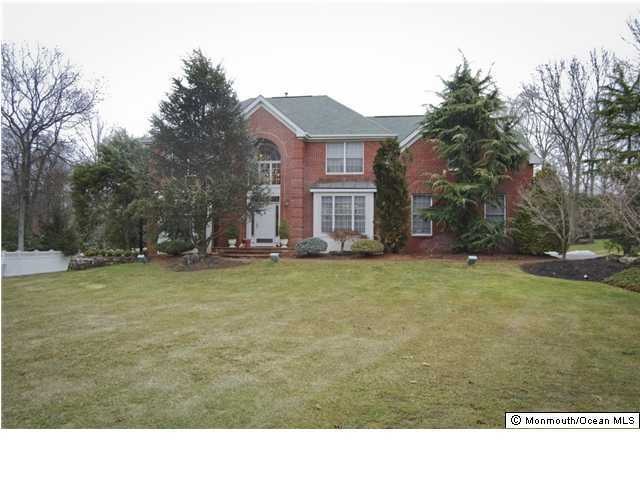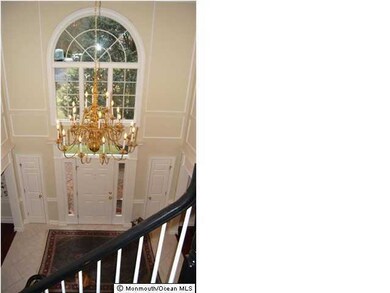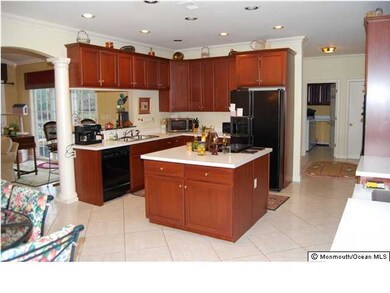
16 Cloverhill Ln Freehold, NJ 07728
Jerseyville NeighborhoodHighlights
- Indoor Pool
- Colonial Architecture
- Whirlpool Bathtub
- Howell High School Rated A-
- Wood Flooring
- No HOA
About This Home
As of April 2020A Prestigious Enclave of Estate Homes on a cul de sac at the Colts Neck Border is the setting for this Elegant move in ready Center Hall Colonial boasting all the MUST HAVES including Generous Master Bedroom Suite, Private Master Bath with two sink vanity area, a Grand Center Island Bistro Kitchen overlooks the great room with fireplace & bar counter.A private backyard paradise featuring an in ground pool & paver patio, plus a finish basement.
Last Agent to Sell the Property
Barbara Conti
Gloria Nilson & Co. Real Estate License #8537526
Last Buyer's Agent
Christopher Barnes
Prime Real Estate Group License #0458872
Home Details
Home Type
- Single Family
Est. Annual Taxes
- $14,148
Year Built
- Built in 1994
Lot Details
- 1 Acre Lot
- Lot Dimensions are 130x282
- Fenced
- Sprinkler System
Parking
- 2 Car Direct Access Garage
- Driveway
- Off-Street Parking
Home Design
- Colonial Architecture
- Brick Exterior Construction
- Shingle Roof
- Vinyl Siding
Interior Spaces
- 3,544 Sq Ft Home
- 2-Story Property
- Crown Molding
- Ceiling height of 9 feet on the main level
- Gas Fireplace
- Sliding Doors
- Family Room
- Living Room
- Dining Room
- Home Office
- Center Hall
- Laundry Room
Kitchen
- Eat-In Kitchen
- Kitchen Island
Flooring
- Wood
- Wall to Wall Carpet
- Ceramic Tile
Bedrooms and Bathrooms
- 4 Bedrooms
- Primary bedroom located on second floor
- Walk-In Closet
- Primary Bathroom is a Full Bathroom
- Dual Vanity Sinks in Primary Bathroom
- Whirlpool Bathtub
- Primary Bathroom includes a Walk-In Shower
Basement
- Heated Basement
- Basement Fills Entire Space Under The House
Pool
- Indoor Pool
- In Ground Pool
- Fence Around Pool
- Pool Equipment Stays
- Vinyl Pool
Outdoor Features
- Patio
- Exterior Lighting
Schools
- E. M. Griebling Elementary School
- Memorial Middle School
- Colts Neck High School
Utilities
- Forced Air Zoned Heating and Cooling System
- Heating System Uses Natural Gas
- Well
- Natural Gas Water Heater
- Septic System
Community Details
- No Home Owners Association
- Knob Hill Ests Subdivision
Listing and Financial Details
- Exclusions: FOYER LIGHT
- Assessor Parcel Number 21001720300011
Ownership History
Purchase Details
Home Financials for this Owner
Home Financials are based on the most recent Mortgage that was taken out on this home.Purchase Details
Home Financials for this Owner
Home Financials are based on the most recent Mortgage that was taken out on this home.Purchase Details
Home Financials for this Owner
Home Financials are based on the most recent Mortgage that was taken out on this home.Purchase Details
Home Financials for this Owner
Home Financials are based on the most recent Mortgage that was taken out on this home.Map
Similar Homes in Freehold, NJ
Home Values in the Area
Average Home Value in this Area
Purchase History
| Date | Type | Sale Price | Title Company |
|---|---|---|---|
| Quit Claim Deed | -- | None Listed On Document | |
| Deed | $769,900 | Catic Title Insurance Co | |
| Deed | $600,000 | None Available | |
| Deed | $317,050 | -- |
Mortgage History
| Date | Status | Loan Amount | Loan Type |
|---|---|---|---|
| Open | $718,000 | New Conventional | |
| Previous Owner | $699,900 | New Conventional | |
| Previous Owner | $480,000 | New Conventional | |
| Previous Owner | $79,000 | Credit Line Revolving | |
| Previous Owner | $393,000 | New Conventional | |
| Previous Owner | $100,000 | Credit Line Revolving | |
| Previous Owner | $269,000 | Credit Line Revolving | |
| Previous Owner | $180,000 | No Value Available |
Property History
| Date | Event | Price | Change | Sq Ft Price |
|---|---|---|---|---|
| 04/27/2020 04/27/20 | Sold | $769,900 | 0.0% | $217 / Sq Ft |
| 04/15/2020 04/15/20 | Pending | -- | -- | -- |
| 04/14/2020 04/14/20 | For Sale | $769,900 | +28.3% | $217 / Sq Ft |
| 04/23/2012 04/23/12 | Sold | $600,000 | -- | $169 / Sq Ft |
Tax History
| Year | Tax Paid | Tax Assessment Tax Assessment Total Assessment is a certain percentage of the fair market value that is determined by local assessors to be the total taxable value of land and additions on the property. | Land | Improvement |
|---|---|---|---|---|
| 2024 | $17,074 | $966,700 | $316,500 | $650,200 |
| 2023 | $17,074 | $932,500 | $297,500 | $635,000 |
| 2022 | $17,132 | $792,100 | $187,500 | $604,600 |
| 2021 | $17,132 | $759,400 | $187,500 | $571,900 |
| 2020 | $15,890 | $696,300 | $167,500 | $528,800 |
| 2019 | $16,035 | $688,200 | $167,500 | $520,700 |
| 2018 | $15,558 | $664,000 | $167,500 | $496,500 |
| 2017 | $15,127 | $638,800 | $157,500 | $481,300 |
| 2016 | $15,047 | $626,700 | $157,500 | $469,200 |
| 2015 | $14,674 | $604,600 | $147,500 | $457,100 |
| 2014 | $14,358 | $545,100 | $170,000 | $375,100 |
Source: MOREMLS (Monmouth Ocean Regional REALTORS®)
MLS Number: 21137645
APN: 21-00172-03-00011
- 100 Five Points Rd
- 100 Manfre Ct
- 460 Christine Ct
- 21 Hunt Rd
- 41 Oak Rise Dr
- 21 Windswept Ln
- 188 Five Points Rd
- 555 Brickyard Rd
- 220 Thoroughbred Dr
- 21 Dressage Place
- 39 Primrose Ln
- 5 Breckenridge Ct
- 10 Nicholson Key
- 210 Hunt Rd
- 16 Exeter Pass
- 1 Exeter Pass
- 32 Joysan Terrace
- 8 Northfield Ct
- 162 Joysan Terrace
- 16 Five Points Rd


