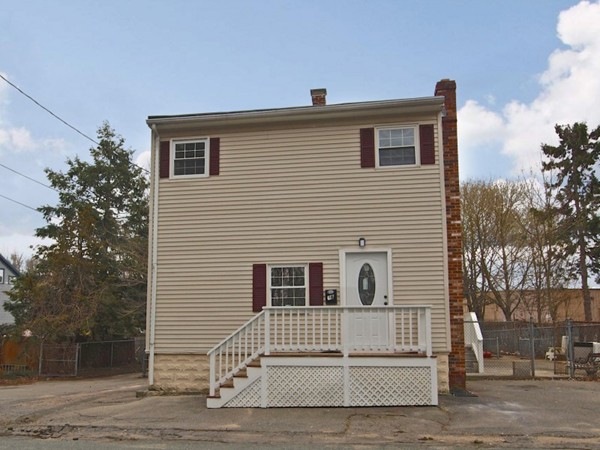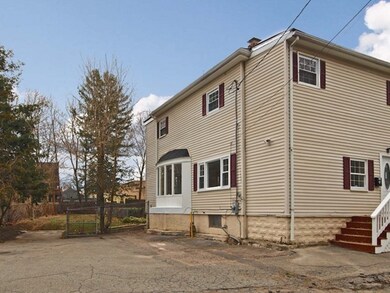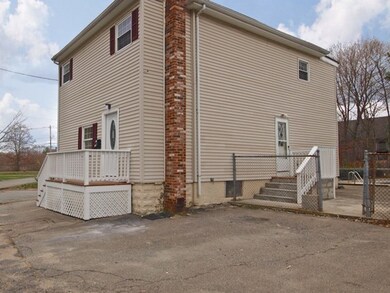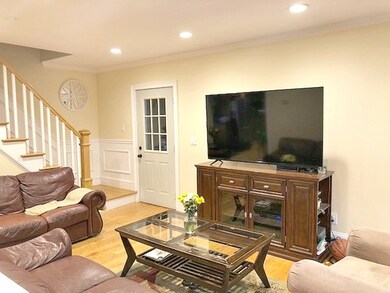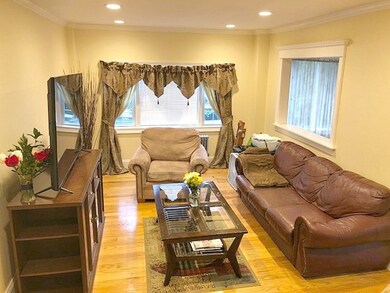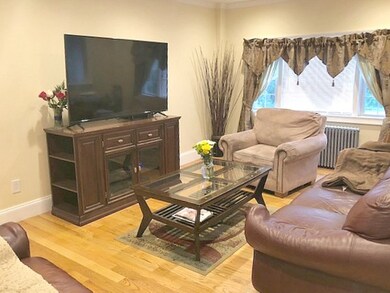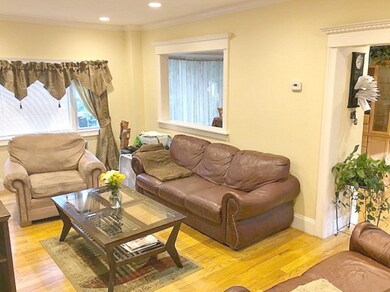
16 Commonwealth Ave West Bridgewater, MA 02379
Highlights
- Wood Flooring
- Fenced Yard
- Heating System Uses Steam
About This Home
As of October 2018Nicely renovated hip-roof Colonial on a dead-end street awaits your family! With 8 rooms, 4 bedrooms, 2 full bathrooms, and 1,614sf of living space, there's no shortage of space here. This cheerful home offers maintenance-free exterior vinyl siding, and many newer updates including vinyl replacement windows, roof, plumbing, heating system, 200amp electrical, gleaming hardwood flooring thruout, and money-saving recessed LED lighting. Open living concept in the first floor and plenty of sunlight thruout the living room, formal dining room & kitchen. You'll enjoy cooking in a nicely updated kitchen w/Cinnamon Cherry cabinets, granite countertop & stainless steel appliances. Both bathrooms fully renovated to meet today's chic and modern look with stylish designer tiles & fixtures, and double sink w/granite countertop in the main bathroom. Large and spacious fenced in backyard that is great for kids to play and entertain in.
Home Details
Home Type
- Single Family
Est. Annual Taxes
- $5,449
Year Built
- Built in 1900
Kitchen
- Range
- Microwave
- Dishwasher
Flooring
- Wood
- Tile
Utilities
- Heating System Uses Steam
- Heating System Uses Gas
- Water Holding Tank
- Natural Gas Water Heater
- Private Sewer
- Cable TV Available
Additional Features
- Rain Gutters
- Fenced Yard
- Basement
Ownership History
Purchase Details
Home Financials for this Owner
Home Financials are based on the most recent Mortgage that was taken out on this home.Purchase Details
Home Financials for this Owner
Home Financials are based on the most recent Mortgage that was taken out on this home.Purchase Details
Home Financials for this Owner
Home Financials are based on the most recent Mortgage that was taken out on this home.Map
Similar Homes in the area
Home Values in the Area
Average Home Value in this Area
Purchase History
| Date | Type | Sale Price | Title Company |
|---|---|---|---|
| Not Resolvable | $312,000 | -- | |
| Not Resolvable | $175,500 | -- | |
| Deed | $132,000 | -- |
Mortgage History
| Date | Status | Loan Amount | Loan Type |
|---|---|---|---|
| Open | $70,499 | FHA | |
| Closed | $9,626 | FHA | |
| Open | $306,348 | FHA | |
| Closed | $9,360 | Unknown | |
| Previous Owner | $140,400 | New Conventional | |
| Previous Owner | $128,000 | Purchase Money Mortgage | |
| Previous Owner | $20,000 | No Value Available |
Property History
| Date | Event | Price | Change | Sq Ft Price |
|---|---|---|---|---|
| 10/11/2018 10/11/18 | Sold | $312,000 | -0.9% | $193 / Sq Ft |
| 08/01/2018 08/01/18 | Pending | -- | -- | -- |
| 07/19/2018 07/19/18 | Price Changed | $314,900 | -6.0% | $195 / Sq Ft |
| 06/27/2018 06/27/18 | Price Changed | $335,000 | -4.3% | $208 / Sq Ft |
| 06/19/2018 06/19/18 | For Sale | $349,900 | +99.4% | $217 / Sq Ft |
| 01/09/2015 01/09/15 | Sold | $175,500 | 0.0% | $109 / Sq Ft |
| 12/13/2014 12/13/14 | Pending | -- | -- | -- |
| 12/04/2014 12/04/14 | Off Market | $175,500 | -- | -- |
| 12/04/2014 12/04/14 | For Sale | $189,900 | -- | $118 / Sq Ft |
Tax History
| Year | Tax Paid | Tax Assessment Tax Assessment Total Assessment is a certain percentage of the fair market value that is determined by local assessors to be the total taxable value of land and additions on the property. | Land | Improvement |
|---|---|---|---|---|
| 2025 | $5,449 | $398,600 | $196,200 | $202,400 |
| 2024 | $5,275 | $372,300 | $177,900 | $194,400 |
| 2023 | $5,026 | $327,000 | $154,000 | $173,000 |
| 2022 | $4,799 | $295,900 | $144,900 | $151,000 |
| 2021 | $4,944 | $295,900 | $144,900 | $151,000 |
| 2020 | $4,844 | $295,900 | $144,900 | $151,000 |
| 2019 | $4,799 | $290,300 | $144,900 | $145,400 |
| 2018 | $3,948 | $279,700 | $137,500 | $142,200 |
| 2017 | $4,624 | $260,800 | $124,700 | $136,100 |
| 2016 | $4,295 | $238,600 | $115,900 | $122,700 |
| 2015 | $4,166 | $233,900 | $115,900 | $118,000 |
| 2014 | $3,986 | $241,700 | $115,900 | $125,800 |
Source: MLS Property Information Network (MLS PIN)
MLS Number: 72348554
APN: WBRI-000039-000000-000055
- 36 Commonwealth Ave
- 6 Maddison
- Lot 0 Jeffrey Dr
- Lot 00 Jeffrey Dr
- 169 W Center St
- 92 Bryant St
- 124 Bryant St
- 262 N Elm St
- 368 N Elm St
- 459 N Elm St
- 30 Grant St
- 119 S Elm St
- Lot 0000 Jeffrey Dr (Off Crescent St)
- Lot 000 Jeffrey Dr (Off Crescent St)
- 40 Friendship Dr
- 17 Ej Medairos Way
- 227 S Elm Lot2
- 30 Keenan St
- 18 Skyview Dr
- 499 East St
