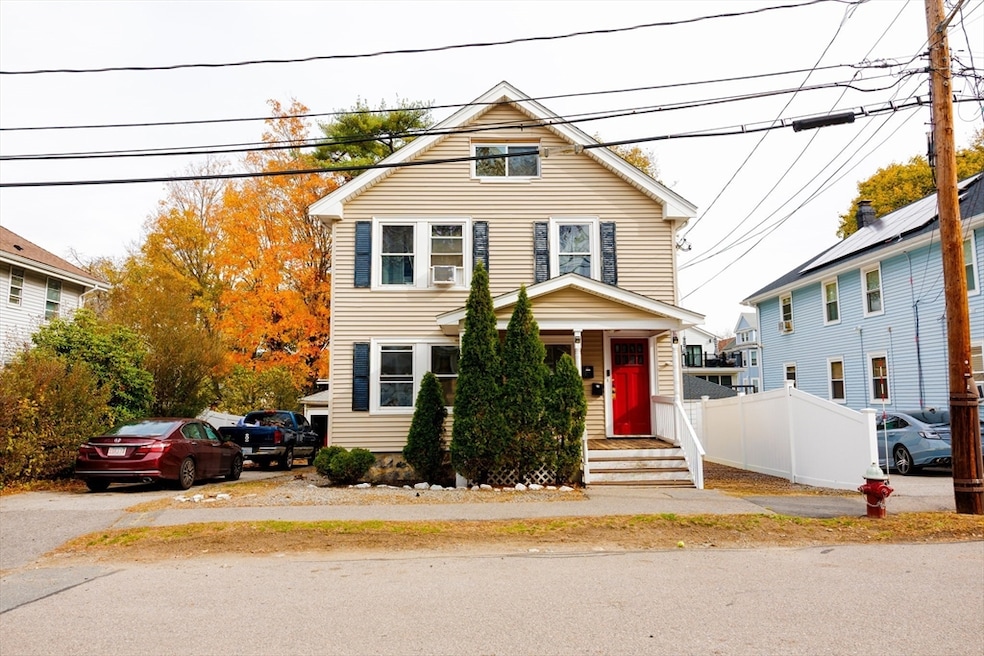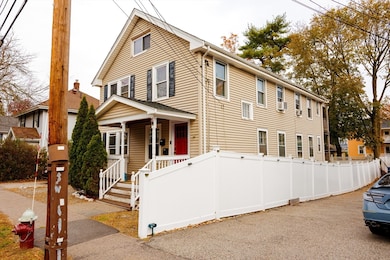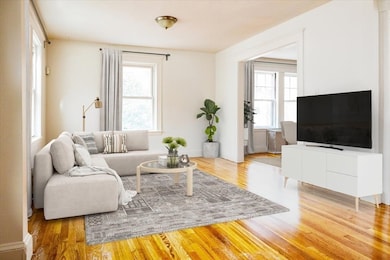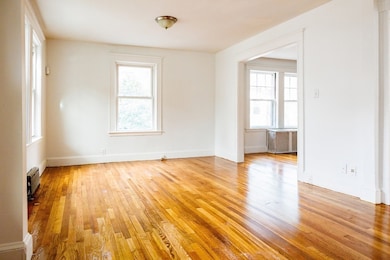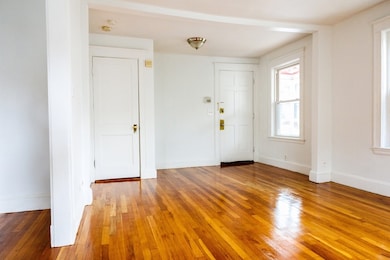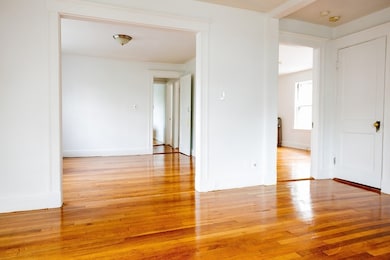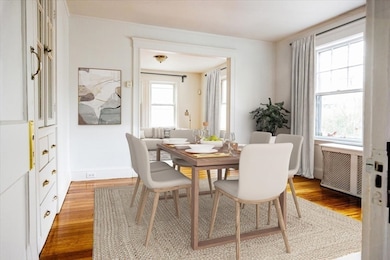16 Concord Ave Unit 1 Milton, MA 02186
Brush Hill NeighborhoodEstimated payment $2,886/month
Highlights
- Medical Services
- Property is near public transit
- Main Floor Primary Bedroom
- Milton High School Rated A
- Wood Flooring
- Fenced Yard
About This Home
Welcome home to a spacious two bedroom, one bath, move in ready condo in the highly desirable Milton neighborhood. Clean, newly painted interior, new hardwood flooring and tons of natural lighting throughout. Additional features include a two-car garage, driveway parking for two vehicles and a small backyard. Nested in a great location in close proximity to Boston, public transportation, local shops, restaurants and highway access. This move-in-ready condo offers modern updates, classic charm, and every day convenience. Do not miss out on a great opportunity to move into Milton.
Open House Schedule
-
Saturday, November 22, 202511:00 am to 1:00 pm11/22/2025 11:00:00 AM +00:0011/22/2025 1:00:00 PM +00:00Add to Calendar
Property Details
Home Type
- Condominium
Est. Annual Taxes
- $4,541
Year Built
- Built in 1918
Lot Details
- No Units Located Below
- Fenced Yard
Parking
- 2 Car Detached Garage
- Open Parking
Home Design
- Entry on the 1st floor
- Shingle Roof
Interior Spaces
- 920 Sq Ft Home
- 2-Story Property
- Ceiling Fan
- Bay Window
- Basement
Kitchen
- Stove
- Range
- Microwave
- Dishwasher
Flooring
- Wood
- Ceramic Tile
Bedrooms and Bathrooms
- 2 Bedrooms
- Primary Bedroom on Main
- 1 Full Bathroom
Laundry
- Dryer
- Washer
Outdoor Features
- Porch
Location
- Property is near public transit
- Property is near schools
Schools
- Tucker Elementary School
- Pierce Middle School
- Milton High School
Utilities
- Window Unit Cooling System
- Heating System Uses Natural Gas
Listing and Financial Details
- Assessor Parcel Number 4695260
Community Details
Overview
- 2 Units
Amenities
- Medical Services
- Laundry Facilities
Map
Home Values in the Area
Average Home Value in this Area
Tax History
| Year | Tax Paid | Tax Assessment Tax Assessment Total Assessment is a certain percentage of the fair market value that is determined by local assessors to be the total taxable value of land and additions on the property. | Land | Improvement |
|---|---|---|---|---|
| 2025 | $4,541 | $409,500 | $0 | $409,500 |
| 2024 | $4,561 | $417,700 | $0 | $417,700 |
| 2023 | $4,644 | $407,400 | $0 | $407,400 |
| 2022 | $5,400 | $433,000 | $0 | $433,000 |
| 2021 | $5,117 | $389,700 | $0 | $389,700 |
| 2020 | $4,693 | $357,700 | $0 | $357,700 |
| 2019 | $4,714 | $357,700 | $0 | $357,700 |
| 2018 | $4,568 | $330,800 | $0 | $330,800 |
| 2017 | $4,467 | $329,400 | $0 | $329,400 |
| 2016 | $4,319 | $319,900 | $0 | $319,900 |
| 2015 | $3,601 | $258,300 | $0 | $258,300 |
Property History
| Date | Event | Price | List to Sale | Price per Sq Ft |
|---|---|---|---|---|
| 11/06/2025 11/06/25 | For Sale | $475,000 | -- | $516 / Sq Ft |
Purchase History
| Date | Type | Sale Price | Title Company |
|---|---|---|---|
| Deed | $287,000 | -- | |
| Deed | $295,000 | -- |
Mortgage History
| Date | Status | Loan Amount | Loan Type |
|---|---|---|---|
| Open | $272,650 | No Value Available | |
| Closed | -- | No Value Available | |
| Previous Owner | $295,000 | Purchase Money Mortgage |
Source: MLS Property Information Network (MLS PIN)
MLS Number: 73452022
APN: MILT-000000-C000023-000036A
- 55 Concord Ave
- 172-174 Blue Hill Ave Unit 174
- 112 Brush Hill Rd
- 42 Osceola St
- 39 Wachusett St
- 30 Massasoit St
- 20 Massasoit St
- 96 Brook Rd
- 88 Decker St
- 25 Alpine St Unit 7
- 645 River St
- 25 Malta St
- 23 Caton St
- 128 Blue Hills Pkwy
- 16 Blue Hill Ave
- 7 Winborough St
- 84 Blue Hills Pkwy
- 90 Hollingsworth St
- 87 Thacher St
- 70 Warren Ave
- 176 Brush Hill Rd Unit 2
- 55-57 Osceola St Unit 2
- 60 Brook Rd Unit 2
- 26 Hopewell Rd
- 23 Holmfield Ave
- 234 Blue Hill Ave Unit 234
- 88 Brush Hill Rd Unit 1
- 742 River St
- 742 River St Unit 1
- 41 Essex Rd Unit 1
- 8 Verndale Rd Unit 2
- 6 Monponset St Unit 1
- 6 Monponset St Unit 2
- 6 Monponset St Unit 5
- 6 Monponset St Unit 3rd 2 Beds
- 6 Monponset St Unit 1st 2 Beds
- 6 Monponset St Unit 2nd 3 Beds
- 10 Mattakeeset St Unit 1
- 54 Blue Hill Ave Unit 3
- 106 Brook Rd Unit 2
