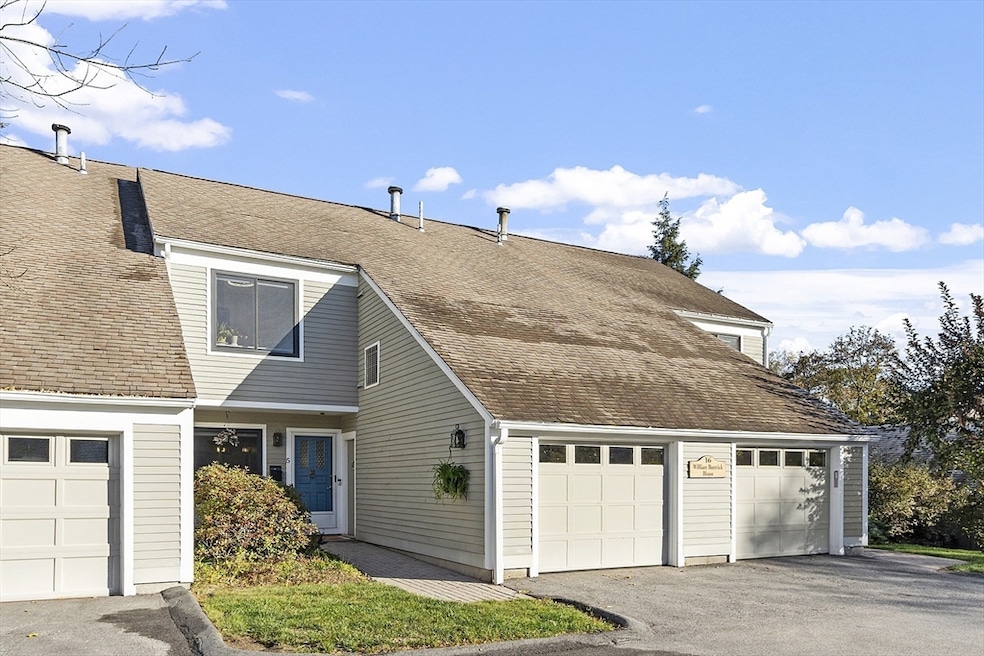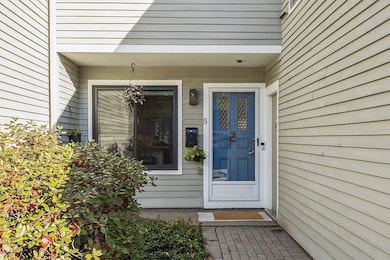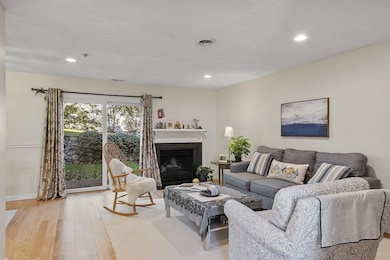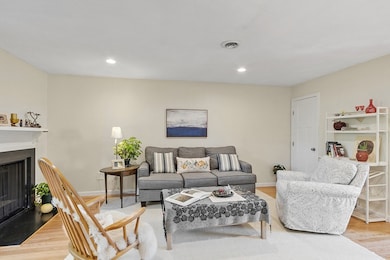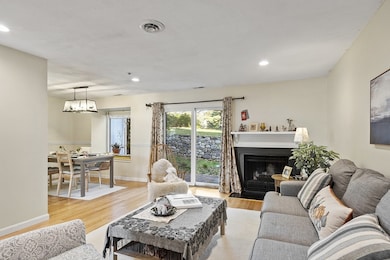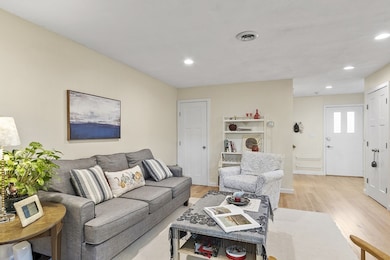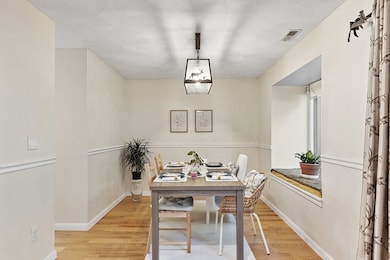16 Concord Greene Unit 5 Concord, MA 01742
Estimated payment $5,791/month
Highlights
- Golf Course Community
- Community Stables
- Medical Services
- Willard School Rated A
- Fitness Center
- In Ground Pool
About This Home
Nestled in the highly sought-after Concord Greene of West Concord village, this rarely available, well-maintained townhouse offers a bright, open-plan floorplan with a private patio, an attached one-car garage & a common parking space. The 1st floor features beautiful wood floors throughout, a fireplace-warmed living room, updated eat-in kitchen flowing into the dining area with serene backyard views, & a convenient half bath. Upstairs, two spacious bedrooms share a renovated full bath alongside an open loft used as a home office, a laundry for easy access. Recent upgrades: 2023 hardwood floor and carpet, 2022 windows, 2021 EV charger wiring & many new appliances. Enjoy top-tier amenities including an in-ground pool, tennis courts, pickleball, gardens area & clubhouse. HOA fee covers heat & more. Just steps from vibrant West Concord’s restaurants, library, parks, bike trail, commuter rail, & major routes—delivering the perfect blend of urban convenience & suburban tranquility.
Listing Agent
Hongyan Sun
Stonebridge Realty Listed on: 11/13/2025
Open House Schedule
-
Saturday, November 15, 202512:00 to 2:00 pm11/15/2025 12:00:00 PM +00:0011/15/2025 2:00:00 PM +00:00Add to Calendar
-
Sunday, November 16, 20251:00 to 3:00 pm11/16/2025 1:00:00 PM +00:0011/16/2025 3:00:00 PM +00:00Add to Calendar
Townhouse Details
Home Type
- Townhome
Est. Annual Taxes
- $8,895
Year Built
- Built in 1977
Lot Details
- Landscaped Professionally
- Sprinkler System
- Fruit Trees
- Garden
HOA Fees
- $886 Monthly HOA Fees
Parking
- 1 Car Garage
- Common or Shared Parking
Home Design
- Entry on the 1st floor
- Frame Construction
Interior Spaces
- 1,430 Sq Ft Home
- 2-Story Property
- Open Floorplan
- Recessed Lighting
- Light Fixtures
- Insulated Windows
- Picture Window
- Sliding Doors
- Insulated Doors
- Living Room with Fireplace
- Exterior Basement Entry
- Intercom
Kitchen
- Breakfast Bar
- Range with Range Hood
- Dishwasher
- Solid Surface Countertops
Flooring
- Wood
- Wall to Wall Carpet
- Ceramic Tile
Bedrooms and Bathrooms
- 2 Bedrooms
- Primary bedroom located on second floor
- Walk-In Closet
- Separate Shower
Laundry
- Laundry on upper level
- Dryer
- Washer
Eco-Friendly Details
- Energy-Efficient Thermostat
Outdoor Features
- In Ground Pool
- Patio
Location
- Property is near public transit
- Property is near schools
Schools
- Willard Elementary School
- Peabody/Sanborn Middle School
- CCHS High School
Utilities
- Forced Air Heating and Cooling System
- 1 Cooling Zone
- 1 Heating Zone
- Heating System Uses Natural Gas
- Hot Water Heating System
- High Speed Internet
Listing and Financial Details
- Assessor Parcel Number M:9E B:3809 L:1605,454130
Community Details
Overview
- Association fees include heat, gas, water, sewer, insurance, maintenance structure, road maintenance, ground maintenance, snow removal, trash, reserve funds
- 220 Units
- Concord Greene Condominium Association Community
- Near Conservation Area
Amenities
- Medical Services
- Community Garden
- Common Area
- Shops
- Clubhouse
Recreation
- Golf Course Community
- Tennis Courts
- Recreation Facilities
- Community Playground
- Fitness Center
- Community Pool
- Park
- Community Stables
- Jogging Path
- Bike Trail
Pet Policy
- Call for details about the types of pets allowed
Security
- Resident Manager or Management On Site
Map
Home Values in the Area
Average Home Value in this Area
Tax History
| Year | Tax Paid | Tax Assessment Tax Assessment Total Assessment is a certain percentage of the fair market value that is determined by local assessors to be the total taxable value of land and additions on the property. | Land | Improvement |
|---|---|---|---|---|
| 2025 | $89 | $670,800 | $0 | $670,800 |
| 2024 | $8,544 | $650,700 | $0 | $650,700 |
| 2023 | $7,657 | $590,800 | $0 | $590,800 |
| 2022 | $7,618 | $516,100 | $0 | $516,100 |
| 2021 | $7,488 | $508,700 | $0 | $508,700 |
| 2020 | $7,239 | $508,700 | $0 | $508,700 |
| 2019 | $6,840 | $482,000 | $0 | $482,000 |
| 2018 | $6,319 | $442,200 | $0 | $442,200 |
| 2017 | $6,409 | $455,500 | $0 | $455,500 |
| 2016 | $5,743 | $412,600 | $0 | $412,600 |
| 2015 | $4,571 | $319,900 | $0 | $319,900 |
Property History
| Date | Event | Price | List to Sale | Price per Sq Ft | Prior Sale |
|---|---|---|---|---|---|
| 11/13/2025 11/13/25 | For Sale | $790,000 | +21.5% | $552 / Sq Ft | |
| 04/28/2023 04/28/23 | Sold | $650,000 | -3.7% | $455 / Sq Ft | View Prior Sale |
| 03/05/2023 03/05/23 | Pending | -- | -- | -- | |
| 02/22/2023 02/22/23 | For Sale | $675,000 | +28.1% | $472 / Sq Ft | |
| 09/07/2017 09/07/17 | Sold | $527,000 | -0.4% | $369 / Sq Ft | View Prior Sale |
| 07/24/2017 07/24/17 | Pending | -- | -- | -- | |
| 07/12/2017 07/12/17 | For Sale | $529,000 | +33.2% | $370 / Sq Ft | |
| 12/15/2014 12/15/14 | Sold | $397,000 | 0.0% | $278 / Sq Ft | View Prior Sale |
| 11/10/2014 11/10/14 | Pending | -- | -- | -- | |
| 10/24/2014 10/24/14 | Off Market | $397,000 | -- | -- | |
| 10/13/2014 10/13/14 | Price Changed | $415,000 | -3.5% | $290 / Sq Ft | |
| 09/11/2014 09/11/14 | For Sale | $430,000 | +8.3% | $301 / Sq Ft | |
| 09/04/2014 09/04/14 | Off Market | $397,000 | -- | -- | |
| 08/19/2014 08/19/14 | Price Changed | $430,000 | -4.4% | $301 / Sq Ft | |
| 07/12/2014 07/12/14 | Price Changed | $450,000 | -5.3% | $315 / Sq Ft | |
| 06/11/2014 06/11/14 | For Sale | $475,000 | -- | $332 / Sq Ft |
Source: MLS Property Information Network (MLS PIN)
MLS Number: 73454493
APN: CONC-000009E-003809-001605
- 23 Concord Greene Unit 4
- 1053 Main St
- 24 Concord Greene Unit 7
- 29 Concord Greene Unit 2
- 138 Baker Ave
- 12 S Meadow Ridge Unit 12
- 12 S Meadow Ridge
- 27 Pine St
- 213 Nashoba Rd
- 111 Central St
- 488 Elm St
- 114 Upland Rd
- 38 McCallar Ln
- 102 Highland St
- 79-81 Assabet Ave
- 70 McCallar Ln
- 855 Barretts Mill Rd
- 602 Main St
- 295 Musterfield Rd
- 46 Wood St
- 18 Concord Greene Unit 6
- 1024 Main St Unit Concord Greene
- 70 Beharrell St
- 38 McCallar Ln
- 1700 Wedgewood Common
- 223-247 Laws Brook Rd
- 1 Hawthorne Village
- 159-233 Elsinore St
- 142 Belknap St
- 34 Thoreau St
- 34 Thoreau St Unit 34
- 3 Abbott Ln Unit 6
- 153 Thoreau St
- 1 Abbott Ln Unit 2
- 150 Hubbard St Unit B
- 310 Hayward Mill Rd
- 121 Great Rd
- 44 The Valley Rd
- 44 The Valley Rd
- 32 Fern St
