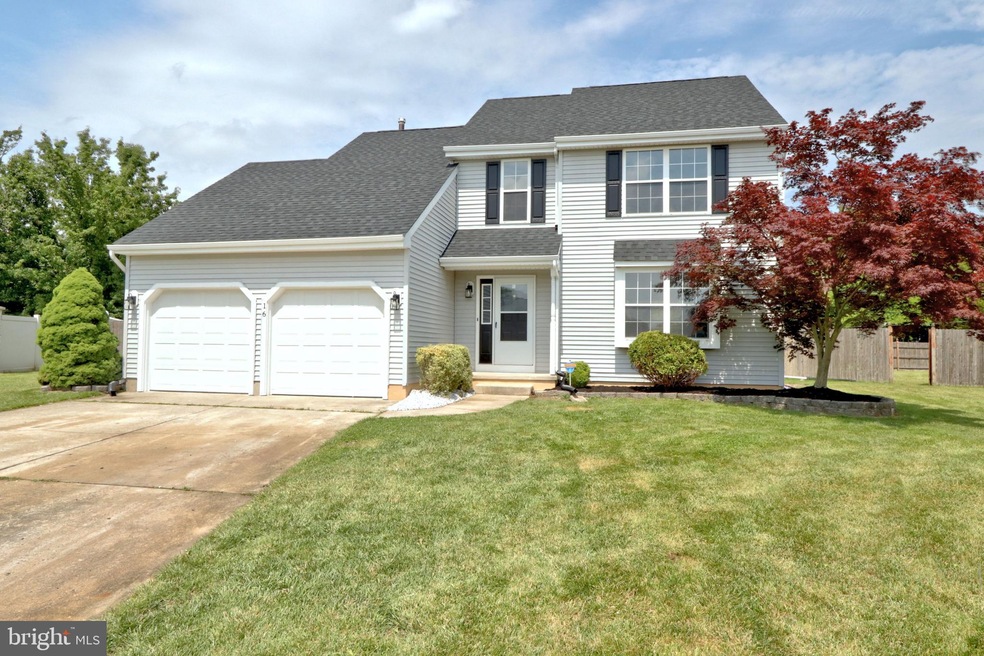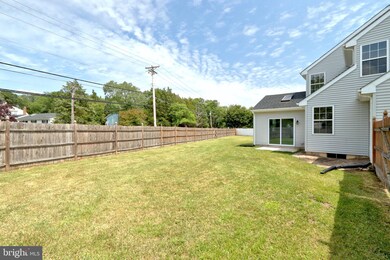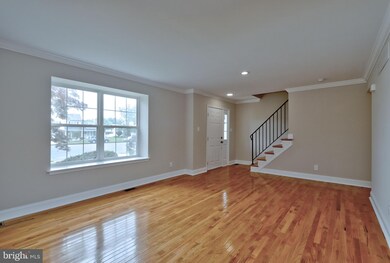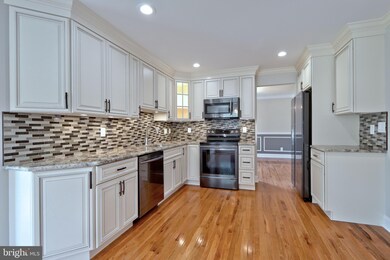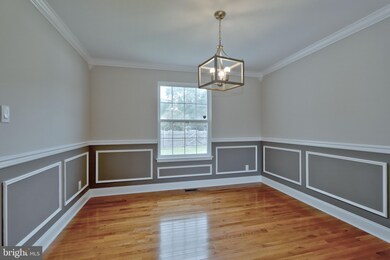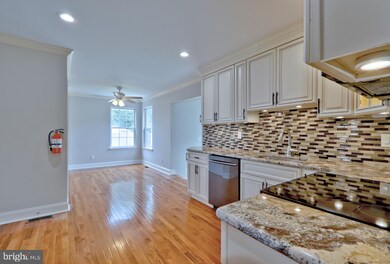
16 Coralberry Ct Sicklerville, NJ 08081
Erial NeighborhoodHighlights
- Private Lot
- Cathedral Ceiling
- No HOA
- Traditional Architecture
- Wood Flooring
- Breakfast Area or Nook
About This Home
As of September 2019This Home is waiting for you and is Better Than New. Totally renovated including new roof, new Heating and Central Air Conditioner, New Water Heater, True 3/4" thick Hardwood Fooring in Livingroom, Diningroom, Kitchen and Breakfast Area. All new appliances including Refrigerator, Stove, Microwave, Dishwasher, Washer and Dryer. All new Baseboard and Trim throughout. Family room with Skylites and new Sliding Door. All three Bathrooms have been totally updated with dramatic detail. And did I mention the absolutely gorgeous 42" Kitchen cabinetry with special lighting, Granite Counters. All the best quality and workmanship. Don't delay....come to see it today!!!
Last Buyer's Agent
Nancy Kowalik
Your Home Sold Guaranteed, Nancy Kowalik Group
Home Details
Home Type
- Single Family
Est. Annual Taxes
- $7,942
Year Built
- Built in 1994 | Remodeled in 2019
Lot Details
- 6,300 Sq Ft Lot
- Lot Dimensions are 45.00 x 140.00
- Property is Fully Fenced
- Landscaped
- Private Lot
- Level Lot
- Back, Front, and Side Yard
- Property is in good condition
- Property is zoned R-3D
Parking
- 2 Car Direct Access Garage
- 2 Open Parking Spaces
- Front Facing Garage
- Garage Door Opener
Home Design
- Traditional Architecture
- Fiberglass Roof
- Vinyl Siding
- Concrete Perimeter Foundation
Interior Spaces
- 1,672 Sq Ft Home
- Property has 2 Levels
- Cathedral Ceiling
- Double Pane Windows
- Sliding Doors
- Family Room
- Living Room
- Dining Room
- Unfinished Basement
Kitchen
- Breakfast Area or Nook
- Electric Oven or Range
- Self-Cleaning Oven
- Built-In Microwave
- Dishwasher
- Stainless Steel Appliances
- Disposal
Flooring
- Wood
- Carpet
- Ceramic Tile
- Vinyl
Bedrooms and Bathrooms
- 4 Bedrooms
- En-Suite Primary Bedroom
Laundry
- Laundry Room
- Laundry on main level
- Gas Front Loading Dryer
- Front Loading Washer
Eco-Friendly Details
- Energy-Efficient Appliances
- Energy-Efficient Windows
Outdoor Features
- Patio
- Exterior Lighting
Location
- Suburban Location
Schools
- Timber Creek High School
Utilities
- Forced Air Heating and Cooling System
- Cooling System Utilizes Natural Gas
- 150 Amp Service
- Natural Gas Water Heater
- Municipal Trash
- Cable TV Available
Community Details
- No Home Owners Association
- Mayfair Meadows Subdivision
Listing and Financial Details
- Tax Lot 00008
- Assessor Parcel Number 15-20902-00008
Ownership History
Purchase Details
Home Financials for this Owner
Home Financials are based on the most recent Mortgage that was taken out on this home.Purchase Details
Home Financials for this Owner
Home Financials are based on the most recent Mortgage that was taken out on this home.Purchase Details
Purchase Details
Home Financials for this Owner
Home Financials are based on the most recent Mortgage that was taken out on this home.Purchase Details
Home Financials for this Owner
Home Financials are based on the most recent Mortgage that was taken out on this home.Similar Homes in the area
Home Values in the Area
Average Home Value in this Area
Purchase History
| Date | Type | Sale Price | Title Company |
|---|---|---|---|
| Deed | $265,000 | None Available | |
| Deed | $147,000 | Blackstone Stewart Abstract | |
| Sheriffs Deed | -- | None Available | |
| Deed | $260,000 | -- | |
| Deed | $134,525 | -- |
Mortgage History
| Date | Status | Loan Amount | Loan Type |
|---|---|---|---|
| Open | $25,000 | New Conventional | |
| Open | $267,602 | FHA | |
| Closed | $25,000 | Stand Alone Second | |
| Closed | $199,000 | New Conventional | |
| Previous Owner | $208,000 | No Value Available | |
| Previous Owner | $128,000 | No Value Available |
Property History
| Date | Event | Price | Change | Sq Ft Price |
|---|---|---|---|---|
| 09/26/2019 09/26/19 | Sold | $265,000 | -1.8% | $158 / Sq Ft |
| 08/22/2019 08/22/19 | Pending | -- | -- | -- |
| 07/23/2019 07/23/19 | For Sale | $269,900 | 0.0% | $161 / Sq Ft |
| 06/30/2019 06/30/19 | Pending | -- | -- | -- |
| 06/27/2019 06/27/19 | For Sale | $269,900 | +83.6% | $161 / Sq Ft |
| 05/24/2019 05/24/19 | Sold | $147,000 | -3.0% | $88 / Sq Ft |
| 05/14/2019 05/14/19 | Pending | -- | -- | -- |
| 04/17/2019 04/17/19 | For Sale | $151,500 | -- | $91 / Sq Ft |
Tax History Compared to Growth
Tax History
| Year | Tax Paid | Tax Assessment Tax Assessment Total Assessment is a certain percentage of the fair market value that is determined by local assessors to be the total taxable value of land and additions on the property. | Land | Improvement |
|---|---|---|---|---|
| 2025 | $8,943 | $206,100 | $61,200 | $144,900 |
| 2024 | $8,689 | $206,100 | $61,200 | $144,900 |
| 2023 | $8,689 | $206,100 | $61,200 | $144,900 |
| 2022 | $8,640 | $206,100 | $61,200 | $144,900 |
| 2021 | $8,288 | $197,700 | $61,200 | $136,500 |
| 2020 | $8,118 | $197,700 | $61,200 | $136,500 |
| 2019 | $7,942 | $197,700 | $61,200 | $136,500 |
| 2018 | $7,908 | $197,700 | $61,200 | $136,500 |
| 2017 | $7,655 | $197,700 | $61,200 | $136,500 |
| 2016 | $7,483 | $197,700 | $61,200 | $136,500 |
| 2015 | $6,943 | $197,700 | $61,200 | $136,500 |
| 2014 | $6,920 | $197,700 | $61,200 | $136,500 |
Agents Affiliated with this Home
-
Rose Agostini

Seller's Agent in 2019
Rose Agostini
Century 21 Alliance-Moorestown
(609) 870-6684
2 in this area
55 Total Sales
-
Harry Moore

Seller's Agent in 2019
Harry Moore
Weichert Corporate
(609) 827-5689
1 in this area
61 Total Sales
-
N
Buyer's Agent in 2019
Nancy Kowalik
Your Home Sold Guaranteed, Nancy Kowalik Group
-
Noreen Weatherstone

Buyer Co-Listing Agent in 2019
Noreen Weatherstone
Your Home Sold Guaranteed, Nancy Kowalik Group
(609) 922-1870
36 Total Sales
Map
Source: Bright MLS
MLS Number: NJCD369510
APN: 15-20902-0000-00008
- 862 Johnson Rd
- 36 Olympia Ln
- 21 Santalina Dr
- 8 Mango Ct
- 2 Rosebush Ct
- 61 Olympia Ln
- 10 Loretta Blvd
- 78 Village Green Ln
- 45 Village Green Ln
- 130 Strand Ave
- 20 Village Green Ln
- 111 Linden Terrace
- 604 Johnson Rd
- 105 Laurel Ave
- 7 Lauffer Ln
- 6 Latham Way
- 1052 Standish Dr
- 16 Scenic View Dr
- 73 Berlin Cross Keys Rd
- 2120 & 2136 Sicklerville Rd
