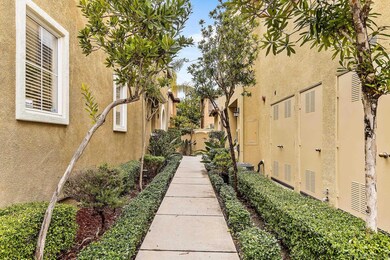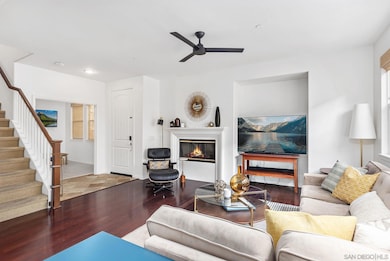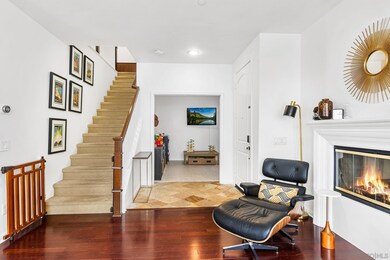
16 Corte Garrucha San Clemente, CA 92673
Talega NeighborhoodHighlights
- Retreat
- Bonus Room
- 2 Car Attached Garage
- Vista Del Mar Elementary School Rated A
- Community Pool
- Walk-In Closet
About This Home
As of April 2025Must see spacious 3-bedroom plus optional 4th-bedroom/bonus/office space 2.5-bathroom townhouse style condo located in the extremely desirable community of Verano within the Talega community! Enjoy the peaceful tranquility of the Talega community tucked in the rolling hills of San Clemente. This community offers beautifully manicured green spaces, walking trails with stunning canyon views, pools, tennis courts, playgrounds, and the Talega Golf Club. And if that’s not enough the community is closely located to multiple shopping centers, Liberty and Vista Hermosa Sports parks, restaurants, breweries, the Outlets at San Clemente, San Juan Hills Highschool, San Clemente Highschool, San Clemente City Beach, and the I-5 freeway. Enter your two-story condo that lives more like a single-family home to find a light and bright space. The high ceilings, big windows and light paint throughout give the whole unit a lofty airy feel. Step into the open concept living room that has a fireplace and large windows that bring in tons of natural light. The living room opens into the sizable eat-in dining room space that also offers tons of natural light from the slider door that leads into the backyard. This charming, low-maintenance yard has plenty of space for outdoor seating, newer turf, and has an outdoor kitchen space that contains a built in BBQ perfect for entertaining and enjoying the California sunshine. Off the dining space is the kitchen which is very spacious and feels more like a single-family home-style kitchen. It features ample cabinet and countertop space as well as a gas range and an island for extra preparation space. There is plenty of room to test your culinary skills by making a 5-star meal or hosting a dinner party. Through the kitchen you’ll find a coat closet for additional storage space, the downstairs half bath, and the laundry room which contains more cabinet storage. At the end of this hall, you’ll find the attached 2-car garage with an EV charger. Before heading up stairs, you’ll find a bonus space on the main living level. The current homeowners have it set up as a playroom, but it would make a great optional 4th-bedroom or home office. Upstairs you’ll find 3 bedrooms and 2 full bathrooms. The primary bedroom is large with plenty of room for a king-size bed. It features two closets, one being a spacious walk-in off the bathroom. There is also a trendy feature wall giving this room a custom feel. The primary en-suite bathroom has plenty of storage and counter space in the oversized dual sink vanity. It also features a stand-alone bathtub and a walk-in shower. Farther back you’ll find the separate toilet room, linen closet storage, and the walk-in closet. Across the hall from the primary bedroom are the two secondary bedrooms which are both good-sized and have their own closets. The second full bathroom is situated between the two secondary bedrooms and features vanity storage and a tub/shower combination. There are additional linen cabinets and counter space in the upstairs landing for extra storage. Don’t miss your opportunity to live in one of Orange County’s most desirable communities!
Last Agent to Sell the Property
Fine & Coastal Real Estate License #01943308 Listed on: 03/14/2025
Property Details
Home Type
- Condominium
Est. Annual Taxes
- $12,516
Year Built
- Built in 2005
HOA Fees
- $330 Monthly HOA Fees
Parking
- 2 Car Attached Garage
Home Design
- Stucco Exterior
Interior Spaces
- 1,881 Sq Ft Home
- 2-Story Property
- Living Room with Fireplace
- Dining Area
- Bonus Room
Kitchen
- Built-In Range
- Microwave
- Dishwasher
- Disposal
Bedrooms and Bathrooms
- 4 Bedrooms
- Retreat
- Walk-In Closet
Laundry
- Laundry Room
- Washer and Gas Dryer Hookup
Additional Features
- Partially Fenced Property
- Separate Water Meter
Listing and Financial Details
- Assessor Parcel Number 933-041-15
- $2,913 annual special tax assessment
Community Details
Overview
- Association fees include common area maintenance, exterior (landscaping), exterior bldg maintenance, limited insurance, roof maintenance
- $267 Other Monthly Fees
- 3 Units
- Millennium Community Mgmt Association, Phone Number (866) 508-2780
- Verano Community
Recreation
- Community Pool
Pet Policy
- Breed Restrictions
Ownership History
Purchase Details
Home Financials for this Owner
Home Financials are based on the most recent Mortgage that was taken out on this home.Purchase Details
Home Financials for this Owner
Home Financials are based on the most recent Mortgage that was taken out on this home.Purchase Details
Purchase Details
Purchase Details
Home Financials for this Owner
Home Financials are based on the most recent Mortgage that was taken out on this home.Purchase Details
Similar Homes in San Clemente, CA
Home Values in the Area
Average Home Value in this Area
Purchase History
| Date | Type | Sale Price | Title Company |
|---|---|---|---|
| Grant Deed | $1,025,000 | Lawyers Title Company | |
| Interfamily Deed Transfer | -- | Chicago Title Company | |
| Interfamily Deed Transfer | -- | Chicago Title Company | |
| Grant Deed | $400,000 | Chicago Title Company | |
| Corporate Deed | $637,000 | North American Title Co | |
| Interfamily Deed Transfer | -- | North American Title |
Mortgage History
| Date | Status | Loan Amount | Loan Type |
|---|---|---|---|
| Open | $675,000 | New Conventional | |
| Previous Owner | $359,650 | Fannie Mae Freddie Mac |
Property History
| Date | Event | Price | Change | Sq Ft Price |
|---|---|---|---|---|
| 04/14/2025 04/14/25 | Sold | $1,025,000 | 0.0% | $545 / Sq Ft |
| 03/19/2025 03/19/25 | Pending | -- | -- | -- |
| 03/14/2025 03/14/25 | For Sale | $1,025,000 | +12.0% | $545 / Sq Ft |
| 06/21/2022 06/21/22 | Sold | $915,000 | 0.0% | $486 / Sq Ft |
| 05/27/2022 05/27/22 | Pending | -- | -- | -- |
| 05/20/2022 05/20/22 | For Sale | $915,000 | +128.8% | $486 / Sq Ft |
| 09/05/2012 09/05/12 | Sold | $400,000 | +1.3% | $227 / Sq Ft |
| 08/22/2012 08/22/12 | Pending | -- | -- | -- |
| 07/26/2012 07/26/12 | For Sale | $395,000 | -- | $224 / Sq Ft |
Tax History Compared to Growth
Tax History
| Year | Tax Paid | Tax Assessment Tax Assessment Total Assessment is a certain percentage of the fair market value that is determined by local assessors to be the total taxable value of land and additions on the property. | Land | Improvement |
|---|---|---|---|---|
| 2024 | $12,516 | $951,966 | $700,482 | $251,484 |
| 2023 | $12,224 | $933,300 | $686,747 | $246,553 |
| 2022 | $4,232 | $135,667 | $14,754 | $120,913 |
| 2021 | $4,146 | $133,007 | $14,464 | $118,543 |
| 2020 | $4,071 | $131,644 | $14,316 | $117,328 |
| 2019 | $3,966 | $129,063 | $14,035 | $115,028 |
| 2018 | $3,892 | $126,533 | $13,760 | $112,773 |
| 2017 | $3,817 | $124,052 | $13,490 | $110,562 |
| 2016 | $4,049 | $121,620 | $13,225 | $108,395 |
| 2015 | $4,159 | $119,794 | $13,027 | $106,767 |
| 2014 | $4,091 | $117,448 | $12,772 | $104,676 |
Agents Affiliated with this Home
-

Seller's Agent in 2025
Sarah Ward
Fine & Coastal Real Estate
(858) 431-6043
1 in this area
51 Total Sales
-
E
Seller Co-Listing Agent in 2025
Emily Ward
Fine & Coastal Real Estate
(909) 856-0282
1 in this area
9 Total Sales
-

Buyer's Agent in 2025
Shannon Neville
Re/Max Coastal Homes
(949) 922-2775
1 in this area
7 Total Sales
-

Seller's Agent in 2022
Simone Paterno
Stark Team Real Estate
(949) 633-8167
1 in this area
25 Total Sales
-
N
Buyer's Agent in 2022
NoEmail NoEmail
NONMEMBER MRML
(646) 541-2551
3 in this area
5,764 Total Sales
-

Seller's Agent in 2012
Doug Echelberger
Inhabit Collective
(949) 463-0400
124 in this area
400 Total Sales
Map
Source: San Diego MLS
MLS Number: 250021438
APN: 933-041-15
- 62 Via Almeria
- 61 Via Almeria
- 10 Via Zamora
- 18 Calle Verdadero
- 8 Calle Saltamontes
- 114 Via Monte Picayo
- 6409 Camino Ventosa
- 36 Via Divertirse
- 27 Calle Canella
- 35 Calle Careyes
- 311 Via Promesa
- 18 Via Canero
- 106 Via Sabinas
- 6019 Camino Tierra
- 5618 Costa Maritima
- 4505 Cresta Babia
- 5417 Camino Mojado
- 53 Calle Careyes
- 21 Via Nerisa
- 38 Via Sonrisa






