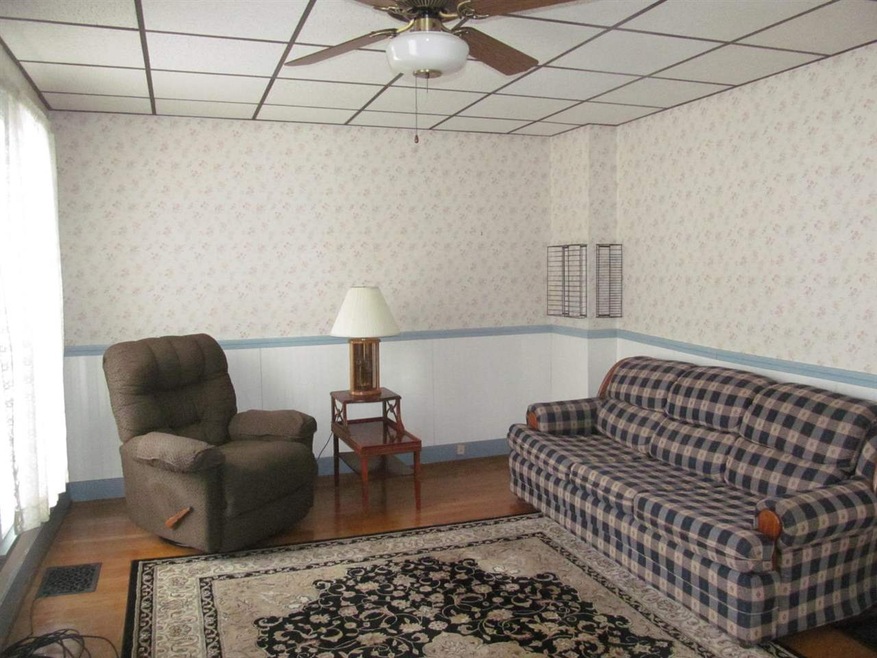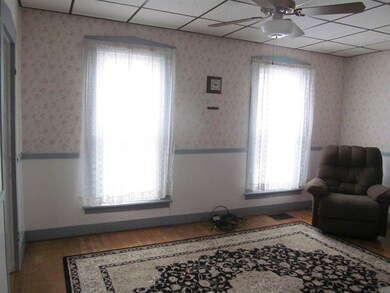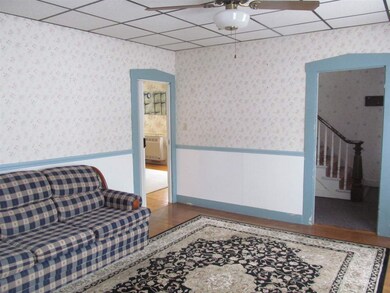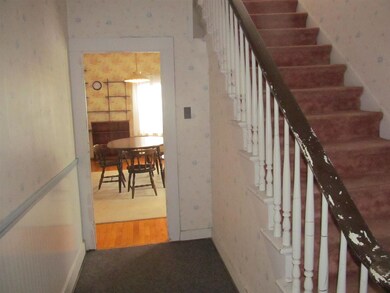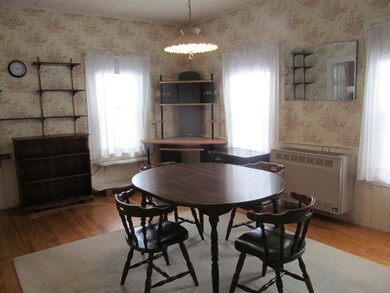
16 Cramton Ave Rutland, VT 05701
Highlights
- Barn
- Mountain View
- Parking Storage or Cabinetry
- Colonial Architecture
- 1 Car Detached Garage
- Programmable Thermostat
About This Home
As of May 2018Wonderful Traditional style home with Bright 2 story 16x16 Extension w 2 entries, for multiple uses, you will want to live in! Fantastic large, almost half acre lot for fun, gardening, or pool or pets... plenty of space here! 26x20 Garage with attached shed. Nice updates of Thermal windows, Kitchen, Water Heater, Furnace. Vinyl Sided. Private Back Deck. Convenient to GE & Downtown yet in a quiet location. 8 Rooms, 3Bedrooms, 2 full baths, 2 Bonus/Family/ Sun/ Exercise Rooms. 1 Gas stove & 1 Propane Wall heater, in addition to the oil hot air furnace for lot’s of options!. Hardwood floors. Full basement with Walk out & up in to house! Put this on your list to come and see!
Last Agent to Sell the Property
Century 21 Premiere Properties-Rutland License #082.0004159 Listed on: 02/27/2018

Last Buyer's Agent
Joan Watson
Watson Realty & Associates License #081.0003120
Home Details
Home Type
- Single Family
Year Built
- Built in 1884
Lot Details
- 0.43 Acre Lot
- Landscaped
- Level Lot
- Open Lot
Parking
- 1 Car Detached Garage
- Parking Storage or Cabinetry
Home Design
- Colonial Architecture
- Farmhouse Style Home
- Brick Foundation
- Wood Frame Construction
- Shingle Roof
- Slate Roof
- Vinyl Siding
Interior Spaces
- 2-Story Property
- Mountain Views
- Stove
Bedrooms and Bathrooms
- 3 Bedrooms
- 2 Full Bathrooms
Partially Finished Basement
- Walk-Out Basement
- Basement Fills Entire Space Under The House
- Connecting Stairway
Schools
- Rutland Northeast Primary Sch Elementary School
- Rutland Middle School
- Rutland Senior High School
Farming
- Barn
Utilities
- Forced Air Heating System
- Space Heater
- Heating System Uses Gas
- Heating System Uses Oil
- Programmable Thermostat
- 100 Amp Service
- Electric Water Heater
Community Details
- Recreational Area
Ownership History
Purchase Details
Similar Homes in Rutland, VT
Home Values in the Area
Average Home Value in this Area
Purchase History
| Date | Type | Sale Price | Title Company |
|---|---|---|---|
| Interfamily Deed Transfer | -- | -- |
Property History
| Date | Event | Price | Change | Sq Ft Price |
|---|---|---|---|---|
| 01/10/2025 01/10/25 | Price Changed | $229,900 | -8.0% | $81 / Sq Ft |
| 11/02/2024 11/02/24 | For Sale | $249,900 | +89.3% | $88 / Sq Ft |
| 05/09/2018 05/09/18 | Sold | $132,000 | 0.0% | $46 / Sq Ft |
| 03/25/2018 03/25/18 | Pending | -- | -- | -- |
| 02/27/2018 02/27/18 | For Sale | $132,000 | -- | $46 / Sq Ft |
Tax History Compared to Growth
Tax History
| Year | Tax Paid | Tax Assessment Tax Assessment Total Assessment is a certain percentage of the fair market value that is determined by local assessors to be the total taxable value of land and additions on the property. | Land | Improvement |
|---|---|---|---|---|
| 2021 | $396 | $129,000 | $41,700 | $87,300 |
| 2020 | $792 | $129,000 | $41,700 | $87,300 |
| 2019 | $0 | $129,000 | $41,700 | $87,300 |
| 2018 | $3,774 | $129,000 | $41,700 | $87,300 |
| 2017 | $3,657 | $129,000 | $41,700 | $87,300 |
| 2016 | $0 | $129,000 | $41,700 | $87,300 |
| 2015 | -- | $1,290 | $0 | $0 |
| 2014 | -- | $1,290 | $0 | $0 |
| 2013 | -- | $1,290 | $0 | $0 |
Agents Affiliated with this Home
-
O
Seller's Agent in 2024
Owen Loughan
Westside Real Estate
-
D
Seller's Agent in 2018
Denise Byers
Century 21 Premiere Properties-Rutland
-
J
Buyer's Agent in 2018
Joan Watson
Watson Realty & Associates
Map
Source: PrimeMLS
MLS Number: 4678448
APN: 540-170-13491
