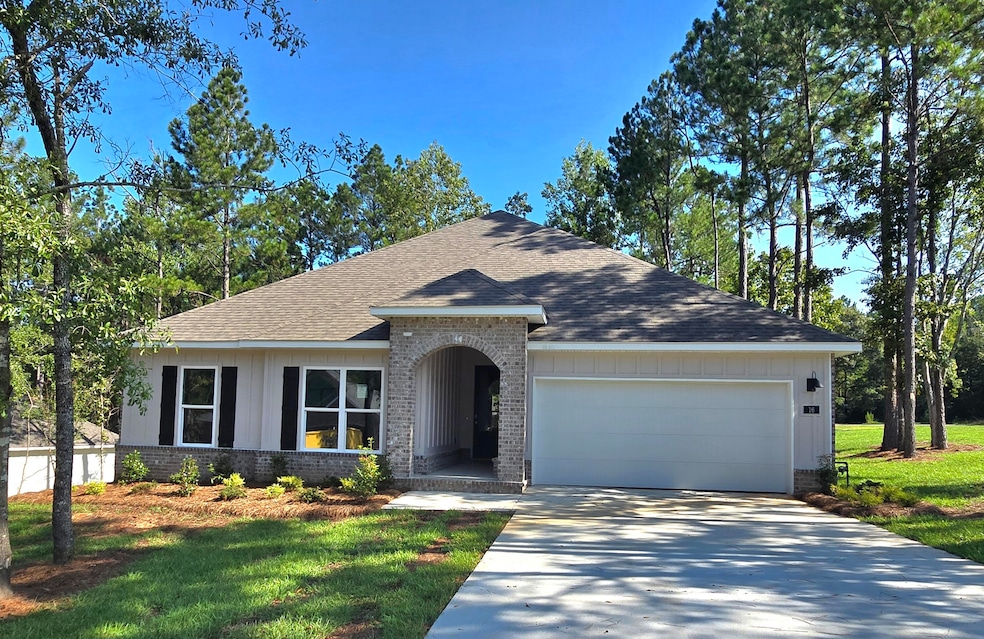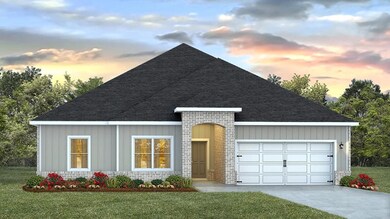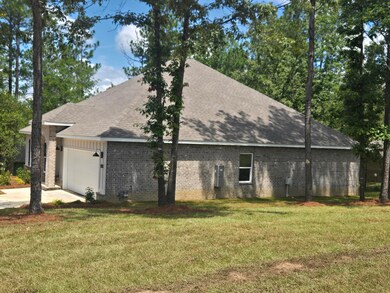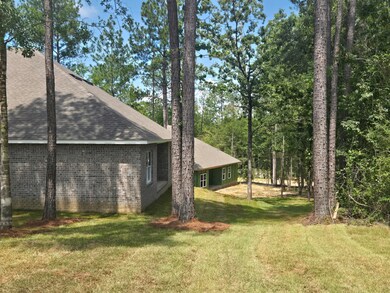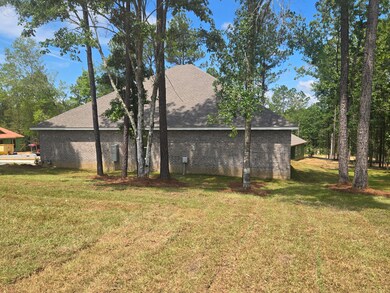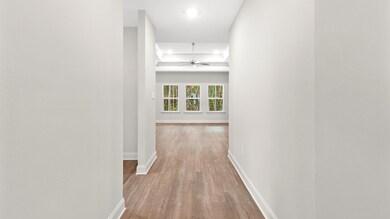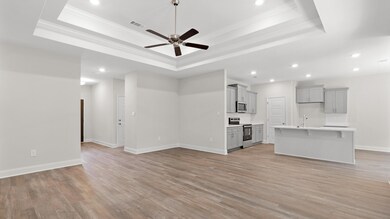Estimated payment $1,950/month
Highlights
- Community Lake
- Great Room
- Farmhouse Sink
- Petal Primary School Rated A
- Quartz Countertops
- 2 Car Attached Garage
About This Home
Step into a world where timeless elegance meets cutting-edge innovation at Stonebridge in Petal, Mississippi. Nestled on a beautifully maintained .37-acre lot, the Jasmine plan offers four spacious bedrooms, two luxurious bathrooms, and 2,091 square feet of thoughtfully crafted living space.From the moment you arrive, the charm of a classic brick and Hardie(r) exterior welcomes you home. Inside, every detail has been selected to create an exceptional living experience including Quartz countertops, a porcelain farmhouse sink, stainless-steel appliances, and crown molding elevate everyday moments. Soaring 9' ceilings with graceful tray accents, luxury vinyl plank flooring throughout, and solid shelving in closets and pantry speak to the superior craftsmanship found throughout. This beautiful home comes ready equipped with multiple Smart Home Features and for additional savings on your Homeowners Insurance we have installed a Fortified(tm) Roof and Zip System building enclosure system. Why rent when you can own!
Home Details
Home Type
- Single Family
Year Built
- Built in 2025
Parking
- 2 Car Attached Garage
Home Design
- Brick Veneer
- Slab Foundation
- Architectural Shingle Roof
Interior Spaces
- 2,091 Sq Ft Home
- 1-Story Property
- Crown Molding
- Great Room
- Vinyl Flooring
Kitchen
- Range
- Microwave
- Dishwasher
- Quartz Countertops
- Farmhouse Sink
Bedrooms and Bathrooms
- 4 Bedrooms
- Walk-In Closet
- 2 Bathrooms
Home Security
- Smart Lights or Controls
- Smart Thermostat
- Fire and Smoke Detector
Utilities
- Central Heating and Cooling System
- Heat Pump System
- Tankless Water Heater
Additional Features
- Energy-Efficient HVAC
- Lot Dimensions are 124 x 133 x 85 x 158
Listing and Financial Details
- Assessor Parcel Number 1-004Z-12-001.50
Community Details
Overview
- Community Lake
Recreation
- Park
Map
Home Values in the Area
Average Home Value in this Area
Property History
| Date | Event | Price | List to Sale | Price per Sq Ft | Prior Sale |
|---|---|---|---|---|---|
| 10/21/2025 10/21/25 | Sold | -- | -- | -- | View Prior Sale |
| 10/08/2025 10/08/25 | Off Market | -- | -- | -- | |
| 10/04/2025 10/04/25 | Off Market | -- | -- | -- | |
| 09/05/2025 09/05/25 | Price Changed | $310,900 | -3.1% | $149 / Sq Ft | |
| 07/31/2025 07/31/25 | Price Changed | $320,900 | -1.5% | $153 / Sq Ft | |
| 06/25/2025 06/25/25 | For Sale | $325,900 | -- | $156 / Sq Ft |
Source: Hattiesburg Area Association of REALTORS®
MLS Number: 142269
- 20 Creekstone
- 25 Creekstone
- 28 Creekstone Rd
- 24 Creekstone
- 11 Firestone
- 80 Stonebridge Dr
- 106 Larawood Point
- The Victoria Plan at Stonebridge
- The Jasmine Plan at Stonebridge
- The Holly Plan at Stonebridge
- The Emma Plan at Stonebridge
- The Katherine Plan at Stonebridge
- 300 Eastabuchie Rd
- 109 Larawood Point
- 000 Marshal Place
- 513 Longleaf Dr
- 00 Longleaf Dr
- 105 Heartwood Point
- 0 Longleaf Dr
- 505 Longleaf Dr
