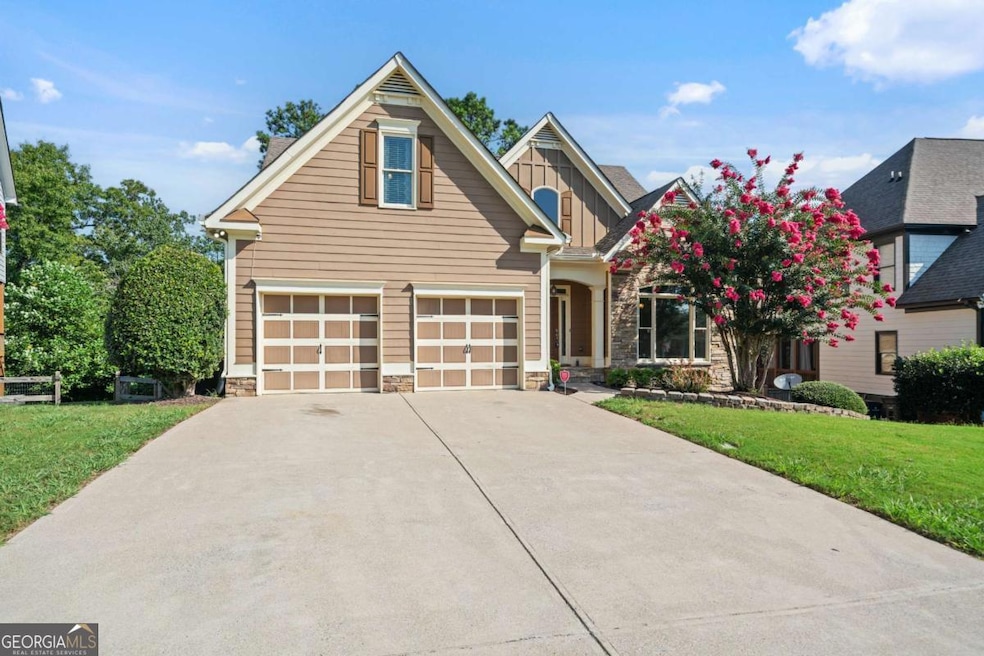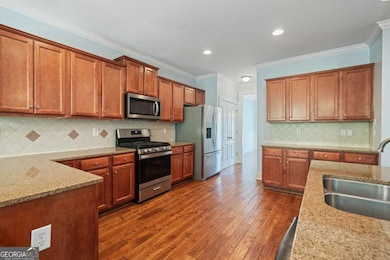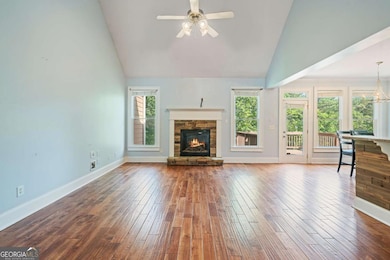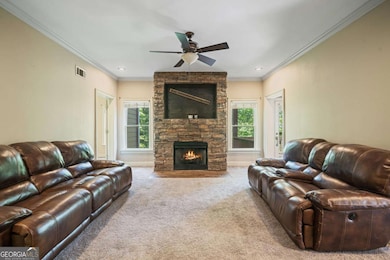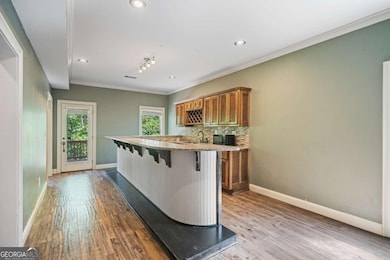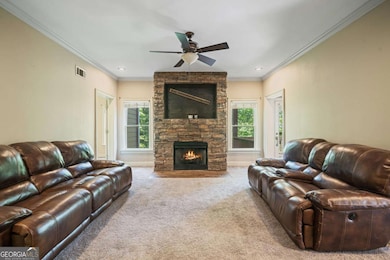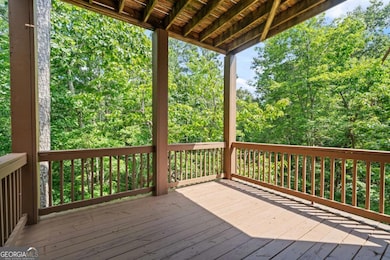16 Creekview Dr SE Cartersville, GA 30120
Estimated payment $2,940/month
Highlights
- Craftsman Architecture
- Clubhouse
- Family Room with Fireplace
- Cartersville Primary School Rated A-
- Deck
- Wooded Lot
About This Home
Welcome to your new life in the Carter Grove subdivision. This spacious home offers over 4,400 square feet of meticulously designed living space and a new roof being installed in August. Residents here enjoy access to an array of community amenities, including a swimming pool, tennis courts, a playground, and green spaces. For the golf enthusiast, the Woodland Hills Golf Course, a short golf cart ride from your door, provides a lifestyle of convenience and leisure. The home's thoughtful layout begins on the main floor, where you are greeted by an open and inviting atmosphere. The sizable living room with its cozy fireplace is a central hub for daily life. The well-appointed kitchen, featuring ample cabinetry and stainless steel appliances, seamlessly connects to a breakfast nook for casual meals. For more formal occasions, the dining room provides an elegant setting. The primary bedroom on this level is a private retreat with an en-suite bathroom that includes a soaking tub, separate shower, and dual vanities. From the living area, a deck extends your living space outdoors, offering serene views of the mature trees. Upstairs, the home continues to impress with a flexible layout. Two well-proportioned bedrooms are served by a full bathroom, while the expansive bonus room provides a versatile space for a media room, home office, or play area. The finished basement is an entertainer's dream, featuring a large bar and a second fireplace that adds warmth and ambiance. This level also includes an additional bedroom and a full bathroom, creating a perfect space for guests. From the basement, you have direct access to a second deck, perfect for outdoor gatherings and enjoying the views of the private, wooded backyard. This fully finished space, incorporated into the overall square footage, presents abundant opportunities for recreation and relaxation. Zoned for Cartersville Primary School, this property combines a generous amount of space, a convenient location, and desirable community amenities. This is a compelling opportunity for those seeking a substantial home in a welcoming neighborhood.
Home Details
Home Type
- Single Family
Est. Annual Taxes
- $5,270
Year Built
- Built in 2007
Lot Details
- 0.3 Acre Lot
- Wooded Lot
HOA Fees
- $50 Monthly HOA Fees
Parking
- 2 Car Garage
Home Design
- Craftsman Architecture
- Composition Roof
- Concrete Siding
- Stone Siding
- Stone
Interior Spaces
- 4,431 Sq Ft Home
- 2-Story Property
- High Ceiling
- Ceiling Fan
- Factory Built Fireplace
- Fireplace With Gas Starter
- Double Pane Windows
- Family Room with Fireplace
- 2 Fireplaces
- Formal Dining Room
- Home Office
- Library
- Bonus Room
- Game Room
- Finished Basement
- Basement Fills Entire Space Under The House
- Fire and Smoke Detector
- Laundry Room
Kitchen
- Breakfast Area or Nook
- Breakfast Bar
- Oven or Range
- Microwave
- Dishwasher
- Stainless Steel Appliances
- Disposal
Flooring
- Wood
- Carpet
- Tile
Bedrooms and Bathrooms
- 5 Bedrooms | 1 Primary Bedroom on Main
- Walk-In Closet
- Double Vanity
- Whirlpool Bathtub
Outdoor Features
- Deck
Schools
- Cartersville Primary/Elementar Elementary School
- Cartersville Middle School
- Cartersville High School
Utilities
- Forced Air Heating and Cooling System
- Heating System Uses Natural Gas
- Underground Utilities
- Phone Available
- Cable TV Available
Listing and Financial Details
- Tax Block 1
Community Details
Overview
- Association fees include ground maintenance
- Carter Grove Plantation Subdivision
Amenities
- Clubhouse
Recreation
- Tennis Courts
- Community Playground
- Community Pool
Map
Home Values in the Area
Average Home Value in this Area
Tax History
| Year | Tax Paid | Tax Assessment Tax Assessment Total Assessment is a certain percentage of the fair market value that is determined by local assessors to be the total taxable value of land and additions on the property. | Land | Improvement |
|---|---|---|---|---|
| 2024 | $4,972 | $210,260 | $38,000 | $172,260 |
| 2023 | $5,270 | $152,603 | $16,000 | $136,603 |
| 2022 | $4,033 | $152,603 | $16,000 | $136,603 |
| 2021 | $3,406 | $125,368 | $16,000 | $109,368 |
| 2020 | $3,481 | $123,368 | $14,000 | $109,368 |
| 2019 | $3,441 | $118,664 | $14,000 | $104,664 |
| 2018 | $3,346 | $114,573 | $14,000 | $100,573 |
| 2017 | $3,306 | $112,573 | $12,000 | $100,573 |
| 2016 | $3,297 | $110,480 | $7,200 | $103,280 |
| 2015 | $3,224 | $110,480 | $7,200 | $103,280 |
| 2014 | -- | $100,480 | $10,000 | $90,480 |
| 2013 | -- | $91,080 | $10,000 | $81,080 |
Property History
| Date | Event | Price | List to Sale | Price per Sq Ft |
|---|---|---|---|---|
| 10/31/2025 10/31/25 | Price Changed | $465,000 | -0.9% | $105 / Sq Ft |
| 09/23/2025 09/23/25 | Price Changed | $469,000 | -2.1% | $106 / Sq Ft |
| 08/13/2025 08/13/25 | Price Changed | $479,000 | -4.0% | $108 / Sq Ft |
| 07/29/2025 07/29/25 | For Sale | $499,000 | -- | $113 / Sq Ft |
Purchase History
| Date | Type | Sale Price | Title Company |
|---|---|---|---|
| Deed | -- | -- | |
| Warranty Deed | -- | -- | |
| Warranty Deed | -- | -- |
Mortgage History
| Date | Status | Loan Amount | Loan Type |
|---|---|---|---|
| Open | $196,800 | New Conventional |
Source: Georgia MLS
MLS Number: 10573414
APN: C124-0001-015
- 28 Creekview Dr
- 29 Creekview Dr
- 12 Bridgestone Way SE
- Alexander Plan at Carter Grove
- Axley Plan at Carter Grove
- 8 Lakewood Ct
- Hampton Plan at Carter Grove
- Magnolia Plan at Carter Grove
- 10 Lakewood Ct
- 28 Bridgestone Way
- 14 Lakewood Ct SE
- 34 Bridgestone Way
- 26 Lakewood Ct SE
- 28 Lakewood Ct SE
- 25 Greencliff Way
- 4 Ridgemont Way SE
- 5 Greywood Ln SE
- 10 Canterbury Walk SE
- 77 Grove Springs Ct
- 279 Belmont Dr
- 304 Belmont Dr
- 266 Belmont Dr
- 24 Seattle Slew Way
- 65 Grove Springs Ct
- 331 Belmont Dr
- 140 Landsdowne Way SE
- 107 Park Ridge Cir
- 10 Bridlewood Ct
- 10 Bridlewood Ct Unit ID1234828P
- 530 Waterford Dr
- 530 Waterford Dr Unit ID1234803P
- 535 Douthit Ferry Rd
- 535 Douthit Ferry Rd Unit ID1234800P
- 1016 Depot St
- 250 Douthit Ferry Rd
- 50 Brown Farm Rd SW
- 90 Observatory Dr
