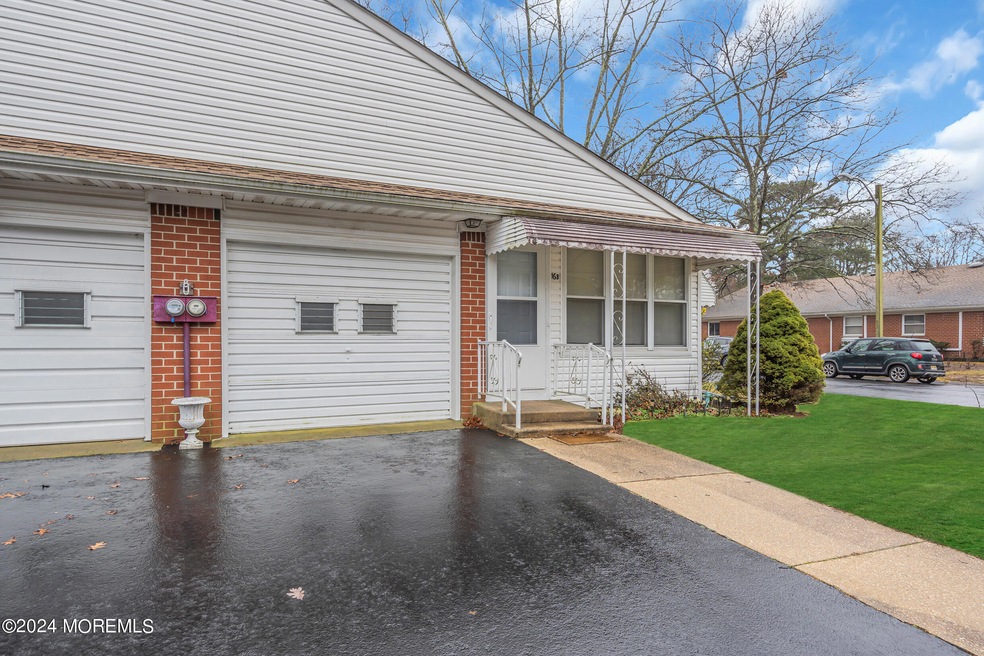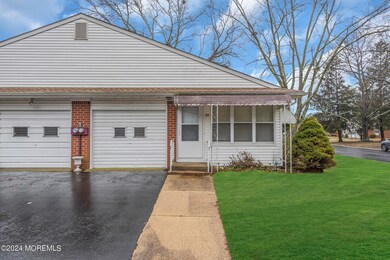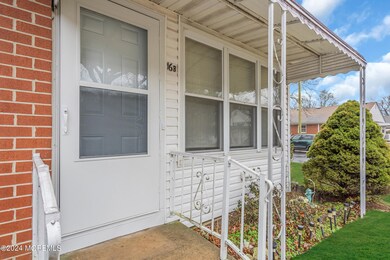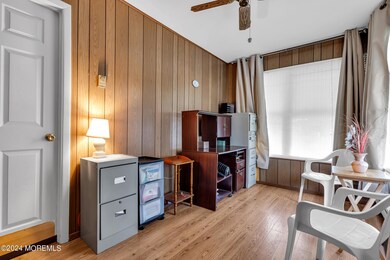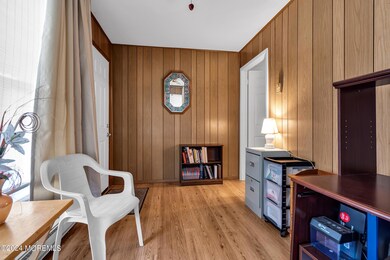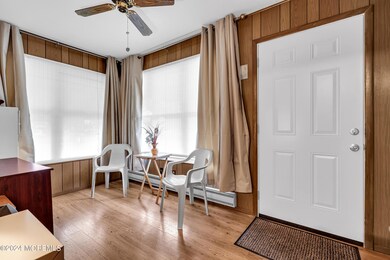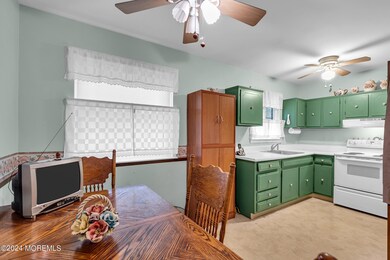
16 Crocus Ln Unit B Whiting, NJ 08759
Manchester Township NeighborhoodHighlights
- Senior Community
- Wood Flooring
- Corner Lot
- Clubhouse
- Sun or Florida Room
- 1 Car Direct Access Garage
About This Home
As of March 2024Move right into this Oakwood model located in the Adult Community of Crestwood II nicely designed for plenty of privacy * the front Den/Sunroom/Home Office has plenty of windows to brighten your day with a double coat closet * the Eat-in-Kitchen features plenty of room for an added pantry and lots of cabinet and counter space * the Laundry room is located just off the hallway with direct access to the garage and features a pull down attic stairs which leads to your floored and sheetrock attic space * Hardwood floors blanket your spacious Living Room and extra Large Bedroom with ''2'' double closets * the main bath features a separate dressing area w/sink and double closet * make this Oakwood model your next home sweet home *
Last Agent to Sell the Property
Sharon Asay
Crossroads Realty Inc-Berkeley
Property Details
Home Type
- Co-Op
Lot Details
- Corner Lot
HOA Fees
- $302 Monthly HOA Fees
Parking
- 1 Car Direct Access Garage
- Driveway
Home Design
- Shingle Roof
Interior Spaces
- 1-Story Property
- Ceiling Fan
- Thermal Windows
- Living Room
- Sun or Florida Room
- Crawl Space
- Pull Down Stairs to Attic
- Storm Doors
Kitchen
- Eat-In Kitchen
- Stove
Flooring
- Wood
- Linoleum
- Laminate
Bedrooms and Bathrooms
- 1 Bedroom
- 1 Full Bathroom
Laundry
- Laundry Room
- Dryer
- Washer
Schools
- Manchester Twp Middle School
- Manchester Twnshp High School
Utilities
- Air Conditioning
- Multiple cooling system units
- Heating Available
- Electric Water Heater
Listing and Financial Details
- Exclusions: personal belongings
Community Details
Overview
- Senior Community
- Front Yard Maintenance
- Association fees include trash, common area, exterior maint, lawn maintenance, property taxes, rec facility
- Crestwood 2 Subdivision, Oakwood Floorplan
- On-Site Maintenance
Amenities
- Common Area
- Clubhouse
- Community Center
- Recreation Room
Map
Home Values in the Area
Average Home Value in this Area
Property History
| Date | Event | Price | Change | Sq Ft Price |
|---|---|---|---|---|
| 03/14/2025 03/14/25 | For Sale | $189,900 | +113.4% | -- |
| 03/15/2024 03/15/24 | Sold | $89,000 | 0.0% | -- |
| 03/11/2024 03/11/24 | Pending | -- | -- | -- |
| 02/03/2024 02/03/24 | For Sale | $89,000 | 0.0% | -- |
| 02/02/2024 02/02/24 | Pending | -- | -- | -- |
| 01/29/2024 01/29/24 | For Sale | $89,000 | +147.2% | -- |
| 06/11/2015 06/11/15 | Sold | $36,000 | +26.3% | -- |
| 04/11/2013 04/11/13 | Sold | $28,500 | -- | -- |
Similar Homes in the area
Source: MOREMLS (Monmouth Ocean Regional REALTORS®)
MLS Number: 22402420
- 16 Crocus Ln Unit B
- 19 Crocus Ln Unit A
- 10 Snowberry Ln Unit A
- 3D Snowberry Ln Unit D
- 7 Wintergreen Ln Unit B
- 6 Wintergreen Ln Unit C
- 10 Wintergreen Ln Unit D
- 40 Schoolhouse Rd
- 21 Snowberry Ln Unit C
- 28 Snowberry Ln Unit D
- 2 Swift Ln Unit A
- 162 C Columbine Ave
- 182 Columbine Ave
- 13 Swift Cir Unit A
- 91 Morning Glory Ln
- 136 Azalea Dr
- 164 Columbine Ave Unit B
- 105 Morning Glory Ln
- 544 Petunia Ln N
- 127B Tulip Ct
