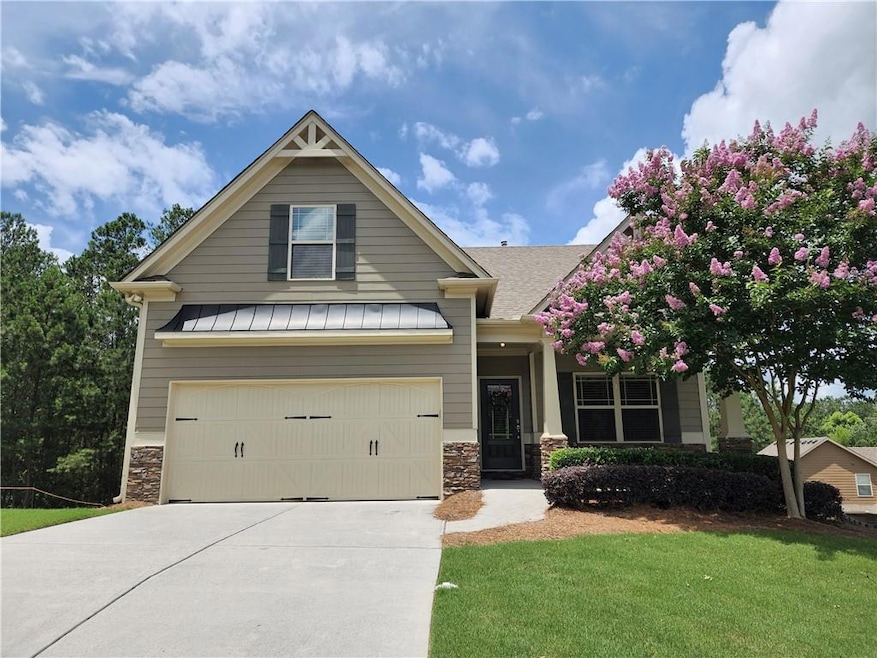Beautifully maintained three bedroom/three bathroom, basement home in the active-adult NatureWalk section of the renowned Seven Hills community. Enjoy the private NatureWalk pool, clubhouse and social gatherings, as well as extensive Seven Hills amenities, such as the thirteen acre water park, tennis courts, dog park, and biking/walking trails. This 2017 cul-de-sac home features many builder upgrades including hardwood flooring in the foyer, kitchen, family room, pantry and coat closet, as well as tile flooring in the three bathrooms and laundry room. The primary bedroom suite, with two walk-in closets, is on the main level, along with a secondary bedroom with adjoining bathroom. Upstairs is a large third bedroom, full bathroom, sitting area and two spacious closets. The eat-in kitchen has a double oven, soft-close drawers, 42' wall cabinets, a long island/breakfast bar, granite counters, tile backsplash, and extensive recessed lighting. Relax in front of the family room fireplace OR choose the second fireplace located on the oversized screened porch - a fantastic entertaining spot! Both fireplaces are wired for above-mantel television installation. The full basement is stubbed for a bathroom and offers plentiful storage, workshop or future living space. Welcome home to 16 Cypress Court!

