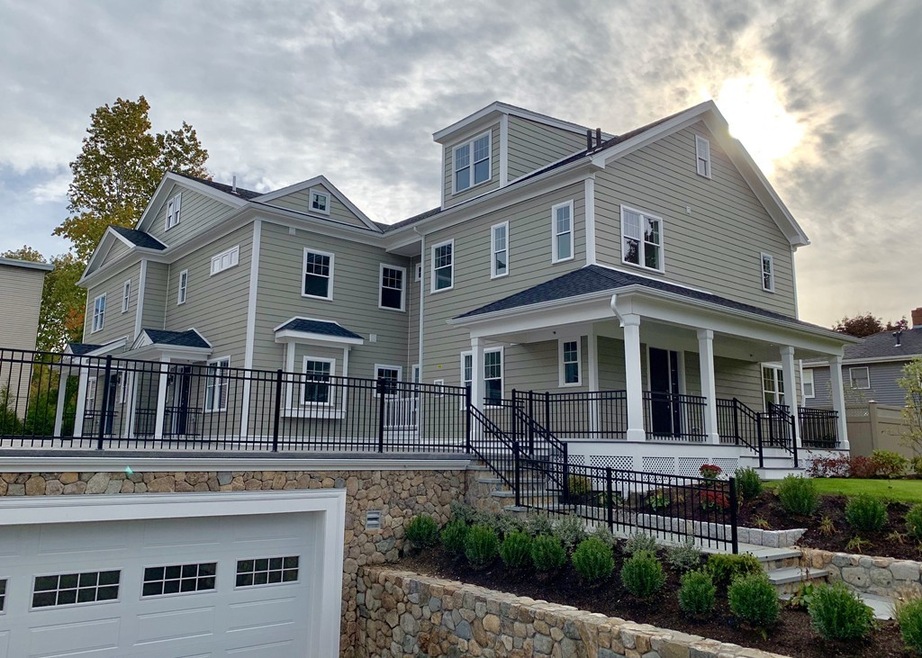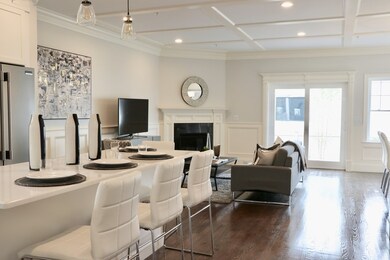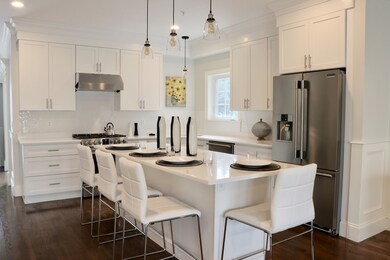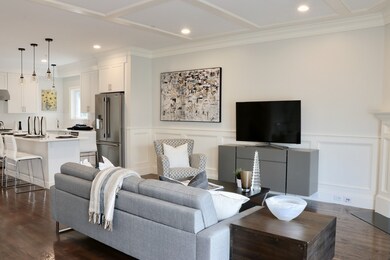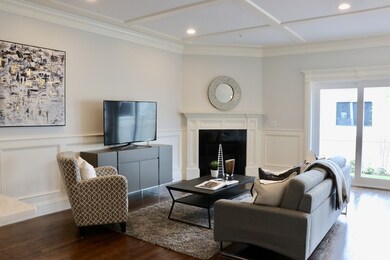
16 Dalby St Unit 4 Newton, MA 02458
Nonantum NeighborhoodHighlights
- Landscaped Professionally
- Wood Flooring
- Forced Air Heating and Cooling System
- Lincoln-Eliot Elementary School Rated A
- Patio
- Stone Wall
About This Home
As of February 2019Beautiful New Construction 4 Bed 3.5 Bath end unit town-home in new 6-unit development. Large windows fill this home with tons of natural light. The open concept floor plan allows you to flow seamlessly from the large chef's kitchen with ample cabinet space and oversized island to the living and dining room leading out to private fenced yard and patio. The large master bedroom is completed with a beautiful bathroom with custom vanity and walk-in closet. Two additional bedrooms with full bath and laundry complete the second level. Beautiful hardwood throughout. The finished lower level includes a bedroom, full bath, mudroom and direct access to private deeded 2 car garage. Minutes from I-90, Commuter Rail and multiple bus lines.
Last Agent to Sell the Property
Commonwealth Standard Realty Advisors Listed on: 10/25/2018
Property Details
Home Type
- Condominium
Est. Annual Taxes
- $13,945
Year Built
- Built in 2018
Lot Details
- Stone Wall
- Landscaped Professionally
Parking
- 2 Car Garage
Kitchen
- Range with Range Hood
- Microwave
- Freezer
- Dishwasher
- Disposal
Flooring
- Wood
- Wall to Wall Carpet
- Tile
Outdoor Features
- Patio
Utilities
- Forced Air Heating and Cooling System
- Heating System Uses Gas
- Natural Gas Water Heater
Additional Features
- Basement
Similar Homes in the area
Home Values in the Area
Average Home Value in this Area
Mortgage History
| Date | Status | Loan Amount | Loan Type |
|---|---|---|---|
| Closed | $585,000 | Stand Alone Refi Refinance Of Original Loan |
Property History
| Date | Event | Price | Change | Sq Ft Price |
|---|---|---|---|---|
| 07/09/2025 07/09/25 | Price Changed | $1,775,000 | -1.1% | $499 / Sq Ft |
| 06/18/2025 06/18/25 | For Sale | $1,795,000 | +44.2% | $505 / Sq Ft |
| 02/08/2019 02/08/19 | Sold | $1,245,000 | -3.3% | $350 / Sq Ft |
| 11/19/2018 11/19/18 | Pending | -- | -- | -- |
| 10/25/2018 10/25/18 | For Sale | $1,288,000 | -- | $362 / Sq Ft |
Tax History Compared to Growth
Tax History
| Year | Tax Paid | Tax Assessment Tax Assessment Total Assessment is a certain percentage of the fair market value that is determined by local assessors to be the total taxable value of land and additions on the property. | Land | Improvement |
|---|---|---|---|---|
| 2025 | $13,945 | $1,423,000 | $0 | $1,423,000 |
| 2024 | $13,484 | $1,381,600 | $0 | $1,381,600 |
| 2023 | $13,101 | $1,286,900 | $0 | $1,286,900 |
| 2022 | $12,893 | $1,225,600 | $0 | $1,225,600 |
| 2021 | $12,441 | $1,156,200 | $0 | $1,156,200 |
Agents Affiliated with this Home
-
The Samantha Eisenberg Group

Seller's Agent in 2025
The Samantha Eisenberg Group
Compass
2 in this area
72 Total Sales
-
Samantha Eisenberg

Seller Co-Listing Agent in 2025
Samantha Eisenberg
Compass
(917) 952-9966
2 in this area
42 Total Sales
-
Elissa Rosenfelt
E
Seller Co-Listing Agent in 2025
Elissa Rosenfelt
Compass
(516) 250-9379
2 in this area
12 Total Sales
-
Richard Saris
R
Seller's Agent in 2019
Richard Saris
Commonwealth Standard Realty Advisors
(617) 286-6855
1 in this area
12 Total Sales
-
Louis Stephan

Buyer's Agent in 2019
Louis Stephan
Berkshire Hathaway HomeServices Stephan Real Estate
(978) 857-9147
31 Total Sales
Map
Source: MLS Property Information Network (MLS PIN)
MLS Number: 72415792
APN: NEWT S:11 B:007 L:0044E
- 49 Dalby St
- 26 Dalby St
- 95 Dalby St Unit 4
- 23 Chandler St Unit 23
- 18-20 Melbourne Ave
- 68 Los Angeles St Unit 306
- 101 Adams St
- 158 Adams St
- 53 West St
- 17-19 Woodrow Ave
- 11 Murphy Ct
- 6 Murphy Ct Unit 6
- 276 Nevada St Unit 276
- 276 Nevada St Unit 278
- 27 5th Ave
- 1 Ashmont Ave Unit 1
- 1 Ashmont Ave
- 12-14 Middle St
- 151 Pleasant St Unit 1
- 149 Pleasant St Unit 151
