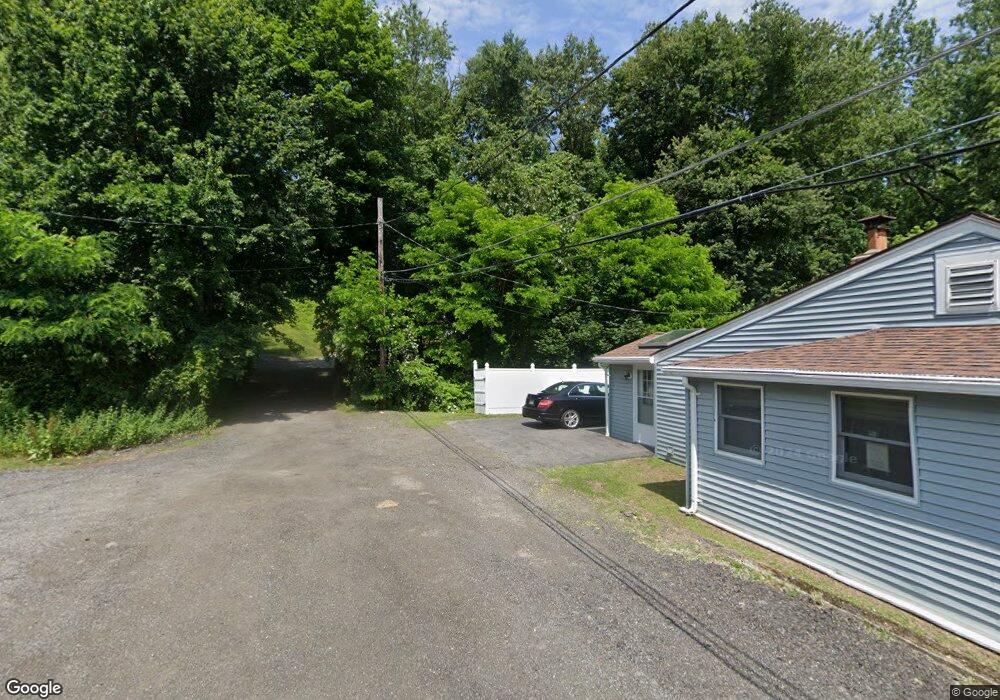16 Dixon Ave Auburn, MA 01501
Hadwen Park Neighborhood
2
Beds
3
Baths
1,750
Sq Ft
1.26
Acres
About This Home
This home is located at 16 Dixon Ave, Auburn, MA 01501. 16 Dixon Ave is a home located in Worcester County with nearby schools including Jacob Hiatt Magnet School, Chandler Magnet, and Heard Street Discovery Academy.
Create a Home Valuation Report for This Property
The Home Valuation Report is an in-depth analysis detailing your home's value as well as a comparison with similar homes in the area
Home Values in the Area
Average Home Value in this Area
Tax History Compared to Growth
Map
Nearby Homes
- 2 Keen St
- 4 S Edlin St
- 53 James St
- 176 Boyce St
- 35 Genessee St Unit I
- 24 Meena Dr
- 177 Boyce St
- 5 Commonwealth Ave
- 8 Shirley St
- 27 Havana Rd
- 170 Stafford St
- 114 Henshaw St
- 20 Alpine Trail
- 25 Vinal St Unit 26
- 25 Vinal St Unit 29
- 25 Vinal St Unit 30
- 40 Ludlow St
- 315 Stafford St
- 24 Ludlow St
- 21 Healy Rd
