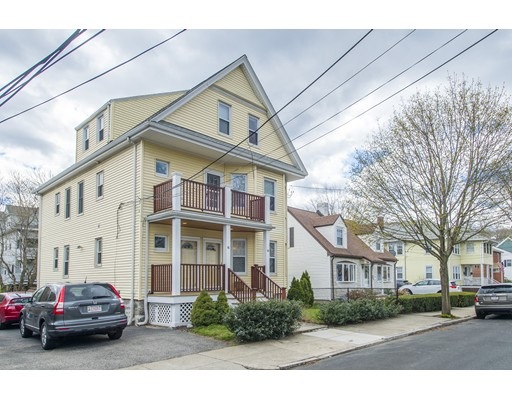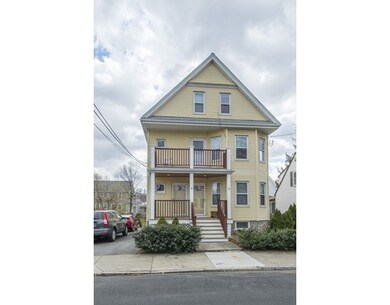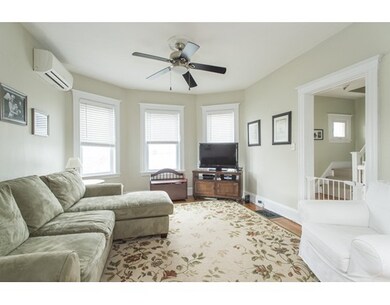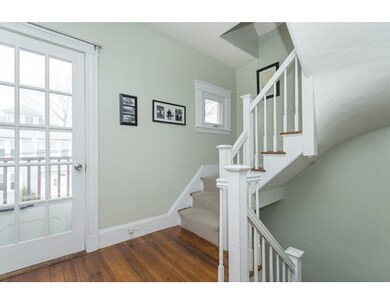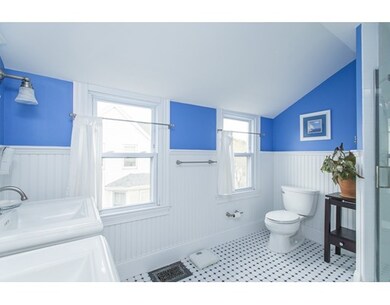
16 Donnybrook Rd Unit 18 Brighton, MA 02135
Brighton NeighborhoodAbout This Home
As of May 2024Don't miss this spectacular Philadelphia style two-family in Brighton's Oak Square! The property has been beautifully updated and maintained over the years. The extensive updates include newer heating systems, roof, back deck, and front deck. 3 zone ductless AC and central heat. Top floor includes large kitchen, dining room, living room, three large bedrooms, and two beautiful spacious bathrooms with tiled showers. First floor offers private entrance, living room, dining room, and separated bedrooms. Enjoy the summer days in the yard or on your private deck! Centrally located close to Oak Square, Brighton Center, Boston Landing, restaurants, Mass Pike / I-95. FIRST SHOWINGS AT OPEN HOUSE - 4/22 - 12:00-1:00 | 4/23 - 11-12:30 | 4/24 - 11:00-12:30
Property Details
Home Type
Multi-Family
Est. Annual Taxes
$13,913
Year Built
1905
Lot Details
0
Listing Details
- Lot Description: Paved Drive
- Property Type: Multi-family
- Other Agent: 1.00
- Lead Paint: Unknown
- Special Features: None
- Property Sub Type: MultiFamily
- Year Built: 1905
Interior Features
- Has Basement: Yes
- Number of Rooms: 12
- Amenities: Public Transportation, Shopping, Swimming Pool, Tennis Court, Park, Golf Course, Medical Facility, Bike Path
- Electric: 200 Amps, Individually Metered
- Flooring: Wood
- Basement: Full, Partially Finished, Walk Out
- Total Levels: 4
Exterior Features
- Roof: Asphalt/Fiberglass Shingles
- Construction: Frame
- Exterior: Clapboard
- Exterior Features: Deck, Storage Shed, Fenced Yard
- Foundation: Fieldstone
Garage/Parking
- Parking: Off-Street, Tandem, Paved Driveway
- Parking Spaces: 2
Utilities
- Cooling Zones: 3
- Heat Zones: 2
- Hot Water: Natural Gas
- Sewer: City/Town Sewer
- Water: City/Town Water
Condo/Co-op/Association
- Total Units: 2
Lot Info
- Zoning: 2F-5000
Multi Family
- Cooling Units: 3
- Heat Units: 2
- Common Room: Mudroom
- Total Bedrooms: 5
- Total Floors: 3
- Total Full Baths: 3
- Total Levels: 3
- Total Rms: 12
Ownership History
Purchase Details
Home Financials for this Owner
Home Financials are based on the most recent Mortgage that was taken out on this home.Purchase Details
Purchase Details
Home Financials for this Owner
Home Financials are based on the most recent Mortgage that was taken out on this home.Purchase Details
Purchase Details
Purchase Details
Similar Home in the area
Home Values in the Area
Average Home Value in this Area
Purchase History
| Date | Type | Sale Price | Title Company |
|---|---|---|---|
| Not Resolvable | $917,500 | -- | |
| Deed | -- | -- | |
| Deed | -- | -- | |
| Deed | -- | -- | |
| Deed | -- | -- | |
| Deed | $659,000 | -- | |
| Deed | $659,000 | -- | |
| Deed | $265,000 | -- | |
| Deed | $165,000 | -- |
Mortgage History
| Date | Status | Loan Amount | Loan Type |
|---|---|---|---|
| Open | $680,000 | Stand Alone Refi Refinance Of Original Loan | |
| Closed | $800,000 | Purchase Money Mortgage | |
| Closed | $688,125 | Unknown | |
| Previous Owner | $196,000 | No Value Available | |
| Previous Owner | $213,000 | Purchase Money Mortgage |
Property History
| Date | Event | Price | Change | Sq Ft Price |
|---|---|---|---|---|
| 05/15/2024 05/15/24 | Sold | $1,350,000 | +4.2% | $446 / Sq Ft |
| 04/16/2024 04/16/24 | Pending | -- | -- | -- |
| 04/11/2024 04/11/24 | For Sale | $1,295,000 | +41.1% | $427 / Sq Ft |
| 07/19/2016 07/19/16 | Sold | $917,500 | +2.5% | $303 / Sq Ft |
| 04/26/2016 04/26/16 | Pending | -- | -- | -- |
| 04/20/2016 04/20/16 | For Sale | $895,000 | -- | $295 / Sq Ft |
Tax History Compared to Growth
Tax History
| Year | Tax Paid | Tax Assessment Tax Assessment Total Assessment is a certain percentage of the fair market value that is determined by local assessors to be the total taxable value of land and additions on the property. | Land | Improvement |
|---|---|---|---|---|
| 2025 | $13,913 | $1,201,500 | $364,100 | $837,400 |
| 2024 | $12,361 | $1,134,000 | $340,900 | $793,100 |
| 2023 | $11,273 | $1,049,600 | $315,500 | $734,100 |
| 2022 | $10,672 | $980,900 | $294,900 | $686,000 |
| 2021 | $10,466 | $980,900 | $294,900 | $686,000 |
| 2020 | $10,118 | $958,100 | $268,100 | $690,000 |
| 2019 | $9,616 | $912,300 | $210,900 | $701,400 |
| 2018 | $9,017 | $860,400 | $210,900 | $649,500 |
| 2017 | $9,297 | $877,900 | $210,900 | $667,000 |
| 2016 | $8,623 | $783,900 | $210,900 | $573,000 |
| 2015 | $8,329 | $687,800 | $190,000 | $497,800 |
| 2014 | $7,393 | $587,700 | $190,000 | $397,700 |
Agents Affiliated with this Home
-

Seller's Agent in 2024
Jacob Eddy
Compass
(802) 779-4705
2 in this area
195 Total Sales
-

Buyer's Agent in 2024
Alina Wang
Coldwell Banker Realty - Lexington
(617) 678-2405
1 in this area
237 Total Sales
-

Seller's Agent in 2016
Matt Palmer
Summit Residential
(413) 262-4942
1 in this area
31 Total Sales
-

Buyer's Agent in 2016
David Murdock
Compass
(617) 828-7020
5 Total Sales
Map
Source: MLS Property Information Network (MLS PIN)
MLS Number: 71991466
APN: BRIG-000000-000022-003055
- 87-89 Bennett St
- 159 Parsons St
- 6 Brooksdale Rd Unit 6
- 71 Beechcroft St Unit 3
- 21 Upcrest Rd
- 165 Bigelow St
- 365 Faneuil St Unit 2
- 12 Bigelow Cir Unit 3
- 28 Adair Rd
- 11 Faneuil St
- 30 Dighton St
- 24-26 Bentley St
- 7 Cypress Rd Unit 706
- 160 Newton St Unit 2
- 25-27 Morrow Rd
- 214 Market St Unit 201
- 214 Market St Unit 202
- 70-72 Montcalm Ave
- 12 Mina Way
- 10 Mina Way
