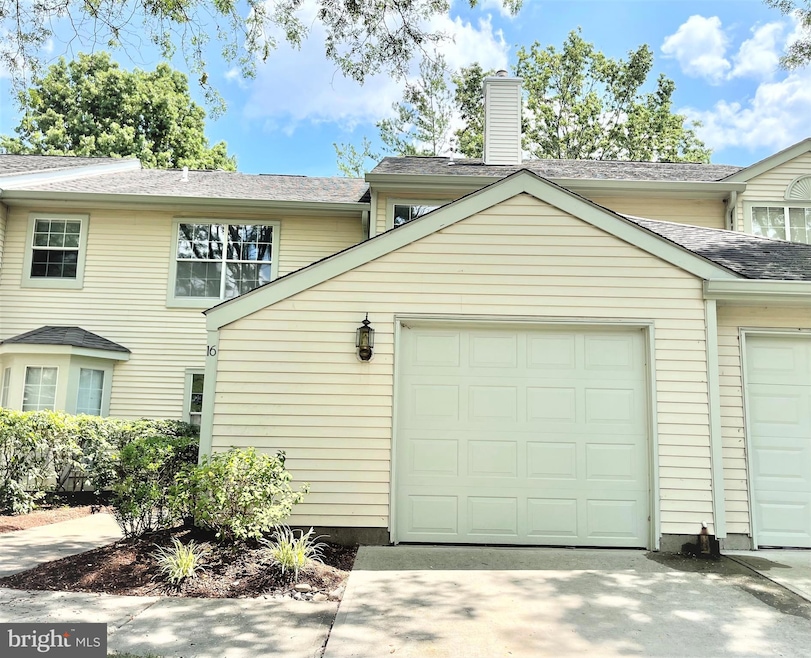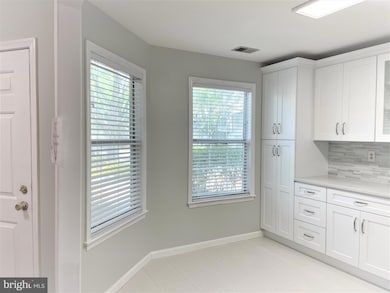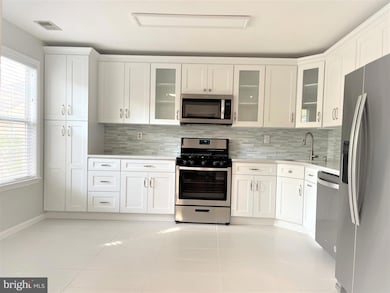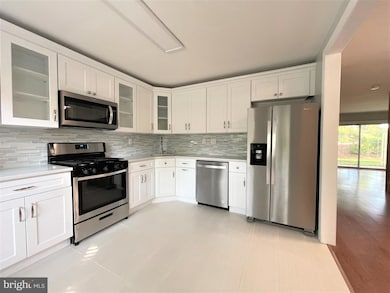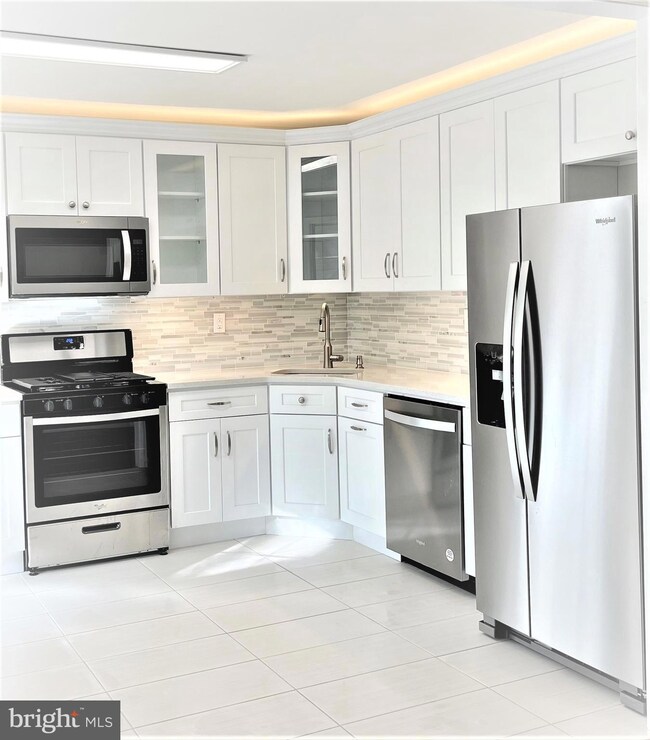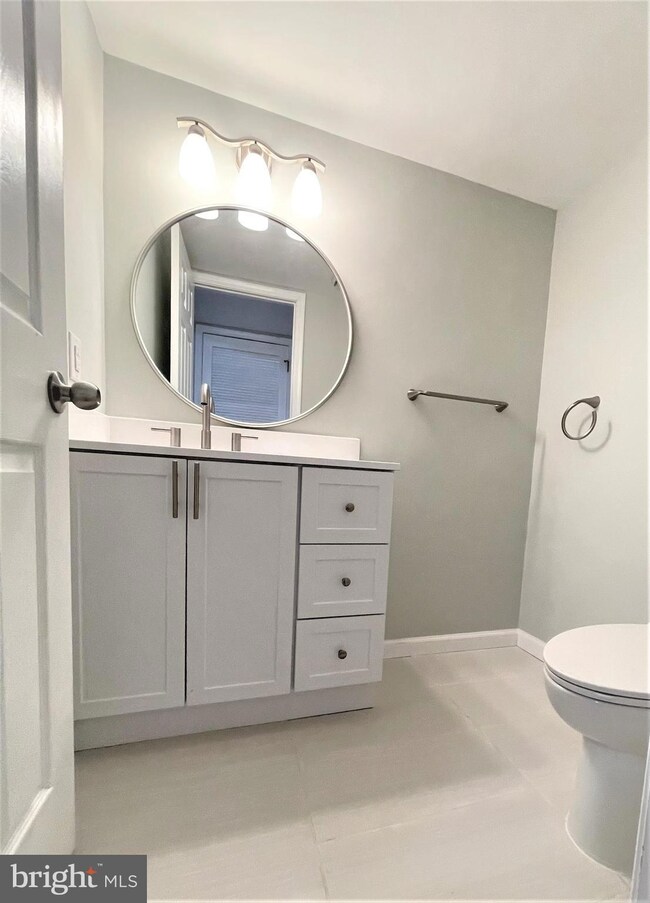16 Dorset Ct Princeton, NJ 08540
Highlights
- Contemporary Architecture
- Community Pool
- Living Room
- Maurice Hawk Elementary School Rated A
- 1 Car Attached Garage
- 4-minute walk to Turning Basin Park
About This Home
Sparkling new-like fully renovated 3 bedrooms, 2.5 baths townhouse in the prime Canal Pointe community for immediate occupancy. Bright sun filled open floor plan to connect spacious Living /Dining combo with a wood burning fireplace and sliding door to a private patio backyard. Updated eat-in kitchen with brand new stainless steel appliances and quartz counter tops. New wood floor and fresh paint throughout. Master bedroom/Vaulted ceilings, walk in closet, new soaking tub and frameless glass shower. Updated hallway Full bath with new vanity and frameless glass shower. Brand new 2nd floor Washer & Dryer. One car Garage with opener. Community offers pool, Tennis, and Jogging trails. Near train station, shopping malls, movies theater, and major highways Rt1 /295/95. Top-rated West Windsor/Plainsboro school district. Life style to Enjoy at Canal Pointe!!!
Listing Agent
(609) 213-9577 allestate8@gmail.com Realty Mark Central, LLC License #1005167 Listed on: 11/23/2025

Townhouse Details
Home Type
- Townhome
Est. Annual Taxes
- $10,268
Year Built
- Built in 1987
Parking
- 1 Car Attached Garage
- Garage Door Opener
- Driveway
- Parking Lot
Home Design
- Contemporary Architecture
- Vinyl Siding
- Concrete Perimeter Foundation
Interior Spaces
- 1,794 Sq Ft Home
- Property has 2 Levels
- Living Room
- Dining Room
Bedrooms and Bathrooms
- 3 Bedrooms
Schools
- High School South
Utilities
- Central Heating and Cooling System
- Natural Gas Water Heater
Additional Features
- Garage doors are at least 85 inches wide
- 48 Sq Ft Lot
Listing and Financial Details
- Residential Lease
- Security Deposit $6,000
- 12-Month Min and 17-Month Max Lease Term
- Available 1/25/26
- Assessor Parcel Number 13-00007-00211 03
Community Details
Overview
- Canal Pointe Subdivision
Recreation
- Community Pool
Pet Policy
- No Pets Allowed
Map
Source: Bright MLS
MLS Number: NJME2070190
APN: 13-00007-0000-00211-03
- 19 Dorset Ct
- 21 Dorset Ct
- 14 Kensington Ct
- 304 Trinity Ct Unit 11
- 306 Trinity Ct Unit 12
- 9 Cromwell Ct
- 1 Fieldwood Ct Unit 612
- 0 Basin St
- 409 Basin St
- 237 Varsity Ave
- 111 Biscayne Ct Unit 4
- 90 Bear Brook Rd
- 10 Corio Ct
- 8 Corio Ct
- 160 Springdale Rd
- 5 Corio Ct
- 2 Corio Ct
- 1 Corio Ct
- 53 E Shrewsbury Place
- 18108 Donatello Dr Unit 1881
- 18 Hanover Ct
- 2 Lexington Ct
- 101 Claridge Ct Unit 1
- 201 Salem Ct Unit 11
- 202 Salem Ct Unit 2
- 103 Claridge Ct Unit 1
- 106 Heritage Blvd Unit 7
- 15 Fountayne Ct
- 206 Salem Ct Unit 6
- 115 Federal Ct Unit 2
- 307 Trinity Ct Unit 4
- 116 Rainier Ct Unit 9
- 119 Acadia Ct Unit 10
- 115 Cascade Ct Unit 7
- 100 Loft Dr
- 219 Washington Rd
- 100 Woodstone Cir
- 6 Halstead Place
- 3000 Goldfinch Blvd
- 124 Washington Rd Unit 2
