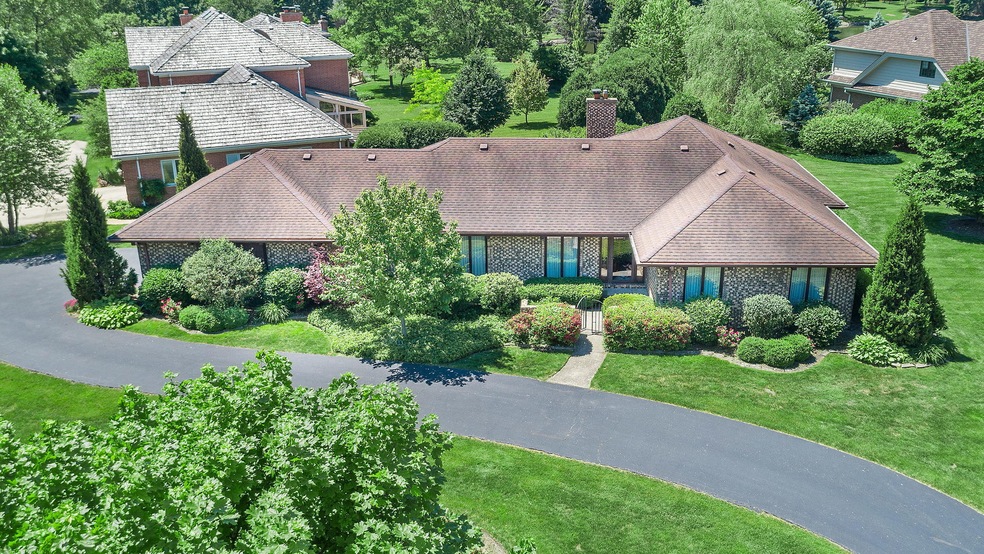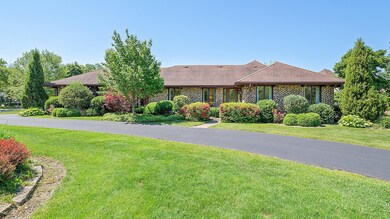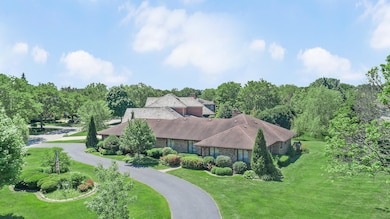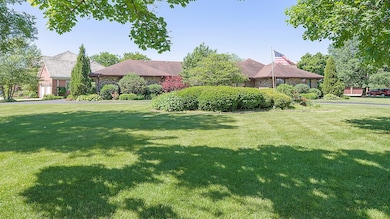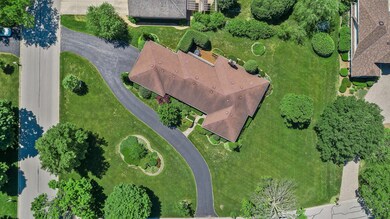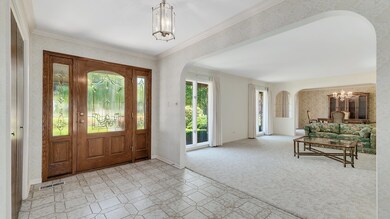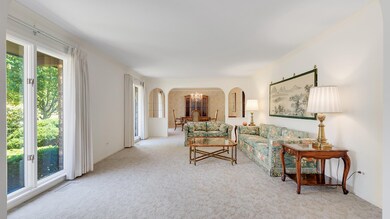
16 Dougshire Ct Burr Ridge, IL 60527
South Hinsdale NeighborhoodEstimated Value: $759,000 - $797,000
Highlights
- Landscaped Professionally
- Mature Trees
- Pond
- Elm Elementary School Rated A+
- Deck
- Recreation Room
About This Home
As of June 2020WELCOME TO 16 DOUGSHIRE COURT, A METICULOUSLY MAINTAINED RANCH IN THE CHARMING BURR RIDGE MEADOWS NEIGHBORHOOD. THIS HOME RESTS ON A HUGE 120X190 LOT WITH MATURE TREES AND POND ACCESS RIGHT OUTSIDE YOUR BACK DOOR. OFFERING 3 SPACIOUS BEDROOMS ON THE MAIN LEVEL, A MASTER BEDROOM WITH PRIVATE EN SUITE BATH AND LARGE WALK-IN CLOSET, A FULLY FINISHED BASEMENT INCLUDING FULL BATH, POOL TABLE, LARGE WET BAR, AND AN OVERSIZE 2 CAR ATTACHED GARAGE. THE PERFECT STARTER HOME OR DOWN SIZE, ALL WITHIN THE HIGHLY DESIRABLE HINSDALE CENTRAL SCHOOL DISTRICT! WALKING DISTANCE TO WOODS POOL AND TENNIS COURTS, THIS SPECIAL PROPERTY IS NOT TO BE MISSED- CALL TO SCHEDULE YOUR PRIVATE TOUR TODAY.
Last Buyer's Agent
@properties Christie's International Real Estate License #475164281

Home Details
Home Type
- Single Family
Est. Annual Taxes
- $14,674
Year Built
- 1978
Lot Details
- Cul-De-Sac
- Landscaped Professionally
- Corner Lot
- Mature Trees
HOA Fees
- $35 per month
Parking
- Attached Garage
- Circular Driveway
- Garage Is Owned
Home Design
- Brick Exterior Construction
- Asphalt Shingled Roof
Interior Spaces
- Primary Bathroom is a Full Bathroom
- Recreation Room
- Breakfast Bar
Finished Basement
- Basement Fills Entire Space Under The House
- Finished Basement Bathroom
Outdoor Features
- Pond
- Deck
Utilities
- Forced Air Heating and Cooling System
- Heating System Uses Gas
- Lake Michigan Water
Listing and Financial Details
- Senior Tax Exemptions
- Homeowner Tax Exemptions
Ownership History
Purchase Details
Home Financials for this Owner
Home Financials are based on the most recent Mortgage that was taken out on this home.Purchase Details
Home Financials for this Owner
Home Financials are based on the most recent Mortgage that was taken out on this home.Purchase Details
Similar Homes in the area
Home Values in the Area
Average Home Value in this Area
Purchase History
| Date | Buyer | Sale Price | Title Company |
|---|---|---|---|
| Djurickovic Ursula | $527,000 | Chicago Title | |
| Betty Lou Miller Trust | $527,000 | Attorney S Ttl Guaranty Fund | |
| Miller Betty Lou | -- | -- |
Mortgage History
| Date | Status | Borrower | Loan Amount |
|---|---|---|---|
| Open | Djurickovic Ursula | $421,000 | |
| Previous Owner | Miller Betty Lou | $35,500 |
Property History
| Date | Event | Price | Change | Sq Ft Price |
|---|---|---|---|---|
| 06/30/2020 06/30/20 | Sold | $527,000 | +0.4% | $239 / Sq Ft |
| 06/12/2020 06/12/20 | Pending | -- | -- | -- |
| 06/09/2020 06/09/20 | For Sale | $524,900 | -- | $238 / Sq Ft |
Tax History Compared to Growth
Tax History
| Year | Tax Paid | Tax Assessment Tax Assessment Total Assessment is a certain percentage of the fair market value that is determined by local assessors to be the total taxable value of land and additions on the property. | Land | Improvement |
|---|---|---|---|---|
| 2024 | $14,674 | $70,207 | $18,186 | $52,021 |
| 2023 | $13,140 | $70,207 | $18,186 | $52,021 |
| 2022 | $13,140 | $52,701 | $15,981 | $36,720 |
| 2021 | $11,754 | $52,700 | $15,981 | $36,719 |
| 2020 | $10,801 | $52,700 | $15,981 | $36,719 |
| 2019 | $11,098 | $55,735 | $14,327 | $41,408 |
| 2018 | $10,551 | $55,735 | $14,327 | $41,408 |
| 2017 | $10,272 | $55,735 | $14,327 | $41,408 |
| 2016 | $9,235 | $47,131 | $12,674 | $34,457 |
| 2015 | $9,503 | $47,131 | $12,674 | $34,457 |
| 2014 | $9,523 | $47,131 | $12,674 | $34,457 |
| 2013 | $10,425 | $51,741 | $12,674 | $39,067 |
Agents Affiliated with this Home
-
Julie Sutton

Seller's Agent in 2020
Julie Sutton
Compass
(312) 909-9561
60 in this area
229 Total Sales
-
Nicole Bokich

Buyer's Agent in 2020
Nicole Bokich
@ Properties
(847) 302-7192
4 in this area
72 Total Sales
Map
Source: Midwest Real Estate Data (MRED)
MLS Number: MRD10741087
APN: 18-18-302-019-0000
- 6202 Flagg Creek Ln
- 5906 Juniper Ct
- 6008 Burr Oak (Lot 129) Dr
- 1110 Hickory Dr
- 6116 S County Line Rd
- 435 Woodland Park Ct
- 5913 Timber Trails (Lot 59) Blvd
- 5903 Timber Trails (Lot 54) Blvd
- 1049 Hickory Dr
- 11361 W Plainfield Rd
- 6403 S County Line Rd
- 1033 Hickory Dr
- 5625 Ridgewood Dr
- 11300 Sequoya Ln
- 909 Red Oak Dr
- 9 Charleston Rd
- 6423 S County Line Rd
- 1012 Hickory Dr
- 6100 Timber Ridge Ct
- 806 Chanticleer Ln Unit 806
