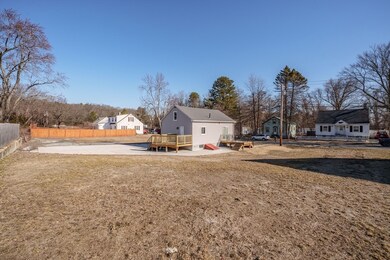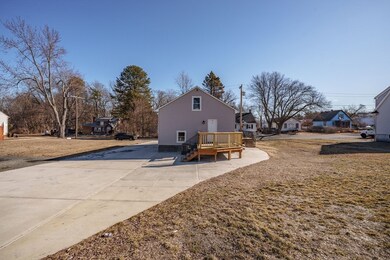
16 Dudley St Wilbraham, MA 01095
Highlights
- Medical Services
- Cape Cod Architecture
- Property is near public transit
- Minnechaug Regional High School Rated A-
- Deck
- Wood Flooring
About This Home
As of May 2025Remodeled Wilbraham Cape is conveniently located near shopping and restaurants and available for immediate occupancy. The interior shines with Freshly Painted Walls, Hardwood Floors and New Windows that allow for loads of natural light. This home highlights Brand New Kitchen with Oak Cabinetry, Subway Tile Back Splash with New Appliances open to Dining Area with Hardwoods throughout the first floor. Updated Bath with Lovely Modern Tile Work, New Vanity and Lighting. First Floor Bedroom and Family Room that features a slider to Private Deck. Upstairs just completed this month- bedroom with additional space for home office or den!! This Super Energy Efficient level includes Two Freshly Painted Bedrooms with New Vinyl Windows, Lighting and Wall to Wall Carpeting. Enjoy the year round comfort of Gas Heat and Central Air Conditioning. Other updates include NEW: Roof, Siding, Windows, Two Decks, Driveway and Hot Water Heater! Not a thing to do but move in!
Home Details
Home Type
- Single Family
Est. Annual Taxes
- $2,342
Year Built
- Built in 1939
Lot Details
- Level Lot
- Cleared Lot
Home Design
- Cape Cod Architecture
- Frame Construction
- Shingle Roof
- Concrete Perimeter Foundation
Interior Spaces
- 1,033 Sq Ft Home
- Basement Fills Entire Space Under The House
Kitchen
- Range
- Microwave
Flooring
- Wood
- Carpet
- Tile
Bedrooms and Bathrooms
- 2 Bedrooms
- 1 Full Bathroom
Parking
- 8 Car Parking Spaces
- Driveway
- Paved Parking
- Open Parking
Outdoor Features
- Bulkhead
- Deck
Location
- Property is near public transit
- Property is near schools
Schools
- Wilb Middle School
- Minnechaug High School
Utilities
- Forced Air Heating and Cooling System
- Heating System Uses Natural Gas
- Gas Water Heater
Listing and Financial Details
- Assessor Parcel Number 4296984
Community Details
Overview
- No Home Owners Association
Amenities
- Medical Services
- Shops
- Coin Laundry
Ownership History
Purchase Details
Home Financials for this Owner
Home Financials are based on the most recent Mortgage that was taken out on this home.Purchase Details
Home Financials for this Owner
Home Financials are based on the most recent Mortgage that was taken out on this home.Purchase Details
Home Financials for this Owner
Home Financials are based on the most recent Mortgage that was taken out on this home.Purchase Details
Home Financials for this Owner
Home Financials are based on the most recent Mortgage that was taken out on this home.Similar Homes in the area
Home Values in the Area
Average Home Value in this Area
Purchase History
| Date | Type | Sale Price | Title Company |
|---|---|---|---|
| Deed | $295,000 | None Available | |
| Deed | $295,000 | None Available | |
| Not Resolvable | $225,000 | None Available | |
| Not Resolvable | $145,000 | -- | |
| Quit Claim Deed | $106,000 | -- | |
| Quit Claim Deed | $106,000 | -- |
Mortgage History
| Date | Status | Loan Amount | Loan Type |
|---|---|---|---|
| Open | $280,250 | Purchase Money Mortgage | |
| Closed | $280,250 | Purchase Money Mortgage | |
| Previous Owner | $185,000 | Purchase Money Mortgage | |
| Previous Owner | $142,373 | FHA | |
| Previous Owner | $108,279 | New Conventional |
Property History
| Date | Event | Price | Change | Sq Ft Price |
|---|---|---|---|---|
| 05/07/2025 05/07/25 | Sold | $295,000 | +1.8% | $286 / Sq Ft |
| 03/30/2025 03/30/25 | Pending | -- | -- | -- |
| 03/27/2025 03/27/25 | Price Changed | $289,900 | -1.7% | $281 / Sq Ft |
| 03/12/2025 03/12/25 | For Sale | $295,000 | +59.5% | $286 / Sq Ft |
| 09/20/2024 09/20/24 | Sold | $185,000 | -2.6% | $198 / Sq Ft |
| 07/30/2024 07/30/24 | Pending | -- | -- | -- |
| 07/24/2024 07/24/24 | For Sale | $189,900 | -15.6% | $204 / Sq Ft |
| 09/09/2021 09/09/21 | Sold | $225,000 | 0.0% | $233 / Sq Ft |
| 09/02/2021 09/02/21 | Pending | -- | -- | -- |
| 08/24/2021 08/24/21 | For Sale | -- | -- | -- |
| 08/21/2021 08/21/21 | Off Market | $225,000 | -- | -- |
| 07/24/2021 07/24/21 | For Sale | $220,000 | 0.0% | $228 / Sq Ft |
| 07/16/2021 07/16/21 | Pending | -- | -- | -- |
| 07/12/2021 07/12/21 | For Sale | $220,000 | 0.0% | $228 / Sq Ft |
| 06/29/2021 06/29/21 | Pending | -- | -- | -- |
| 06/25/2021 06/25/21 | Price Changed | $220,000 | 0.0% | $228 / Sq Ft |
| 06/25/2021 06/25/21 | For Sale | $220,000 | +10.0% | $228 / Sq Ft |
| 06/16/2021 06/16/21 | Pending | -- | -- | -- |
| 06/08/2021 06/08/21 | For Sale | $200,000 | +37.9% | $207 / Sq Ft |
| 04/05/2018 04/05/18 | Sold | $145,000 | +3.6% | $150 / Sq Ft |
| 03/01/2018 03/01/18 | Pending | -- | -- | -- |
| 02/14/2018 02/14/18 | Price Changed | $139,900 | -3.5% | $145 / Sq Ft |
| 01/05/2018 01/05/18 | For Sale | $144,900 | -- | $150 / Sq Ft |
Tax History Compared to Growth
Tax History
| Year | Tax Paid | Tax Assessment Tax Assessment Total Assessment is a certain percentage of the fair market value that is determined by local assessors to be the total taxable value of land and additions on the property. | Land | Improvement |
|---|---|---|---|---|
| 2025 | $2,342 | $131,000 | $63,100 | $67,900 |
| 2024 | $4,137 | $223,600 | $63,100 | $160,500 |
| 2023 | $3,795 | $221,200 | $63,100 | $158,100 |
| 2022 | $3,795 | $185,200 | $63,100 | $122,100 |
| 2021 | $3,377 | $147,100 | $66,800 | $80,300 |
| 2020 | $3,292 | $147,100 | $66,800 | $80,300 |
| 2019 | $3,207 | $147,100 | $66,800 | $80,300 |
| 2018 | $3,167 | $139,900 | $66,800 | $73,100 |
| 2017 | $3,078 | $139,900 | $66,800 | $73,100 |
| 2016 | $3,067 | $142,000 | $66,500 | $75,500 |
| 2015 | $2,965 | $142,000 | $66,500 | $75,500 |
Agents Affiliated with this Home
-
Kara Rice

Seller's Agent in 2025
Kara Rice
Executive Real Estate, Inc.
(413) 896-1576
28 in this area
74 Total Sales
-
Erica Rindels

Buyer's Agent in 2025
Erica Rindels
Lock and Key Realty Inc.
(413) 537-4492
1 in this area
35 Total Sales
-
Rachel Gunn
R
Seller's Agent in 2024
Rachel Gunn
Keller Williams Realty
1 in this area
5 Total Sales
-
Lucy Cordero Tarpinian

Seller's Agent in 2021
Lucy Cordero Tarpinian
Keller Williams Realty
(413) 454-8540
1 in this area
111 Total Sales
-
J
Buyer's Agent in 2021
John Bellows
Sears Real Estate, Inc.
-
Carl Perella

Seller's Agent in 2018
Carl Perella
Perella Real Estate
(413) 531-5030
2 in this area
64 Total Sales
Map
Source: MLS Property Information Network (MLS PIN)
MLS Number: 73344233
APN: WILB-003700-000055-001631
- 10 Severyn St
- 161 Verge St
- 25 Pineywood Ave
- 36 Devens St
- 8 Weston St
- 11 Stony Hill Rd
- 252 Parker St
- 0 Parker St (Ws) Unit 73388310
- 501 Oak St
- 135 Bulat Dr
- 88 Meadow St
- 749 West St
- 15 Castlegate Dr Unit A
- 0 Center St Unit 73386385
- 3 Mark Rd
- 103 Flint St
- 361 Parkerview St
- 1 Maplewood Dr
- 331 Parkerview St
- 30-32 Montgomery St






