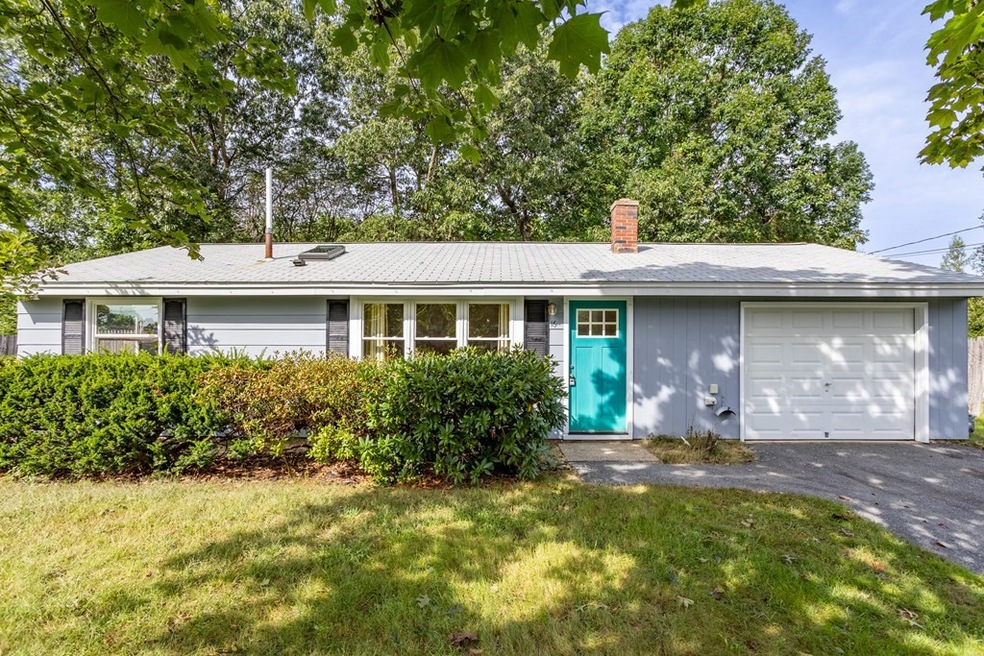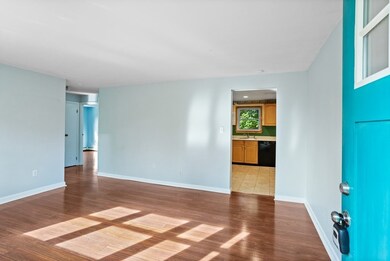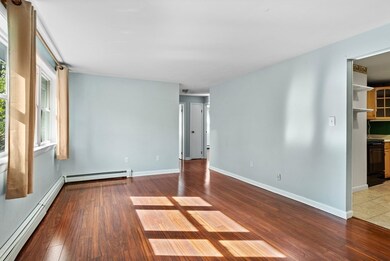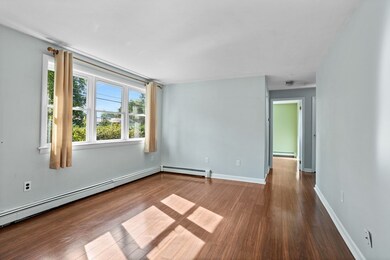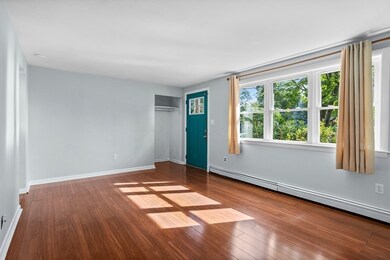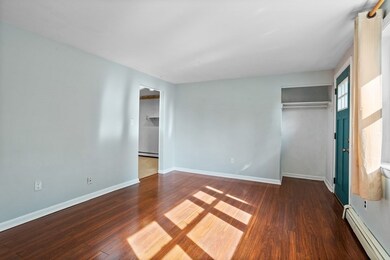
16 Durant Ave Maynard, MA 01754
Highlights
- Open Floorplan
- No HOA
- 1 Car Attached Garage
- Ranch Style House
- Skylights
- Dual Closets
About This Home
As of October 2023Your first home, condo alternative or downsizing? You will love this home in the popular Maynard "Maze" neighborhood. Bring your paintbrush and enjoy decorating to your taste. The bright eat-in kitchen has maple cabinets. The home includes a full bath with a vaulted ceiling and skylight; the large windows are all replaced with insulated glass and there is an attached garage! Many items on your wish list are here. Just off the kitchen is a pantry and laundry area- great for organizing your life and your family. The back yard is private and mostly fenced and offers terrific woodland views. This neighborhood is known for its wide streets that are great for walking, strolling and biking. With a conservation trail just down the street and a playground on Reo Rd, there are plenty of recreational options nearby. Sidewalk to downtown offers easy walking to the movie theater, library, shops, restaurants, farmer's market, and more. See improvement list under paper clip.
Last Agent to Sell the Property
Barrett Sotheby's International Realty Listed on: 09/18/2023

Home Details
Home Type
- Single Family
Est. Annual Taxes
- $6,960
Year Built
- Built in 1965 | Remodeled
Lot Details
- 10,106 Sq Ft Lot
- Level Lot
- Property is zoned R1
Parking
- 1 Car Attached Garage
- Driveway
- Open Parking
- Off-Street Parking
Home Design
- Manufactured Home on a slab
- Ranch Style House
- Frame Construction
- Shingle Roof
Interior Spaces
- 1,128 Sq Ft Home
- Open Floorplan
- Skylights
- Insulated Windows
- Insulated Doors
- Dining Area
- Exterior Basement Entry
Kitchen
- Range with Range Hood
- Dishwasher
Flooring
- Laminate
- Vinyl
Bedrooms and Bathrooms
- 3 Bedrooms
- Dual Closets
- 1 Full Bathroom
- Low Flow Toliet
- Bathtub with Shower
Laundry
- Laundry on main level
- Dryer
- Washer
Schools
- Green Meadow Elementary School
- Fowler Middle School
- Maynard High School
Utilities
- No Cooling
- 1 Heating Zone
- Heating System Uses Natural Gas
- Baseboard Heating
- 100 Amp Service
Additional Features
- Level Entry For Accessibility
- Property is near schools
Community Details
- No Home Owners Association
Listing and Financial Details
- Assessor Parcel Number M:008.0 P:045.0,3634149
Ownership History
Purchase Details
Home Financials for this Owner
Home Financials are based on the most recent Mortgage that was taken out on this home.Purchase Details
Home Financials for this Owner
Home Financials are based on the most recent Mortgage that was taken out on this home.Similar Homes in Maynard, MA
Home Values in the Area
Average Home Value in this Area
Purchase History
| Date | Type | Sale Price | Title Company |
|---|---|---|---|
| Land Court Massachusetts | $209,900 | -- | |
| Land Court Massachusetts | $139,900 | -- |
Mortgage History
| Date | Status | Loan Amount | Loan Type |
|---|---|---|---|
| Open | $415,000 | Purchase Money Mortgage | |
| Closed | $15,000 | Second Mortgage Made To Cover Down Payment | |
| Closed | $178,400 | New Conventional | |
| Closed | $188,500 | No Value Available | |
| Closed | $201,000 | No Value Available | |
| Closed | $203,603 | Purchase Money Mortgage | |
| Previous Owner | $132,900 | Purchase Money Mortgage | |
| Previous Owner | $224,500 | No Value Available |
Property History
| Date | Event | Price | Change | Sq Ft Price |
|---|---|---|---|---|
| 10/30/2023 10/30/23 | Sold | $455,000 | +1.1% | $403 / Sq Ft |
| 09/26/2023 09/26/23 | Pending | -- | -- | -- |
| 09/18/2023 09/18/23 | For Sale | $449,900 | +101.7% | $399 / Sq Ft |
| 03/17/2014 03/17/14 | Sold | $223,000 | 0.0% | $198 / Sq Ft |
| 02/24/2014 02/24/14 | Pending | -- | -- | -- |
| 01/20/2014 01/20/14 | Off Market | $223,000 | -- | -- |
| 01/08/2014 01/08/14 | For Sale | $229,000 | -- | $203 / Sq Ft |
Tax History Compared to Growth
Tax History
| Year | Tax Paid | Tax Assessment Tax Assessment Total Assessment is a certain percentage of the fair market value that is determined by local assessors to be the total taxable value of land and additions on the property. | Land | Improvement |
|---|---|---|---|---|
| 2025 | $7,481 | $419,600 | $275,800 | $143,800 |
| 2024 | $7,066 | $395,200 | $262,700 | $132,500 |
| 2023 | $6,960 | $366,900 | $250,200 | $116,700 |
| 2022 | $6,444 | $320,200 | $210,100 | $110,100 |
| 2021 | $6,444 | $319,800 | $210,100 | $109,700 |
| 2020 | $6,209 | $300,800 | $190,100 | $110,700 |
| 2019 | $5,988 | $284,600 | $181,600 | $103,000 |
| 2018 | $10,933 | $256,800 | $165,100 | $91,700 |
| 2017 | $5,652 | $256,800 | $165,100 | $91,700 |
| 2016 | $5,457 | $256,800 | $165,100 | $91,700 |
| 2015 | $5,305 | $237,800 | $157,600 | $80,200 |
| 2014 | $4,946 | $221,900 | $152,600 | $69,300 |
Agents Affiliated with this Home
-

Seller's Agent in 2023
Joan Meyer
Barrett Sotheby's International Realty
(978) 621-0356
65 Total Sales
-

Buyer's Agent in 2023
Brian Fitzpatrick
Coldwell Banker Realty - Waltham
(781) 258-8331
218 Total Sales
-

Seller's Agent in 2014
Lauren Tetreault
Coldwell Banker Realty - Concord
(978) 273-2005
213 Total Sales
Map
Source: MLS Property Information Network (MLS PIN)
MLS Number: 73160672
APN: MAYN-000008-000000-000045
- 154 Summer St
- 27 Nick Ln
- 17 George Rd
- 11 Apple Ridge Unit 5
- 58 Summer Hill Rd
- 241 Red Acre Rd
- 20 Howard Rd
- 3 Bent Ave
- 215 Main St Unit 3
- 16 Florida Rd
- 19 Marble Farm Rd Unit 19
- 16 Tremont St
- 42-44 Walnut St
- 16 Waltham St
- 66 Powder Mill Rd
- 7 Louise St
- 69 Powder Mill Rd
- 74 Main St
- 260 Great Rd
- 6 Beacon Ct
