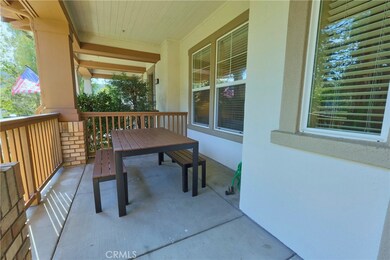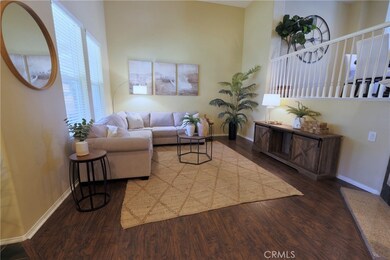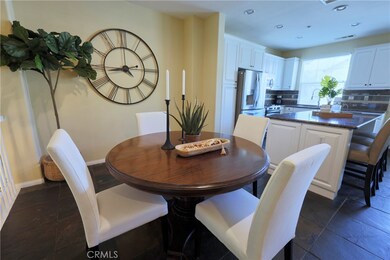
16 Durlston Way Ladera Ranch, CA 92694
Terramor Village NeighborhoodHighlights
- Spa
- No Units Above
- Craftsman Architecture
- Oso Grande Elementary School Rated A
- Primary Bedroom Suite
- Clubhouse
About This Home
As of July 2024Welcome, just wait until you tour this Briar Rose slice of paradise at 16 Durlston Way in Ladera Ranch! You are in for a pleasant surprise. You start to feel yourself relax as soon as you step up onto the large porch, turn around and take the beauty in. Step inside and enjoy the layout with a three level living. Right away you will notice how spacious the condo feels with the high ceilings. Nice slate flooring and luxury vinyl flooring throughout. Enjoy relaxing in this living space with a nice fire going in the fire place. As you move to the next level you will defiantly notice the large dining and kitchen area. Plenty of room for a large table for those great meals. The kitchen has granite countertops, stainless appliances, loads of counter and cabinet space with a large island to accommodate more guests. What a great entertaining space with the additional space for relaxing off of the kitchen. Upstairs is a loft area that can be used as office space, play area or great hang out area. There are dual bedrooms that each has their own bathroom. The primary suite is spacious with a large walk in closet along with a bathroom with dual sinks, relaxing soaking tub with separate shower. The additional light and sunny bedroom is large with a private bathroom. A very convenient laundry room is located upstairs as well. The lower level is a two car attached garage with so much additional storage space that everyone needs. Ladera Ranch offers an array of recreational facilities and activities from picnic areas and tennis courts to a disk golf course, there is never a dull moment. Residents also enjoy access to water parks, multiple clubhouses, volleyball courts, pickle ball courts, a skate park, dog parks, pools, and scenic outdoor spaces for all residents to enjoy! One of the many community parks and pool is a quick stroll away.
Last Agent to Sell the Property
Coast to Canyon Real Estate Brokerage Email: heidi@heidistoops.com License #01401728
Property Details
Home Type
- Condominium
Est. Annual Taxes
- $8,909
Year Built
- Built in 2005
Lot Details
- No Units Above
- No Units Located Below
- Two or More Common Walls
HOA Fees
Parking
- 2 Car Direct Access Garage
- Parking Available
- Side by Side Parking
- Two Garage Doors
- Garage Door Opener
- No Driveway
- Off-Site Parking
Home Design
- Craftsman Architecture
- Turnkey
- Planned Development
- Asphalt Roof
- Stucco
Interior Spaces
- 1,617 Sq Ft Home
- 3-Story Property
- High Ceiling
- Ceiling Fan
- Double Pane Windows
- Blinds
- Family Room with Fireplace
- Family Room Off Kitchen
- Living Room
- Dining Room
- Loft
- Park or Greenbelt Views
Kitchen
- Open to Family Room
- Eat-In Kitchen
- Breakfast Bar
- Gas Cooktop
- Microwave
- Dishwasher
- Kitchen Island
- Granite Countertops
Flooring
- Stone
- Vinyl
Bedrooms and Bathrooms
- 2 Bedrooms
- All Upper Level Bedrooms
- Primary Bedroom Suite
- Double Master Bedroom
- Walk-In Closet
- Mirrored Closets Doors
- Dual Vanity Sinks in Primary Bathroom
- Private Water Closet
- Soaking Tub
- Bathtub with Shower
- Separate Shower
- Exhaust Fan In Bathroom
Laundry
- Laundry Room
- Laundry on upper level
Home Security
Outdoor Features
- Spa
- Covered patio or porch
- Exterior Lighting
- Rain Gutters
Utilities
- Forced Air Heating and Cooling System
- Natural Gas Connected
- Satellite Dish
- Cable TV Available
Listing and Financial Details
- Tax Lot 6
- Tax Tract Number 16271
- Assessor Parcel Number 93056630
- $2,898 per year additional tax assessments
Community Details
Overview
- 152 Units
- Larmac Association, Phone Number (949) 218-0900
- Huntington West Properties, Inc. Association, Phone Number (714) 891-1522
- Briar Rose Subdivision
- Property is near a preserve or public land
- Greenbelt
Amenities
- Clubhouse
Recreation
- Tennis Courts
- Pickleball Courts
- Sport Court
- Community Playground
- Community Pool
- Community Spa
- Park
- Hiking Trails
- Jogging Track
- Bike Trail
Security
- Carbon Monoxide Detectors
- Fire and Smoke Detector
Map
Home Values in the Area
Average Home Value in this Area
Property History
| Date | Event | Price | Change | Sq Ft Price |
|---|---|---|---|---|
| 07/08/2024 07/08/24 | Sold | $849,000 | 0.0% | $525 / Sq Ft |
| 05/31/2024 05/31/24 | Pending | -- | -- | -- |
| 05/23/2024 05/23/24 | For Sale | $849,000 | +49.5% | $525 / Sq Ft |
| 08/27/2020 08/27/20 | Sold | $568,000 | -1.9% | $351 / Sq Ft |
| 07/16/2020 07/16/20 | For Sale | $578,800 | +1.9% | $358 / Sq Ft |
| 07/13/2020 07/13/20 | Pending | -- | -- | -- |
| 07/10/2020 07/10/20 | Off Market | $568,000 | -- | -- |
| 07/04/2020 07/04/20 | Price Changed | $578,800 | -1.7% | $358 / Sq Ft |
| 03/25/2020 03/25/20 | Price Changed | $588,800 | -1.9% | $364 / Sq Ft |
| 03/04/2020 03/04/20 | For Sale | $599,900 | +29.8% | $371 / Sq Ft |
| 04/28/2016 04/28/16 | Sold | $462,000 | -0.6% | $286 / Sq Ft |
| 03/25/2016 03/25/16 | Pending | -- | -- | -- |
| 03/18/2016 03/18/16 | For Sale | $465,000 | 0.0% | $288 / Sq Ft |
| 03/15/2016 03/15/16 | Pending | -- | -- | -- |
| 02/16/2016 02/16/16 | Price Changed | $465,000 | -2.1% | $288 / Sq Ft |
| 02/04/2016 02/04/16 | For Sale | $475,000 | +26.7% | $294 / Sq Ft |
| 09/12/2012 09/12/12 | Sold | $375,000 | -2.6% | $232 / Sq Ft |
| 08/03/2012 08/03/12 | For Sale | $384,900 | -- | $238 / Sq Ft |
Tax History
| Year | Tax Paid | Tax Assessment Tax Assessment Total Assessment is a certain percentage of the fair market value that is determined by local assessors to be the total taxable value of land and additions on the property. | Land | Improvement |
|---|---|---|---|---|
| 2024 | $8,909 | $602,765 | $361,401 | $241,364 |
| 2023 | $8,758 | $590,947 | $354,315 | $236,632 |
| 2022 | $8,920 | $579,360 | $347,367 | $231,993 |
| 2021 | $8,807 | $568,000 | $340,555 | $227,445 |
| 2020 | $7,990 | $500,082 | $280,151 | $219,931 |
| 2019 | $7,921 | $490,277 | $274,658 | $215,619 |
| 2018 | $7,887 | $480,664 | $269,272 | $211,392 |
| 2017 | $7,839 | $471,240 | $263,992 | $207,248 |
| 2016 | $7,048 | $390,087 | $191,666 | $198,421 |
| 2015 | $7,111 | $384,228 | $188,787 | $195,441 |
| 2014 | $7,170 | $376,702 | $185,089 | $191,613 |
Mortgage History
| Date | Status | Loan Amount | Loan Type |
|---|---|---|---|
| Open | $533,000 | New Conventional | |
| Previous Owner | $60,000 | New Conventional | |
| Previous Owner | $510,400 | New Conventional | |
| Previous Owner | $415,800 | New Conventional | |
| Previous Owner | $343,406 | FHA | |
| Previous Owner | $46,651 | Credit Line Revolving | |
| Previous Owner | $429,404 | Negative Amortization |
Deed History
| Date | Type | Sale Price | Title Company |
|---|---|---|---|
| Grant Deed | $849,000 | Wfg National Title | |
| Grant Deed | $568,000 | Equity Title Company | |
| Grant Deed | $465,000 | Equity Title | |
| Grant Deed | $375,000 | Lawyers Title | |
| Interfamily Deed Transfer | -- | Lawyers Title | |
| Trustee Deed | $325,000 | None Available | |
| Grant Deed | $537,000 | First American Title Co |
Similar Homes in the area
Source: California Regional Multiple Listing Service (CRMLS)
MLS Number: OC24104703
APN: 930-566-30
- 22 Platinum Cir
- 22 Arlington St
- 10 Thorp Spring
- 5 Tango Ln
- 19 Tango Ln
- 76 Bedstraw Loop
- 11 Shepherd Ct
- 1 Cambridge Rd
- 7 Waltham Rd
- 12 John St
- 22 Waltham Rd
- 67 Concepcion St
- 190 Yearling Way
- 1221 Windmill Rd
- 1100 Lasso Way Unit 203
- 1301 Lasso Way Unit 303
- 172 Rosebay Rd
- 65 Valmont Way
- 26 Valmont Way
- 19 Basilica Place





