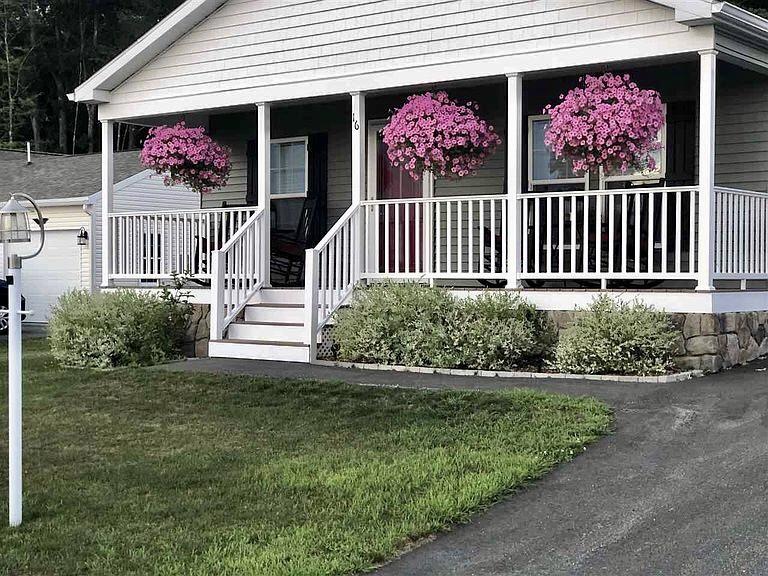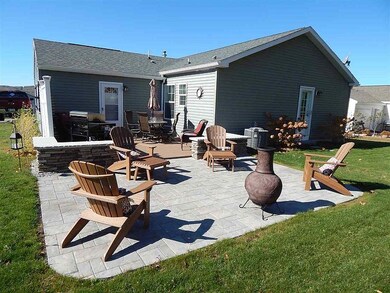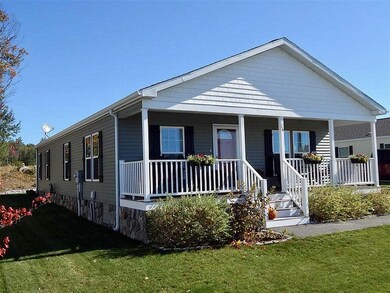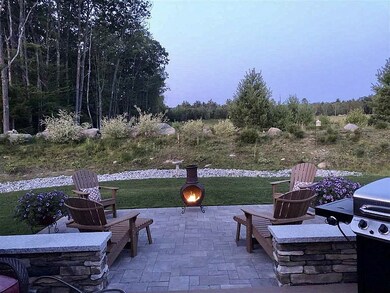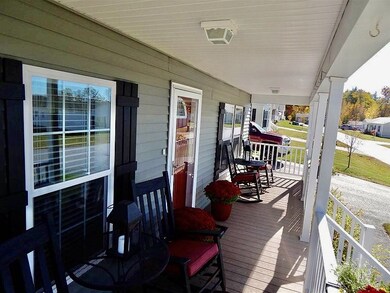
16 Dynamic View Dr Franklin, NH 03235
Highlights
- Fitness Center
- Clubhouse
- Attic
- Countryside Views
- Deck
- Corner Lot
About This Home
As of December 2021Proudly offering perhaps the most beautiful and desirable home in Mountain View, which is one of the Lakes Region's premier 55+ communities. This 3 bedroom 2 bath home is one of the newest in the community, and it abuts the neighboring fields and conserved land. This home features a master suite with custom shower and walk-in closet. Spacious second and third bedrooms provide ample guest accommodations and living space. Open concept kitchen has fine upgrades such as pendant lighting and quality appliances. The living room is perfectly sized for entertaining or a quiet evening at home. A farmers porch on the front and a beautiful custom patio in the back make enjoying the fresh air and Lakes Regions evenings as easy as stepping out your door. An oversized one car garage with workshop space opens directly into a mudroom equipped with laundry hookups. Group buy-ins of propane make heating this home a breeze. The community club-house is a short walk or golf-cart ride away and is available for residents. Everything about this house says EASY-LIVING. Live your whole life on one floor. Live your life in a quiet peaceful neighborhood watching the fireflies dance in the evening. This is a really nice home in a really nice development.
Last Agent to Sell the Property
Lacasse & Avery Real Estate Brokerage License #066453 Listed on: 01/20/2020
Property Details
Home Type
- Manufactured Home
Est. Annual Taxes
- $4,325
Year Built
- Built in 2017
Lot Details
- 0.4 Acre Lot
- Landscaped
- Corner Lot
- Level Lot
HOA Fees
- $400 Monthly HOA Fees
Parking
- 1 Car Direct Access Garage
- Driveway
Home Design
- Concrete Foundation
- Shingle Roof
- Vinyl Siding
Interior Spaces
- 1,456 Sq Ft Home
- 1-Story Property
- Ceiling Fan
- Blinds
- Open Floorplan
- Dining Area
- Countryside Views
- Crawl Space
- Laundry on main level
- Attic
Kitchen
- Electric Range
- Dishwasher
- Kitchen Island
Flooring
- Carpet
- Laminate
Bedrooms and Bathrooms
- 3 Bedrooms
- En-Suite Primary Bedroom
- Walk-In Closet
- Bathroom on Main Level
- 2 Full Bathrooms
Home Security
- Carbon Monoxide Detectors
- Fire and Smoke Detector
Accessible Home Design
- Hard or Low Nap Flooring
Outdoor Features
- Deck
- Covered patio or porch
Utilities
- Heating System Uses Gas
- 200+ Amp Service
- Electric Water Heater
- High Speed Internet
- Phone Available
- Cable TV Available
Listing and Financial Details
- Legal Lot and Block 36 / 406
- 22% Total Tax Rate
Community Details
Overview
- Association fees include landscaping, park rent, recreation, trash
- Master Insurance
- Mountain View Subdivision
Amenities
- Common Area
- Clubhouse
Recreation
- Fitness Center
Similar Home in Franklin, NH
Home Values in the Area
Average Home Value in this Area
Property History
| Date | Event | Price | Change | Sq Ft Price |
|---|---|---|---|---|
| 12/28/2021 12/28/21 | Sold | $259,900 | 0.0% | $179 / Sq Ft |
| 11/18/2021 11/18/21 | Pending | -- | -- | -- |
| 11/13/2021 11/13/21 | For Sale | $259,900 | +26.8% | $179 / Sq Ft |
| 05/08/2020 05/08/20 | Sold | $205,000 | -4.7% | $141 / Sq Ft |
| 04/13/2020 04/13/20 | Pending | -- | -- | -- |
| 04/06/2020 04/06/20 | Price Changed | $215,000 | -2.2% | $148 / Sq Ft |
| 04/02/2020 04/02/20 | For Sale | $219,900 | 0.0% | $151 / Sq Ft |
| 02/28/2020 02/28/20 | Pending | -- | -- | -- |
| 02/10/2020 02/10/20 | Price Changed | $219,900 | -2.2% | $151 / Sq Ft |
| 01/20/2020 01/20/20 | For Sale | $224,900 | +30.8% | $154 / Sq Ft |
| 12/15/2016 12/15/16 | Sold | $172,000 | 0.0% | $120 / Sq Ft |
| 10/14/2016 10/14/16 | Pending | -- | -- | -- |
| 08/27/2016 08/27/16 | For Sale | $172,000 | -- | $120 / Sq Ft |
Tax History Compared to Growth
Agents Affiliated with this Home
-

Seller's Agent in 2021
David Liberatore
White Water Realty Group LLC
(603) 848-1081
43 in this area
95 Total Sales
-

Seller's Agent in 2020
Jeremy Avery
Lacasse & Avery Real Estate Brokerage
(603) 481-2657
3 in this area
98 Total Sales
-

Seller Co-Listing Agent in 2020
Joseph Macdonald
REAL Broker NH, LLC
(603) 520-1057
97 Total Sales
-
C
Seller's Agent in 2016
Chris Dumont
Central Gold Key Realty
Map
Source: PrimeMLS
MLS Number: 4790878
- 18 Eagle Nest Dr
- 22 Mountain View Dr
- 21 Mountain View Dr Unit 21
- 1 Independence Ave
- 9 Hunt Ave
- 318 Victory Dr
- 225 Kendall St
- 0 Rowell Dr Unit 5043422
- 193 Kendall St
- 189 Kendall St
- 278 Victory Dr
- 67 Pearl St
- 25 Park St
- 11 Racine St
- 142 Hill Rd
- 11 Munroe St
- 351 N Main St
- 69 Cheney St
- 154 Victory Dr
- 414 Central St
