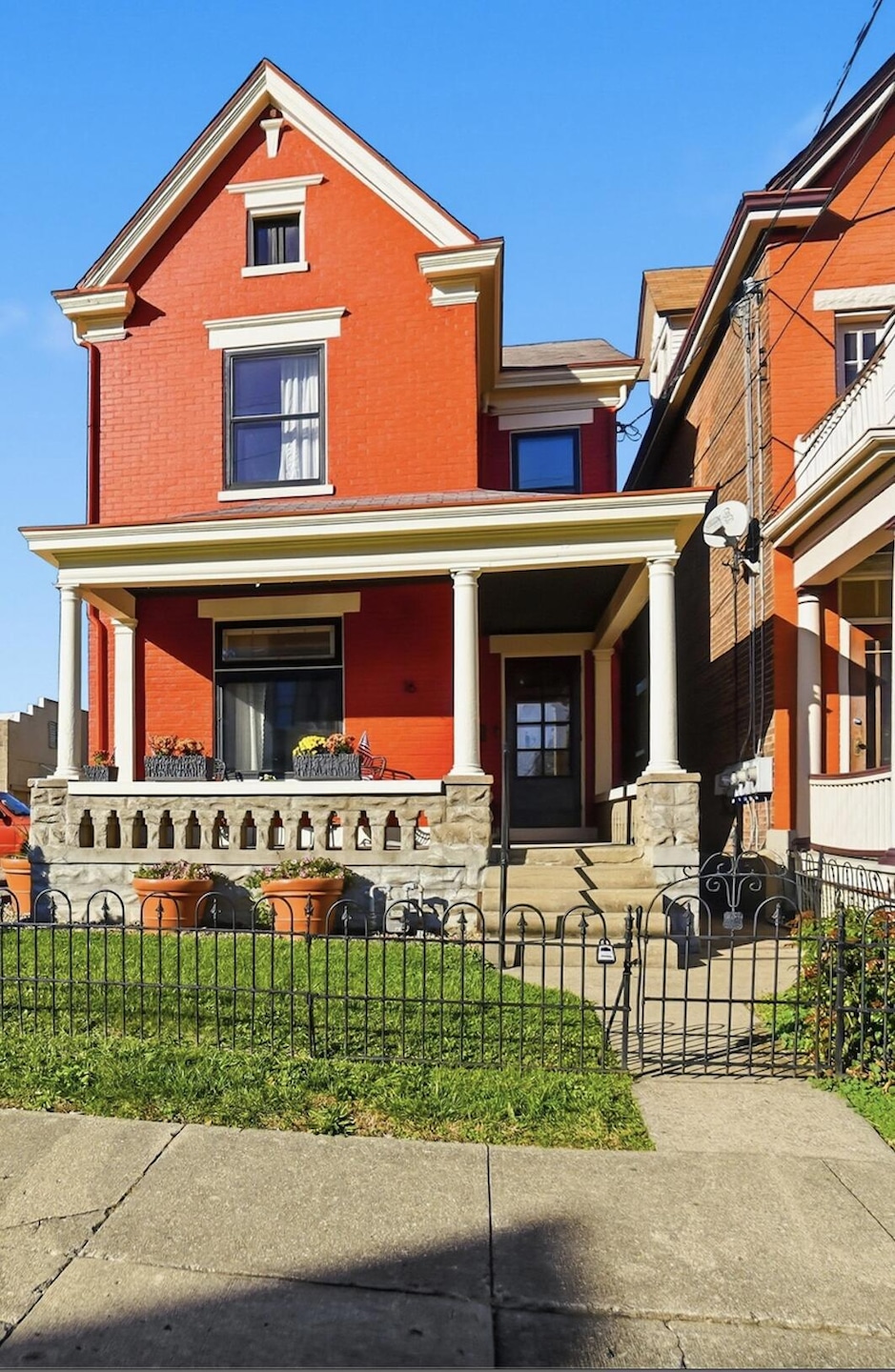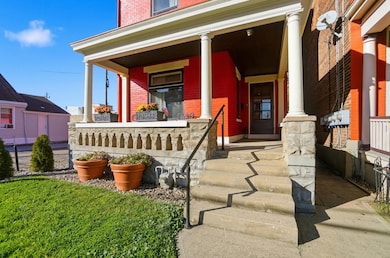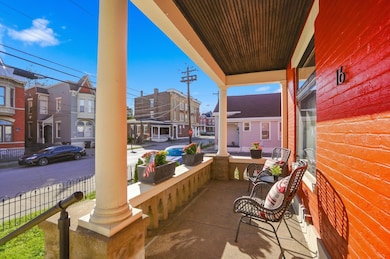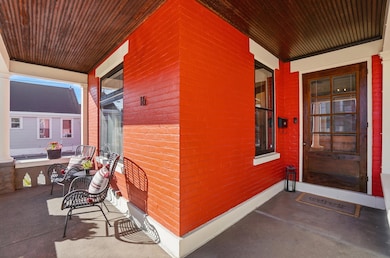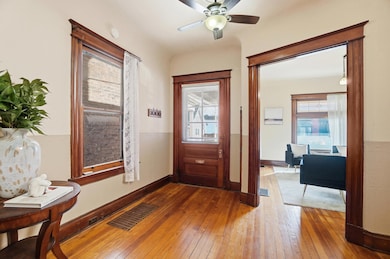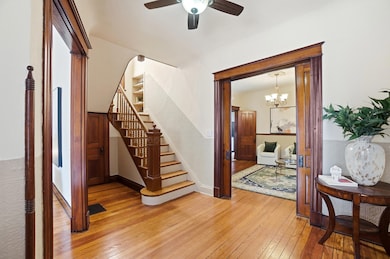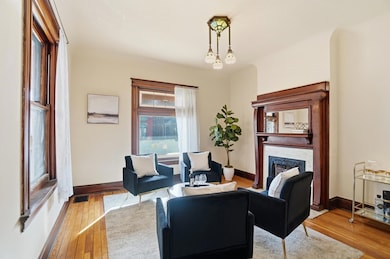16 E 18th St Covington, KY 41011
Austinburg NeighborhoodEstimated payment $2,190/month
Highlights
- 0.12 Acre Lot
- Wood Flooring
- High Ceiling
- Property is near public transit
- 2 Fireplaces
- Granite Countertops
About This Home
Welcome to the vibrant Austinberg—one of Covington's best-kept secrets! This beautifully updated home sits on an impressive lot and features an incredible 2-car garage, a rare find in the area. Step inside to discover a spacious ensuite with a European-style bath—a true luxury in a historic home—along with a giant dressing-room closet. The upper level offers two additional rooms and a full bath, providing plenty of flexible space. The main level features a lounge/flex room, a comfortable living area, and an updated eat-in kitchen that blends historic charm with modern updates. Enjoy outdoor living on the back porch, plus a large, dry basement that's perfect for storage or hobbies. Don't miss this unique mix of character, convenience, and space!
Home Details
Home Type
- Single Family
Year Built
- Built in 1920
Lot Details
- 5,172 Sq Ft Lot
- Lot Dimensions are 27 x 188
- Wood Fence
- Chain Link Fence
- Perimeter Fence
- Level Lot
- Historic Home
Parking
- 2 Car Detached Garage
- Oversized Parking
- Rear-Facing Garage
- Off-Street Parking
Home Design
- Brick Exterior Construction
- Stone Foundation
- Shingle Roof
Interior Spaces
- 1,878 Sq Ft Home
- 2-Story Property
- Built-In Features
- Woodwork
- High Ceiling
- Ceiling Fan
- Recessed Lighting
- Chandelier
- Track Lighting
- 2 Fireplaces
- Decorative Fireplace
- Vinyl Clad Windows
- Double Hung Windows
- Picture Window
- Pocket Doors
- Entrance Foyer
- Family Room
- Living Room
- Formal Dining Room
- Home Office
- Neighborhood Views
- Storage In Attic
- Gas Dryer Hookup
Kitchen
- Eat-In Kitchen
- Gas Range
- Microwave
- Dishwasher
- Granite Countertops
- Disposal
Flooring
- Wood
- Concrete
- Tile
Bedrooms and Bathrooms
- 3 Bedrooms
- En-Suite Bathroom
Unfinished Basement
- Walk-Out Basement
- Basement Fills Entire Space Under The House
- Laundry in Basement
Schools
- John G. Carlisle Elementary School
- Holmes Middle School
- Holmes Senior High School
Utilities
- Forced Air Heating and Cooling System
- Heating System Uses Natural Gas
Additional Features
- Covered Patio or Porch
- Property is near public transit
Community Details
- No Home Owners Association
Listing and Financial Details
- Assessor Parcel Number 055-14-15-018.00
Map
Home Values in the Area
Average Home Value in this Area
Tax History
| Year | Tax Paid | Tax Assessment Tax Assessment Total Assessment is a certain percentage of the fair market value that is determined by local assessors to be the total taxable value of land and additions on the property. | Land | Improvement |
|---|---|---|---|---|
| 2025 | $1,988 | $150,000 | $5,000 | $145,000 |
| 2024 | $1,973 | $150,000 | $5,000 | $145,000 |
| 2023 | $1,260 | $94,600 | $5,000 | $89,600 |
| 2022 | $2,017 | $150,000 | $5,000 | $145,000 |
| 2021 | $1,196 | $75,000 | $5,000 | $70,000 |
| 2020 | $1,190 | $75,000 | $5,000 | $70,000 |
| 2019 | $1,203 | $75,000 | $5,000 | $70,000 |
| 2018 | $1,228 | $75,000 | $5,000 | $70,000 |
| 2017 | $1,245 | $75,000 | $8,000 | $67,000 |
| 2015 | $1,534 | $75,000 | $8,000 | $67,000 |
| 2014 | $1,468 | $75,000 | $8,000 | $67,000 |
Property History
| Date | Event | Price | List to Sale | Price per Sq Ft |
|---|---|---|---|---|
| 01/16/2026 01/16/26 | Price Changed | $389,900 | -1.3% | $208 / Sq Ft |
| 11/18/2025 11/18/25 | For Sale | $395,000 | -- | $210 / Sq Ft |
Purchase History
| Date | Type | Sale Price | Title Company |
|---|---|---|---|
| Quit Claim Deed | -- | None Listed On Document | |
| Quit Claim Deed | -- | None Listed On Document |
Mortgage History
| Date | Status | Loan Amount | Loan Type |
|---|---|---|---|
| Open | $224,000 | New Conventional | |
| Closed | $224,000 | New Conventional |
Source: Northern Kentucky Multiple Listing Service
MLS Number: 638086
APN: 055-14-15-018.00
- 1726 Madison Ave
- 1619 Greenup St
- 1613 Greenup St
- 1909 Pine St
- 1904 Greenup St
- 1721 Russell St
- 2009 Greenup St
- 2018 Pearl St
- 1629 Russell St
- 202 W 18th St
- 1712 Banklick St
- 326 E 17th St
- 2032 Greenup St
- 326 E 16th St
- 1451 Madison Ave
- 1410 Scott St
- 402 E 18th St
- 2009 Russell St
- 2043 Garrard St
- 1718 Woodburn Ave
- 222 E 18th St
- 1718 Garrard St
- 2009 Greenup St
- 313 E 16th St
- 329 E 16th St
- 402 E 18th St
- 506 E 21st St
- 508 E 21st St
- 329 Byrd St Unit 2
- 222 Sterrett Ave Unit 1
- 1320 Banklick St
- 1320 Banklick St
- 503 Wallace Ave
- 1329 Wheeler St
- 2221 Oakland Ave
- 1122 Holman Ave
- 701 Edgecliff St Unit 1
- 1046 Banklick St Unit 2
- 1012 Jackson St
- 805 Scott St Unit 2
