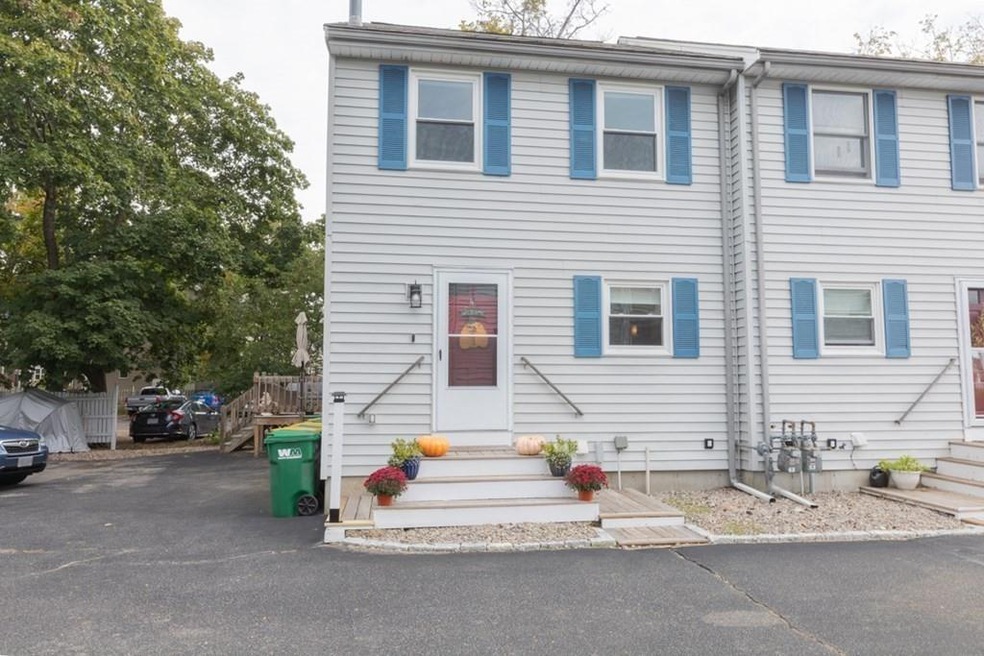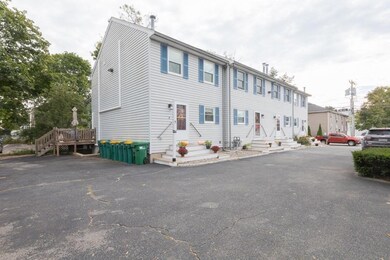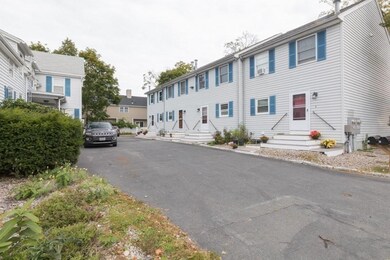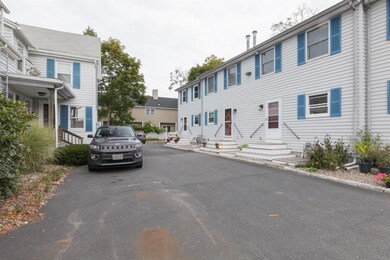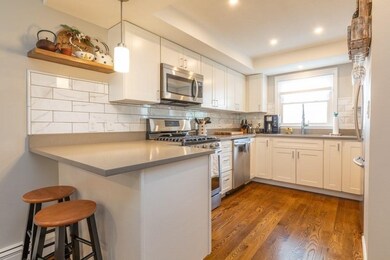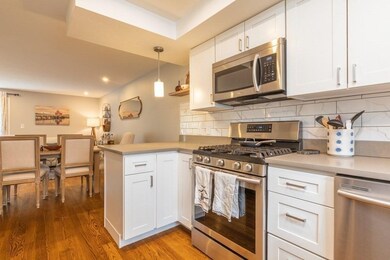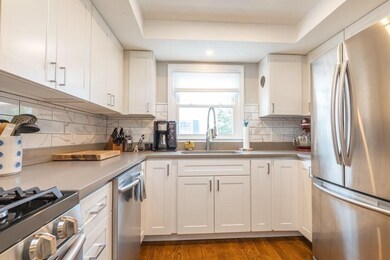
16 East St Unit 4 Mansfield, MA 02048
Mansfield Center NeighborhoodEstimated Value: $453,000 - $482,000
About This Home
As of November 2021Centrally located neighboring town square in the heart of Mansfield, this elegant Town House is a commuters dream. Recently renovated and cosmetically restored throughout including the kitchen, baths, flooring, and lighting! In addition, the unit boasts a sizable newly finished walkout basement and has a private back deck for further enjoyment. Steps away and very convenient to the many surrounding amenities. Minutes away from the Mansfield T, 495 & 95. Call today to schedule a viewing to see all this property has to offer. FALL in love and make this your home!
Last Agent to Sell the Property
Century 21 Butterman & Kryston, Inc. Listed on: 10/04/2021

Property Details
Home Type
- Condominium
Est. Annual Taxes
- $5,867
Year Built
- 1988
HOA Fees
- $125 per month
Additional Features
- Primary bedroom located on second floor
- 2 Heating Zones
Ownership History
Purchase Details
Similar Home in Mansfield, MA
Home Values in the Area
Average Home Value in this Area
Purchase History
| Date | Buyer | Sale Price | Title Company |
|---|---|---|---|
| 16 East St 4 Rt | -- | None Available |
Mortgage History
| Date | Status | Borrower | Loan Amount |
|---|---|---|---|
| Previous Owner | Nassif Kristina | $320,200 | |
| Previous Owner | Sorensen Nicholas D | $280,000 | |
| Previous Owner | Cocca Abigail A | $289,750 | |
| Previous Owner | 10 East Street Llc | $150,000 | |
| Previous Owner | 10 East St Llc | $847,938 | |
| Previous Owner | 10 East Street Llc | $847,938 | |
| Previous Owner | Annese Glenn | $194,400 | |
| Previous Owner | Annese Glenn | $90,000 |
Property History
| Date | Event | Price | Change | Sq Ft Price |
|---|---|---|---|---|
| 11/08/2021 11/08/21 | Sold | $400,000 | -2.4% | $267 / Sq Ft |
| 10/07/2021 10/07/21 | Pending | -- | -- | -- |
| 10/04/2021 10/04/21 | For Sale | $409,900 | +34.4% | $273 / Sq Ft |
| 06/06/2019 06/06/19 | Sold | $305,000 | 0.0% | $203 / Sq Ft |
| 05/08/2019 05/08/19 | Pending | -- | -- | -- |
| 03/28/2019 03/28/19 | For Sale | $305,000 | -- | $203 / Sq Ft |
Tax History Compared to Growth
Tax History
| Year | Tax Paid | Tax Assessment Tax Assessment Total Assessment is a certain percentage of the fair market value that is determined by local assessors to be the total taxable value of land and additions on the property. | Land | Improvement |
|---|---|---|---|---|
| 2025 | $5,867 | $445,500 | $0 | $445,500 |
| 2024 | $5,492 | $406,800 | $0 | $406,800 |
| 2023 | $5,223 | $370,700 | $0 | $370,700 |
| 2022 | $4,571 | $301,300 | $0 | $301,300 |
| 2021 | $4,364 | $284,100 | $0 | $284,100 |
| 2020 | $3,482 | $226,700 | $0 | $226,700 |
| 2019 | $3,450 | $226,700 | $0 | $226,700 |
| 2018 | $3,434 | $219,000 | $0 | $219,000 |
| 2017 | $3,289 | $219,000 | $0 | $219,000 |
| 2016 | $3,000 | $194,700 | $0 | $194,700 |
| 2015 | $2,795 | $180,300 | $0 | $180,300 |
Agents Affiliated with this Home
-
Mandy Roberts-Cornell

Seller's Agent in 2021
Mandy Roberts-Cornell
Century 21 Butterman & Kryston, Inc.
(617) 869-2833
1 in this area
68 Total Sales
-
Taymys Scannell
T
Buyer's Agent in 2021
Taymys Scannell
Suburban Lifestyle Real Estate
(508) 377-2300
2 in this area
60 Total Sales
-
A
Seller's Agent in 2019
Anthony Monahan
Cedar Wood Realty Group
Map
Source: MLS Property Information Network (MLS PIN)
MLS Number: 72904002
APN: MANS-000027-000000-000189-000004
- 16 East St Unit 4
- 16 East St Unit 3
- 16 East St Unit 2
- 16 East St Unit 1
- 16 East St Unit 4A
- 10 East St
- 10 East St
- 22 East St
- 24 Fairfield Park
- 1 N Main St
- 15 N Main St
- 5 N Main St Unit 3
- 5 N Main St Unit 4
- 5 N Main St Unit 5
- 5 N Main St
- 1-5 N Main St
- 39 Fairfield Park
- 37 Fairfield Park
- 33 Fairfield Park
- 28 Fairfield Park
