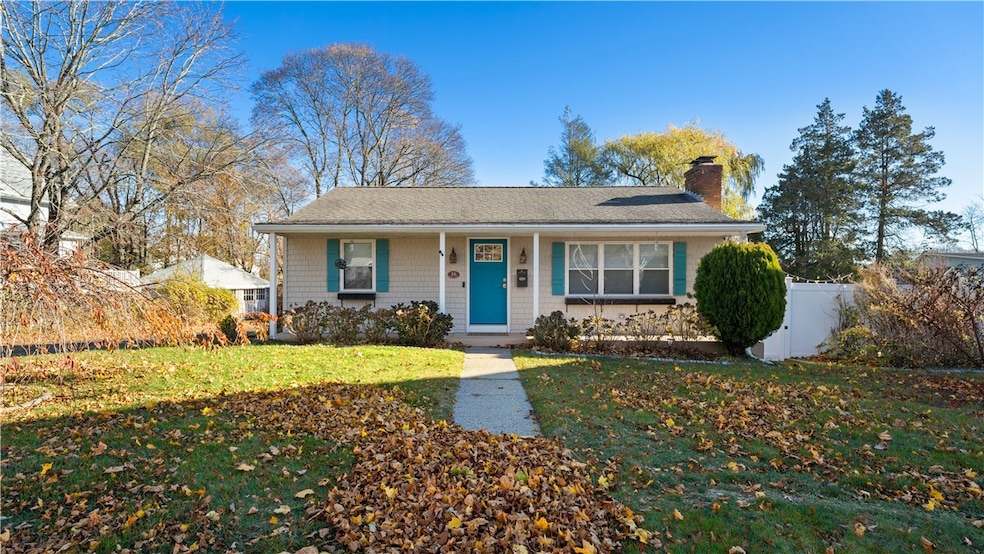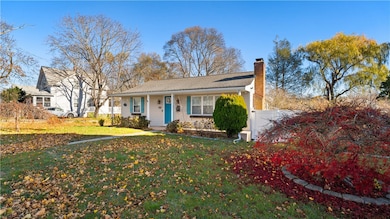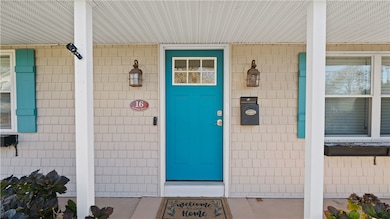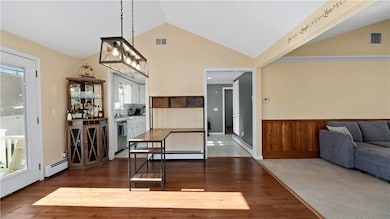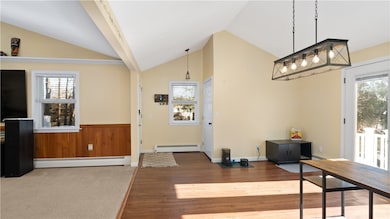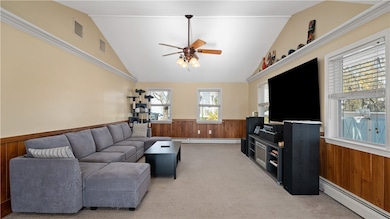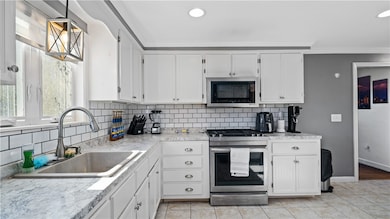16 Eastman St Warwick, RI 02886
Natick NeighborhoodEstimated payment $2,550/month
Highlights
- Marina
- Cathedral Ceiling
- Tennis Courts
- Golf Course Community
- Plywood Flooring
- 2 Car Detached Garage
About This Home
16 Eastman Street is a beautifully maintained home offering comfort, space, and modern style. This property features three bedrooms and two full bathrooms, along with a versatile bonus room in the lower level that can serve as a home office, walk in closet, or additional living space. An open floorplan and cathedral ceilings create a bright and spacious feel in the main living area, perfect for both relaxing and entertaining. The updated kitchen offers plenty of natural light and includes stainless steel appliances and generous counter space.
Located in a convenient and desirable area of Warwick, this home is move in ready and waiting for its next owner to enjoy.
Open House Schedule
-
Saturday, November 29, 202510:00 am to 12:00 pm11/29/2025 10:00:00 AM +00:0011/29/2025 12:00:00 PM +00:00Add to Calendar
-
Sunday, November 30, 202511:00 am to 1:00 pm11/30/2025 11:00:00 AM +00:0011/30/2025 1:00:00 PM +00:00Add to Calendar
Home Details
Home Type
- Single Family
Est. Annual Taxes
- $5,326
Year Built
- Built in 1967
Lot Details
- 0.27 Acre Lot
- Fenced
Parking
- 2 Car Detached Garage
- Driveway
Home Design
- Clapboard
Interior Spaces
- 2-Story Property
- Cathedral Ceiling
- Fireplace Features Masonry
- Utility Room
Kitchen
- Oven
- Range
- Microwave
- Dishwasher
- Disposal
Flooring
- Plywood
- Carpet
Bedrooms and Bathrooms
- 3 Bedrooms
- 2 Full Bathrooms
- Bathtub with Shower
Laundry
- Dryer
- Washer
Partially Finished Basement
- Basement Fills Entire Space Under The House
- Interior Basement Entry
Utilities
- Central Air
- Heating System Uses Gas
- Baseboard Heating
- Gas Water Heater
Additional Features
- Outbuilding
- Property near a hospital
Listing and Financial Details
- Tax Lot 0243
- Assessor Parcel Number 16EASTMANSTWARW
Community Details
Amenities
- Shops
- Restaurant
- Public Transportation
Recreation
- Marina
- Golf Course Community
- Tennis Courts
- Recreation Facilities
Map
Home Values in the Area
Average Home Value in this Area
Tax History
| Year | Tax Paid | Tax Assessment Tax Assessment Total Assessment is a certain percentage of the fair market value that is determined by local assessors to be the total taxable value of land and additions on the property. | Land | Improvement |
|---|---|---|---|---|
| 2025 | $5,326 | $419,400 | $108,900 | $310,500 |
| 2024 | $5,050 | $349,000 | $91,700 | $257,300 |
| 2023 | $4,921 | $346,800 | $91,700 | $255,100 |
| 2022 | $4,319 | $230,600 | $54,900 | $175,700 |
| 2021 | $4,319 | $230,600 | $54,900 | $175,700 |
| 2020 | $4,319 | $230,600 | $54,900 | $175,700 |
| 2019 | $4,319 | $230,600 | $54,900 | $175,700 |
| 2018 | $3,684 | $182,000 | $58,400 | $123,600 |
| 2017 | $3,684 | $182,000 | $58,400 | $123,600 |
| 2016 | $3,684 | $182,000 | $58,400 | $123,600 |
| 2015 | $3,826 | $184,400 | $64,300 | $120,100 |
| 2014 | $3,699 | $184,400 | $64,300 | $120,100 |
| 2013 | $3,649 | $184,400 | $64,300 | $120,100 |
Property History
| Date | Event | Price | List to Sale | Price per Sq Ft | Prior Sale |
|---|---|---|---|---|---|
| 11/28/2025 11/28/25 | For Sale | $400,000 | +11.9% | $229 / Sq Ft | |
| 01/04/2023 01/04/23 | Sold | $357,500 | -10.6% | $202 / Sq Ft | View Prior Sale |
| 10/18/2022 10/18/22 | For Sale | $399,900 | +41.8% | $226 / Sq Ft | |
| 09/18/2018 09/18/18 | Sold | $282,000 | 0.0% | $159 / Sq Ft | View Prior Sale |
| 09/18/2018 09/18/18 | Sold | $282,000 | +1.1% | $159 / Sq Ft | View Prior Sale |
| 08/19/2018 08/19/18 | Pending | -- | -- | -- | |
| 08/13/2018 08/13/18 | Pending | -- | -- | -- | |
| 08/13/2018 08/13/18 | For Sale | $279,000 | -1.1% | $157 / Sq Ft | |
| 07/31/2018 07/31/18 | Off Market | $282,000 | -- | -- | |
| 06/28/2018 06/28/18 | For Sale | $289,000 | -- | $163 / Sq Ft |
Purchase History
| Date | Type | Sale Price | Title Company |
|---|---|---|---|
| Warranty Deed | $357,500 | None Available | |
| Deed | -- | -- | |
| Deed | $100,500 | -- | |
| Deed | $50,250 | -- | |
| Deed | $50,250 | -- |
Mortgage History
| Date | Status | Loan Amount | Loan Type |
|---|---|---|---|
| Open | $317,500 | Purchase Money Mortgage | |
| Previous Owner | $177,021 | No Value Available | |
| Previous Owner | $191,620 | No Value Available | |
| Previous Owner | $40,200 | Purchase Money Mortgage |
Source: State-Wide MLS
MLS Number: 1400532
APN: WARW-000274-000243-000000
- 5 High St
- 16 Flynn Ave
- 33 Samuel Ct
- 112 Greenwich Ave
- 14 W Natick Rd
- 61 Rose Hill Dr
- 10 East St Unit 316
- 10 East St Unit 205
- 115 Edman St
- 123 Edman St
- 91 Ridgeway Rd
- 20 Manor Rd
- 1002 Williamsburg Cir
- 995 Williamsburg Cir
- 28 Chatworth Ave
- 69 Haverhill Ave
- 11 Chaple Dr
- 142 Edaville Ct
- 37 Carriage Rd
- 11 Crossland Rd
- 334 Knight St
- 268 Metro Center Blvd
- 245 W Natick Rd
- 303 Greenwich Ave
- 1162 Main Ave
- 692 East Ave
- 855 Providence St
- 2119 Post Rd
- 118 Airway Rd
- 51-53 Prospect Hill Ave Unit 2R
- 5 Penta St Unit 102
- 842 Oaklawn Ave Unit 2
- 1850 Post Rd
- 630 Oaklawn Ave
- 1082 Greenwich Ave
- 1082 Greenwich Ave Unit Suite #1
- 201 Hoffman Ave Unit 25
- 430 Meshanticut Valley Pkwy
- 476 Providence St Unit 1
- 253 Elm St Unit 2
