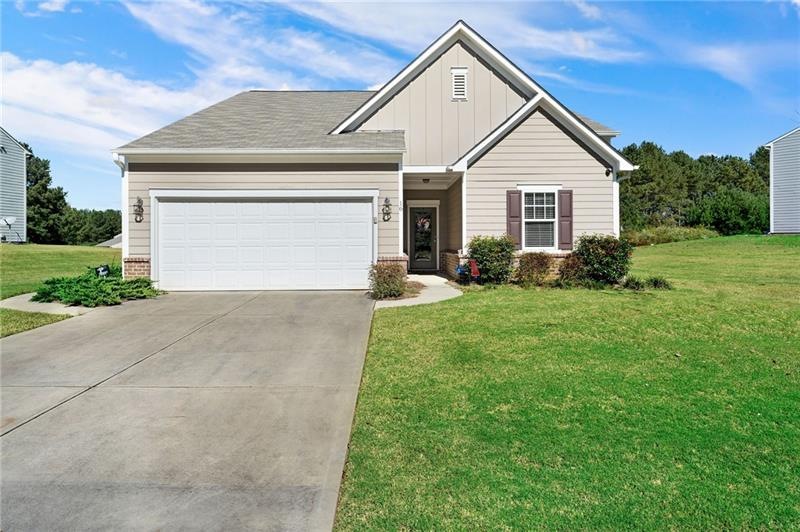
$370,000
- 3 Beds
- 2 Baths
- 1,501 Sq Ft
- 146 Marion Dr
- Cartersville, GA
Discover modern living at its finest in this nearly new, single level home—less than a year old—featuring 3 bedrooms, 2 baths, and a dedicated home office. The open-concept design is filled with natural light. The impressive kitchen offers upgraded cabinetry, tiled backsplash, oversized island, and gleaming granite countertops. With more than $50K in builder upgrades and owner improvements, no
Kelli Phillips Real Broker, LLC.
