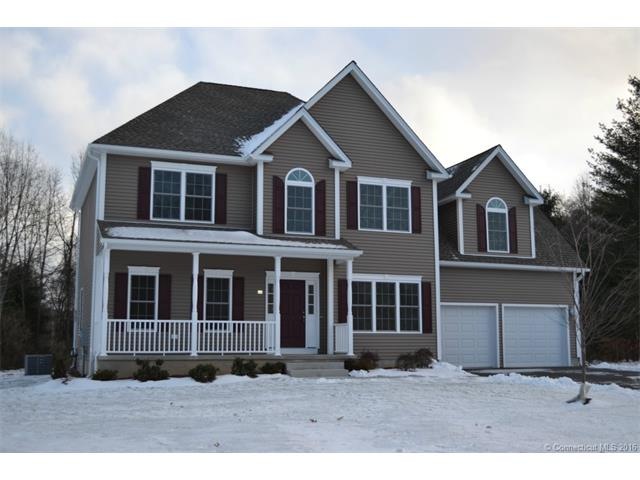
16 Edwards Way Bloomfield, CT 06002
Highlights
- 2.17 Acre Lot
- Deck
- Attic
- Colonial Architecture
- Partially Wooded Lot
- 1 Fireplace
About This Home
As of July 2021TRULY THE BEST PRICE ON NEW CONSTRUCTION IN THE AREA!GORGEOUS NEWLY FINISHED HOME WITH $13,000 OF UPGRADES INCLUDED! EXCEPTIONAL CURB APPEAL AND A CUL-DE-SAC LOCATION. DRAMATIC TWO STORY FOYER WITH NINE FOOT CEILNGS AND OAK FLOORS ON THE FIRST FLOOR! KITCHEN GRANITE COUNTER TOPS WITH LARGE BREAKFAST BAR. UPGRADED KITCHEN CABINETS WITH DOVETAIL JOINTS AND A SOFT CLOSE FEATURE ON THE DRAWERS. GE STAINLESS STEEL APPLIANCES WITH MICROWAVE INCLUDED. SPACIOUS MASTER BEDROOM WITH HUGE ADJOINING BATH WITH BOTH A WHIRLPOOL AND SHOWER STALL. MATCHING NICKLE TYPE FINISH ON LIGHT FIXTURES, WATER FIXTURES AND DOORS HANDLES AND HINGES.
Last Agent to Sell the Property
Ross St. Peter
Berkshire Hathaway NE Prop. License #RES.0597420 Listed on: 01/06/2015

Home Details
Home Type
- Single Family
Est. Annual Taxes
- $14,346
Year Built
- Built in 2015
Lot Details
- 2.17 Acre Lot
- Cul-De-Sac
- Level Lot
- Partially Wooded Lot
Home Design
- Colonial Architecture
- Vinyl Siding
Interior Spaces
- 2,532 Sq Ft Home
- 1 Fireplace
- Thermal Windows
- Basement Fills Entire Space Under The House
- Attic or Crawl Hatchway Insulated
Kitchen
- Oven or Range
- Microwave
- Dishwasher
- Disposal
Bedrooms and Bathrooms
- 4 Bedrooms
Parking
- 2 Car Attached Garage
- Parking Deck
- Driveway
Outdoor Features
- Deck
- Porch
Location
- Property is near a golf course
Schools
- Cboe Elementary School
- Cboe High School
Utilities
- Central Air
- Baseboard Heating
- Heating System Uses Propane
- Underground Utilities
- Propane Water Heater
- Fuel Tank Located in Ground
- Cable TV Available
Community Details
Overview
- No Home Owners Association
- Edward's Way Subdivision
Recreation
- Putting Green
- Park
Ownership History
Purchase Details
Home Financials for this Owner
Home Financials are based on the most recent Mortgage that was taken out on this home.Purchase Details
Home Financials for this Owner
Home Financials are based on the most recent Mortgage that was taken out on this home.Purchase Details
Similar Homes in the area
Home Values in the Area
Average Home Value in this Area
Purchase History
| Date | Type | Sale Price | Title Company |
|---|---|---|---|
| Warranty Deed | $440,000 | None Available | |
| Warranty Deed | $440,000 | None Available | |
| Warranty Deed | $335,000 | -- | |
| Warranty Deed | $335,000 | -- | |
| Foreclosure Deed | -- | -- | |
| Foreclosure Deed | -- | -- |
Mortgage History
| Date | Status | Loan Amount | Loan Type |
|---|---|---|---|
| Open | $396,000 | Purchase Money Mortgage | |
| Closed | $396,000 | Purchase Money Mortgage | |
| Previous Owner | $26,800 | New Conventional | |
| Previous Owner | $160,000 | No Value Available |
Property History
| Date | Event | Price | Change | Sq Ft Price |
|---|---|---|---|---|
| 07/30/2021 07/30/21 | Sold | $438,000 | -2.4% | $169 / Sq Ft |
| 06/11/2021 06/11/21 | Pending | -- | -- | -- |
| 06/05/2021 06/05/21 | Price Changed | $449,000 | -6.3% | $173 / Sq Ft |
| 05/21/2021 05/21/21 | For Sale | $479,000 | +43.0% | $185 / Sq Ft |
| 02/25/2015 02/25/15 | Sold | $335,000 | +1.5% | $132 / Sq Ft |
| 02/04/2015 02/04/15 | Pending | -- | -- | -- |
| 01/06/2015 01/06/15 | For Sale | $329,900 | -- | $130 / Sq Ft |
Tax History Compared to Growth
Tax History
| Year | Tax Paid | Tax Assessment Tax Assessment Total Assessment is a certain percentage of the fair market value that is determined by local assessors to be the total taxable value of land and additions on the property. | Land | Improvement |
|---|---|---|---|---|
| 2025 | $14,346 | $382,550 | $66,080 | $316,470 |
| 2024 | $10,004 | $254,940 | $54,320 | $200,620 |
| 2023 | $9,823 | $254,940 | $54,320 | $200,620 |
| 2022 | $8,803 | $254,940 | $54,320 | $200,620 |
| 2021 | $9,389 | $254,940 | $54,320 | $200,620 |
| 2020 | $9,244 | $254,940 | $54,320 | $200,620 |
| 2019 | $9,147 | $236,600 | $54,320 | $182,280 |
| 2018 | $10,557 | $273,350 | $54,740 | $218,610 |
| 2017 | $10,076 | $261,310 | $54,740 | $206,570 |
| 2016 | $9,838 | $261,310 | $54,740 | $206,570 |
| 2015 | $9,655 | $261,310 | $54,740 | $206,570 |
| 2014 | $6,099 | $170,660 | $77,980 | $92,680 |
Agents Affiliated with this Home
-

Seller's Agent in 2021
Kelly Conway
William Raveis Real Estate
(860) 836-0402
5 in this area
49 Total Sales
-

Buyer's Agent in 2021
Amy Keena
William Raveis Real Estate
(860) 985-9392
2 in this area
78 Total Sales
-
R
Seller's Agent in 2015
Ross St. Peter
Berkshire Hathaway Home Services
Map
Source: SmartMLS
MLS Number: G10013290
APN: BLOO-000452-000000-001516
- 394 Tunxis Ave
- 100 Adams Rd
- 180 Duncaster Rd
- 241 Duncaster Rd
- 98 Hoskins Rd
- 202 Castlewood Dr Unit 202
- 4 Foothills Way
- 22 Quail Run
- 14 Sunset Ln
- 1333 Blue Hills Ave
- 11 Larensen Ridge
- 2 Wyndemere Rd
- 26 Lochview Dr
- 56 Birchwood Rd
- 21 Cadwell Rd
- 1 Meadowview Ln
- 145 Morning Glory Ct
- 14 Filley St
- 12 Filley St
- 3 Sage Ln
