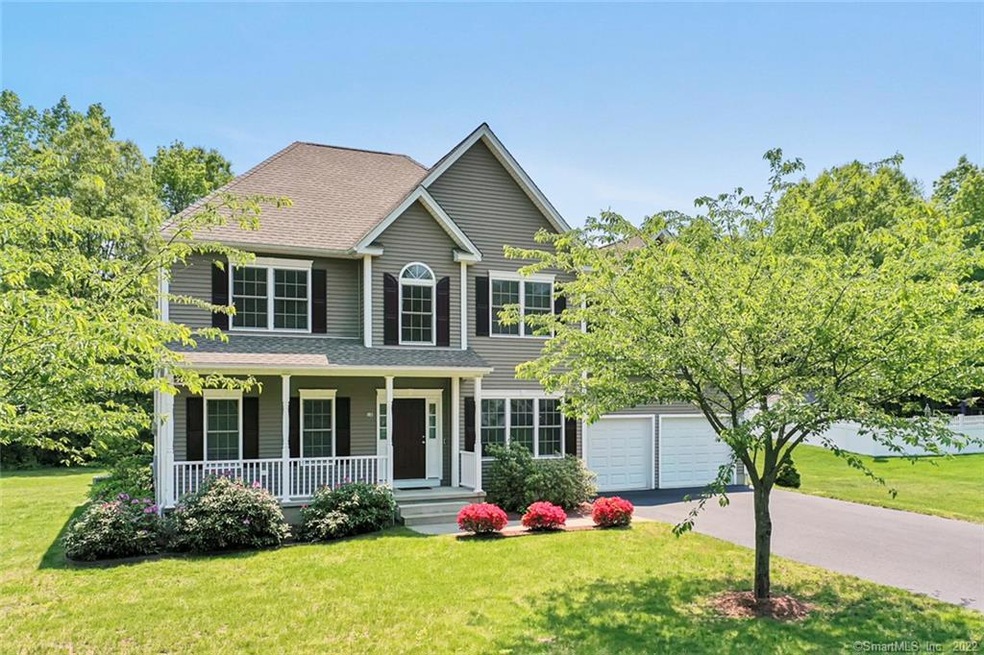
16 Edwards Way Bloomfield, CT 06002
Highlights
- 2.17 Acre Lot
- Attic
- No HOA
- Colonial Architecture
- 1 Fireplace
- Cul-De-Sac
About This Home
As of July 2021Better than brand new - 8 years young home with a fabulous open floor plan with beautiful windows and lots of light! A great kitchen/family room awaits with stainless appliances and a large island - Enjoy watching the game with friends or a cozy movie with your wide screen TV over your great gas fireplace... Ambiance with a click of a button! So much beautiful, versatile space in this lovely home. Upstairs there are 4 bedrooms and 2 full baths and full size washer/dryer in the hallway laundry area. You will be amazed at the master bedroom with large walk-in closet and huge bath. This great home also has a fabulous lower level for ample storage and great ceiling height if you decide to finish it. Enjoy morning sunrise coffee on your deck overlooking your extra large, level back yard with beautiful gifts from nature each season.
Last Agent to Sell the Property
William Raveis Real Estate License #RES.0764531 Listed on: 05/21/2021

Home Details
Home Type
- Single Family
Est. Annual Taxes
- $9,389
Year Built
- Built in 2013
Lot Details
- 2.17 Acre Lot
- Cul-De-Sac
- Level Lot
- Property is zoned R-20
Home Design
- Colonial Architecture
- Concrete Foundation
- Frame Construction
- Asphalt Shingled Roof
- Vinyl Siding
Interior Spaces
- 2,590 Sq Ft Home
- Ceiling Fan
- 1 Fireplace
- Basement Fills Entire Space Under The House
- Attic or Crawl Hatchway Insulated
Kitchen
- Oven or Range
- Microwave
- Dishwasher
- Disposal
Bedrooms and Bathrooms
- 4 Bedrooms
Laundry
- Dryer
- Washer
Parking
- 2 Car Attached Garage
- Automatic Garage Door Opener
Utilities
- Central Air
- Baseboard Heating
- Heating System Uses Oil Above Ground
- Heating System Uses Propane
- Propane Water Heater
- Cable TV Available
Community Details
- No Home Owners Association
Ownership History
Purchase Details
Home Financials for this Owner
Home Financials are based on the most recent Mortgage that was taken out on this home.Purchase Details
Home Financials for this Owner
Home Financials are based on the most recent Mortgage that was taken out on this home.Purchase Details
Similar Homes in the area
Home Values in the Area
Average Home Value in this Area
Purchase History
| Date | Type | Sale Price | Title Company |
|---|---|---|---|
| Warranty Deed | $440,000 | None Available | |
| Warranty Deed | $440,000 | None Available | |
| Warranty Deed | $335,000 | -- | |
| Warranty Deed | $335,000 | -- | |
| Foreclosure Deed | -- | -- | |
| Foreclosure Deed | -- | -- |
Mortgage History
| Date | Status | Loan Amount | Loan Type |
|---|---|---|---|
| Open | $396,000 | Purchase Money Mortgage | |
| Closed | $396,000 | Purchase Money Mortgage | |
| Previous Owner | $26,800 | New Conventional | |
| Previous Owner | $160,000 | No Value Available |
Property History
| Date | Event | Price | Change | Sq Ft Price |
|---|---|---|---|---|
| 07/30/2021 07/30/21 | Sold | $438,000 | -2.4% | $169 / Sq Ft |
| 06/11/2021 06/11/21 | Pending | -- | -- | -- |
| 06/05/2021 06/05/21 | Price Changed | $449,000 | -6.3% | $173 / Sq Ft |
| 05/21/2021 05/21/21 | For Sale | $479,000 | +43.0% | $185 / Sq Ft |
| 02/25/2015 02/25/15 | Sold | $335,000 | +1.5% | $132 / Sq Ft |
| 02/04/2015 02/04/15 | Pending | -- | -- | -- |
| 01/06/2015 01/06/15 | For Sale | $329,900 | -- | $130 / Sq Ft |
Tax History Compared to Growth
Tax History
| Year | Tax Paid | Tax Assessment Tax Assessment Total Assessment is a certain percentage of the fair market value that is determined by local assessors to be the total taxable value of land and additions on the property. | Land | Improvement |
|---|---|---|---|---|
| 2025 | $14,346 | $382,550 | $66,080 | $316,470 |
| 2024 | $10,004 | $254,940 | $54,320 | $200,620 |
| 2023 | $9,823 | $254,940 | $54,320 | $200,620 |
| 2022 | $8,803 | $254,940 | $54,320 | $200,620 |
| 2021 | $9,389 | $254,940 | $54,320 | $200,620 |
| 2020 | $9,244 | $254,940 | $54,320 | $200,620 |
| 2019 | $9,147 | $236,600 | $54,320 | $182,280 |
| 2018 | $10,557 | $273,350 | $54,740 | $218,610 |
| 2017 | $10,076 | $261,310 | $54,740 | $206,570 |
| 2016 | $9,838 | $261,310 | $54,740 | $206,570 |
| 2015 | $9,655 | $261,310 | $54,740 | $206,570 |
| 2014 | $6,099 | $170,660 | $77,980 | $92,680 |
Agents Affiliated with this Home
-
Kelly Conway

Seller's Agent in 2021
Kelly Conway
William Raveis Real Estate
(860) 836-0402
5 in this area
50 Total Sales
-
Amy Keena

Buyer's Agent in 2021
Amy Keena
William Raveis Real Estate
(860) 985-9392
2 in this area
78 Total Sales
-
R
Seller's Agent in 2015
Ross St. Peter
Berkshire Hathaway Home Services
Map
Source: SmartMLS
MLS Number: 170401812
APN: BLOO-000452-000000-001516
- 394 Tunxis Ave
- 100 Adams Rd
- 293 Tunxis Ave
- 180 Duncaster Rd
- 241 Duncaster Rd
- 98 Hoskins Rd
- 62 Terry Plains Rd
- 4 Foothills Way
- 39 Quail Run
- 22 Quail Run
- 5 Butternut Dr
- 1333 Blue Hills Ave
- 81 Vista Way
- 89 Vista Way
- 2 Wyndemere Rd
- 20 Tunxis Ave
- 16 Hilltop Rd
- 26 Lochview Dr
- 56 Birchwood Rd
- 21 Cadwell Rd
