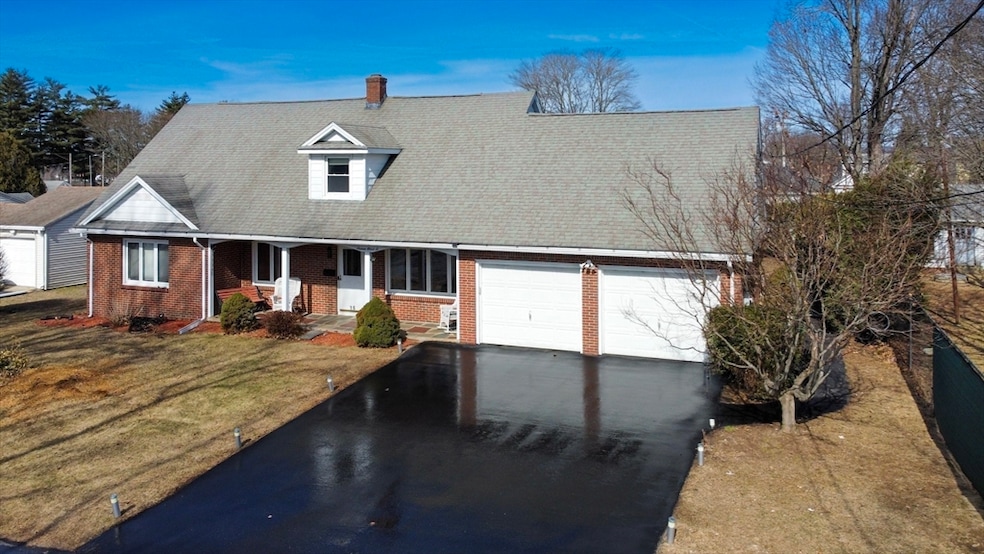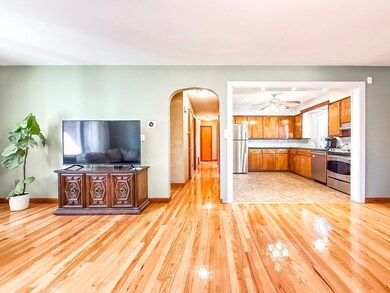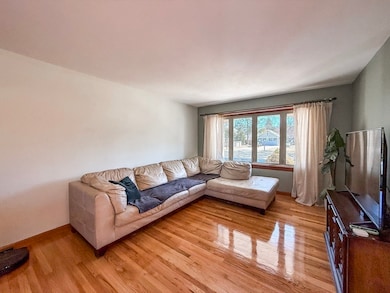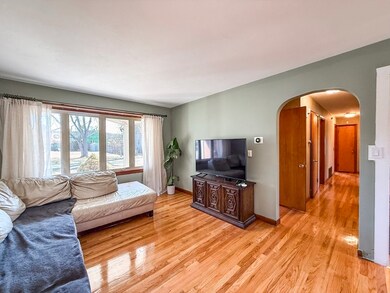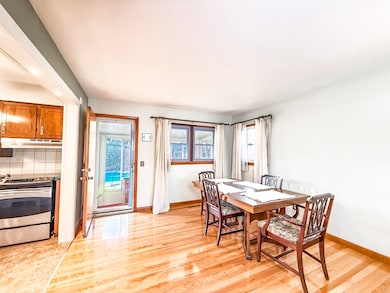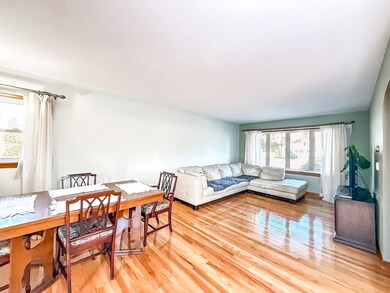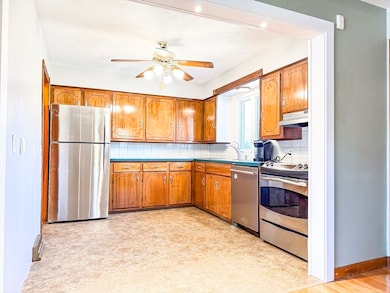
16 Elliot Ave Chicopee, MA 01020
Chicopee Falls NeighborhoodHighlights
- In Ground Pool
- Cape Cod Architecture
- Wood Flooring
- Open Floorplan
- Property is near public transit
- 1-minute walk to Szot Park
About This Home
As of May 2025Nestled in the highly desirable Szot Park neighborhood, this charming home offers the perfect blend of comfort, space, and versatility. With a layout ideal for multi-generational living, this property provides ample room for everyone to feel at home. The open-concept living and dining area creates a bright, welcoming space with beautiful hardwood floors. The backyard is a true oasis, featuring an in-ground pool with a recently updated liner. A two-car garage offers not only parking but also additional insulated storage space above, accessible via a ceiling cutout and ladder—great for seasonal items. Inside, both bathrooms have been recently updated, and a cozy sunroom provides the perfect spot for morning coffee. A partially finished basement adds extra living or storage space. Just a few houses from Szot Park, this home offers stunning private views of the city fireworks. Don’t miss out!
Home Details
Home Type
- Single Family
Est. Annual Taxes
- $5,012
Year Built
- Built in 1955 | Remodeled
Lot Details
- 10,000 Sq Ft Lot
- Fenced Yard
- Fenced
Parking
- 2 Car Attached Garage
- Tandem Parking
- Driveway
- Open Parking
- Off-Street Parking
Home Design
- Cape Cod Architecture
- Brick Exterior Construction
- Blown Fiberglass Insulation
- Shingle Roof
- Concrete Perimeter Foundation
Interior Spaces
- 2,020 Sq Ft Home
- Open Floorplan
- Ceiling Fan
- Light Fixtures
- Bonus Room
- Sun or Florida Room
- Home Security System
Kitchen
- Range
- Dishwasher
- Upgraded Countertops
- Disposal
Flooring
- Wood
- Laminate
- Concrete
- Vinyl
Bedrooms and Bathrooms
- 4 Bedrooms
- Primary Bedroom on Main
- 2 Full Bathrooms
- Bidet
- Bathtub with Shower
- Linen Closet In Bathroom
Laundry
- Dryer
- Washer
Partially Finished Basement
- Block Basement Construction
- Laundry in Basement
Accessible Home Design
- Handicap Accessible
- Level Entry For Accessibility
Eco-Friendly Details
- Energy-Efficient Thermostat
Outdoor Features
- In Ground Pool
- Bulkhead
- Enclosed patio or porch
- Rain Gutters
Location
- Property is near public transit
- Property is near schools
Schools
- Chicopee High School
Utilities
- Central Heating and Cooling System
- 1 Cooling Zone
- 2 Heating Zones
- Heating System Uses Oil
- Radiant Heating System
- 220 Volts
- Water Heater
- High Speed Internet
Community Details
Overview
- No Home Owners Association
- Chicopee Center Subdivision
Recreation
- Tennis Courts
- Jogging Path
- Bike Trail
Ownership History
Purchase Details
Home Financials for this Owner
Home Financials are based on the most recent Mortgage that was taken out on this home.Purchase Details
Home Financials for this Owner
Home Financials are based on the most recent Mortgage that was taken out on this home.Similar Homes in Chicopee, MA
Home Values in the Area
Average Home Value in this Area
Purchase History
| Date | Type | Sale Price | Title Company |
|---|---|---|---|
| Deed | $436,000 | None Available | |
| Deed | $245,000 | -- | |
| Deed | $245,000 | -- |
Mortgage History
| Date | Status | Loan Amount | Loan Type |
|---|---|---|---|
| Open | $414,200 | Purchase Money Mortgage | |
| Previous Owner | $150,000 | Stand Alone Refi Refinance Of Original Loan | |
| Previous Owner | $206,500 | Stand Alone Refi Refinance Of Original Loan | |
| Previous Owner | $187,510 | No Value Available | |
| Previous Owner | $196,000 | Purchase Money Mortgage |
Property History
| Date | Event | Price | Change | Sq Ft Price |
|---|---|---|---|---|
| 05/13/2025 05/13/25 | Sold | $436,000 | -0.9% | $216 / Sq Ft |
| 03/22/2025 03/22/25 | Pending | -- | -- | -- |
| 03/13/2025 03/13/25 | For Sale | $440,000 | -- | $218 / Sq Ft |
Tax History Compared to Growth
Tax History
| Year | Tax Paid | Tax Assessment Tax Assessment Total Assessment is a certain percentage of the fair market value that is determined by local assessors to be the total taxable value of land and additions on the property. | Land | Improvement |
|---|---|---|---|---|
| 2025 | $5,288 | $348,800 | $100,700 | $248,100 |
| 2024 | $5,012 | $339,600 | $98,700 | $240,900 |
| 2023 | $4,803 | $317,000 | $89,700 | $227,300 |
| 2022 | $4,716 | $277,600 | $78,000 | $199,600 |
| 2021 | $4,471 | $253,900 | $70,900 | $183,000 |
| 2020 | $4,239 | $242,800 | $70,900 | $171,900 |
| 2019 | $4,163 | $231,800 | $70,900 | $160,900 |
| 2018 | $4,786 | $221,000 | $67,500 | $153,500 |
| 2017 | $4,612 | $208,900 | $67,500 | $141,400 |
| 2016 | $3,539 | $209,300 | $67,500 | $141,800 |
| 2015 | $3,650 | $208,100 | $67,500 | $140,600 |
| 2014 | $1,825 | $208,100 | $67,500 | $140,600 |
Agents Affiliated with this Home
-
Amanda Letasz
A
Seller's Agent in 2025
Amanda Letasz
Jacob Realty, LLC
1 in this area
2 Total Sales
-
Fallah Razzak

Buyer's Agent in 2025
Fallah Razzak
Lock and Key Realty Inc.
(413) 885-0093
12 in this area
235 Total Sales
Map
Source: MLS Property Information Network (MLS PIN)
MLS Number: 73345184
APN: CHIC-000053-000000-000015
- 29 Goodhue Ave
- 798 Front St
- 16 Lincoln St
- 57 Hafey St
- 52 Harvard St
- 169 Beauchamp Terrace
- 70 Watson St
- 1206-1208 Saint James Ave
- 121 Donlyn Dr
- 130 Roosevelt Ave
- 83 Mayflower Ave
- 28 Hartley St
- 32 Regency Ct Unit 13
- 53 Canton St
- 0 Oliver St
- 210 Naismith St
- 80 Frontenac St
- 29 Linden St
- 58 Ames Ave
- 93 Strong St
