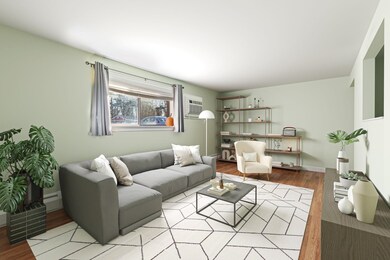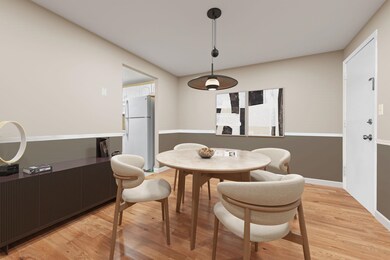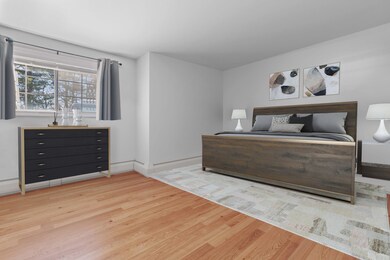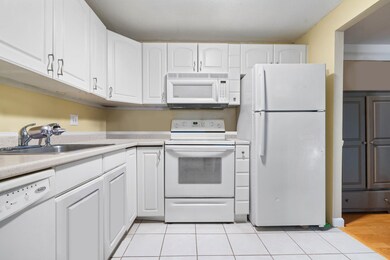
16 English Village Rd Unit 103 Manchester, NH 03102
Northwest Manchester NeighborhoodEstimated Value: $210,000 - $222,962
Highlights
- Tile Flooring
- Coin Laundry
- Garden Home
- Hot Water Heating System
About This Home
As of May 2024Two-bedroom first floor condominium unit available at the highly desirable King Richards condominium development. Heat, hot water, water and sewer are included in the Condo Fees! This spacious unit has white cabinets and appliances with tiled flooring in the kitchen and low maintenance laminate flooring in the dining room, living room and both bedrooms. The bathroom has also been nicely updated. Currently tenant occupied until November 1, 2024. Photos have been digitally enhanced to remove the tenant's items and virtually staged.
Property Details
Home Type
- Condominium
Est. Annual Taxes
- $2,869
Year Built
- Built in 1972
HOA Fees
- $335 Monthly HOA Fees
Home Design
- Garden Home
- Brick Exterior Construction
- Slab Foundation
- Wood Frame Construction
- Shingle Roof
Interior Spaces
- 869 Sq Ft Home
- 1-Story Property
Kitchen
- Electric Range
- Microwave
- Dishwasher
Flooring
- Laminate
- Tile
Bedrooms and Bathrooms
- 2 Bedrooms
- 1 Full Bathroom
Parking
- Shared Driveway
- Paved Parking
- On-Site Parking
- Visitor Parking
- Off-Street Parking
Schools
- Northwest Elementary School
- Middle School At Parkside
- Manchester West High School
Utilities
- Cooling System Mounted In Outer Wall Opening
- Hot Water Heating System
- Heating System Uses Natural Gas
- Internet Available
- Cable TV Available
Listing and Financial Details
- Exclusions: Bathroom wall shelving. White wall shelf in the kitchen.
- Legal Lot and Block 7 / A
Community Details
Overview
- Association fees include heat, hot water, landscaping, plowing, sewer, trash, water, condo fee
- Master Insurance
- Evergreen Management Association, Phone Number (603) 622-7000
- King Richard Condos
- King Richard Subdivision
Amenities
- Coin Laundry
Recreation
- Snow Removal
Ownership History
Purchase Details
Home Financials for this Owner
Home Financials are based on the most recent Mortgage that was taken out on this home.Purchase Details
Home Financials for this Owner
Home Financials are based on the most recent Mortgage that was taken out on this home.Similar Homes in Manchester, NH
Home Values in the Area
Average Home Value in this Area
Purchase History
| Date | Buyer | Sale Price | Title Company |
|---|---|---|---|
| Porges Gerald | $210,000 | None Available | |
| Porges Gerald | $210,000 | None Available | |
| Overson Jason M | $109,000 | -- | |
| Overson Jason M | $109,000 | -- |
Mortgage History
| Date | Status | Borrower | Loan Amount |
|---|---|---|---|
| Open | Porges Gerald | $125,000 | |
| Closed | Porges Gerald | $125,000 | |
| Previous Owner | Overson Jason M | $82,444 | |
| Previous Owner | Overson Jason M | $87,200 |
Property History
| Date | Event | Price | Change | Sq Ft Price |
|---|---|---|---|---|
| 05/15/2024 05/15/24 | Sold | $210,000 | -4.5% | $242 / Sq Ft |
| 04/16/2024 04/16/24 | Pending | -- | -- | -- |
| 01/16/2024 01/16/24 | For Sale | $219,900 | -- | $253 / Sq Ft |
Tax History Compared to Growth
Tax History
| Year | Tax Paid | Tax Assessment Tax Assessment Total Assessment is a certain percentage of the fair market value that is determined by local assessors to be the total taxable value of land and additions on the property. | Land | Improvement |
|---|---|---|---|---|
| 2023 | $2,869 | $152,100 | $0 | $152,100 |
| 2022 | $2,774 | $152,100 | $0 | $152,100 |
| 2021 | $2,689 | $152,100 | $0 | $152,100 |
| 2020 | $1,813 | $73,500 | $0 | $73,500 |
| 2019 | $1,788 | $73,500 | $0 | $73,500 |
| 2018 | $1,740 | $73,500 | $0 | $73,500 |
| 2017 | $1,714 | $73,500 | $0 | $73,500 |
| 2016 | $1,701 | $73,500 | $0 | $73,500 |
| 2015 | $1,931 | $82,400 | $0 | $82,400 |
| 2014 | $1,936 | $82,400 | $0 | $82,400 |
| 2013 | $1,868 | $82,400 | $0 | $82,400 |
Agents Affiliated with this Home
-
Brandon Whitcher

Seller's Agent in 2024
Brandon Whitcher
W Real Estate
(603) 860-6878
2 in this area
69 Total Sales
Map
Source: PrimeMLS
MLS Number: 4982420
APN: MNCH-000789A-000000-000007
- 121 Dunbarton Rd
- 131 English Village Rd Unit 204
- 80R English Village Rd Unit 103
- 135 English Village Rd Unit 203
- 34 Dunbarton Rd Unit 3C
- 962 Goffstown Rd
- 65 Victoria St Unit 42
- 65 Victoria St Unit 37
- 1385 Front St
- 116 Everett St
- 440 Coolidge Ave
- 164 Chauncey Ave
- 2124 Elm St
- 96 River Rd Unit 408
- 118 River Rd
- 55 River Rd Unit 3D
- 18 Scenic Dr
- 220 Youville St
- 945 Chestnut St
- 196 Ward St
- 16 English Village Rd Unit 103
- 16 English Village Rd Unit 102
- 12L English Village Rd Unit 103
- 12L English Village Rd Unit 202
- 12L English Village Rd Unit 301
- 12L English Village Rd Unit 201
- 12L English Village Rd Unit 303
- 12L English Village Rd Unit 101
- 12L English Village Rd Unit 204
- 12R English Village Rd Unit 202
- 25 English Rd
- 25 English Rd
- 34 English Village Rd Unit 203
- 30 English Village Rd Unit 104
- 34 English Village Rd Unit 104
- 30 English Village Rd Unit 301
- 34 English Village Rd Unit 303
- 34 English Village Rd Unit 202
- 235 Dunbarton Rd
- 36R-104 English Village Unit #104 Unit 104






