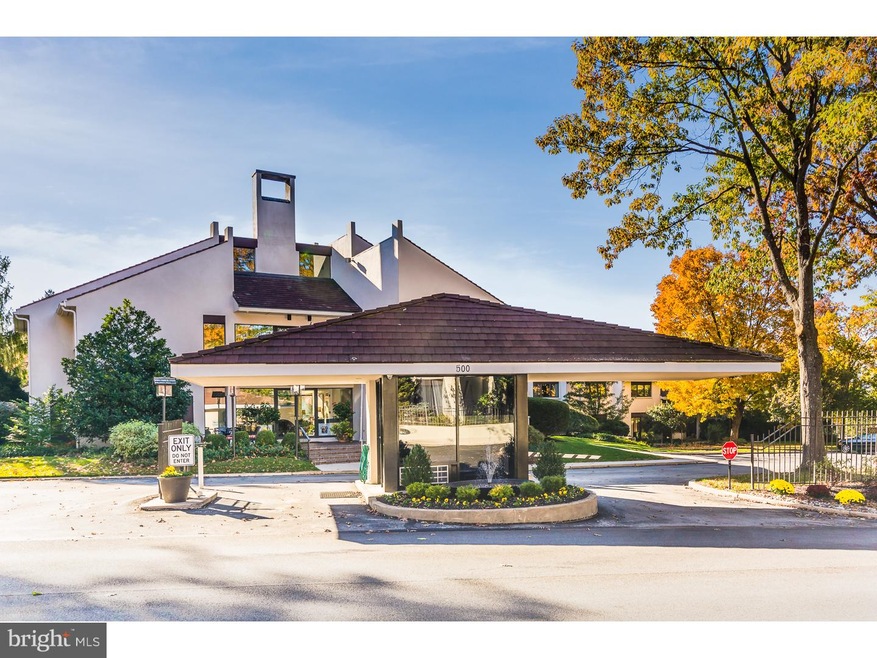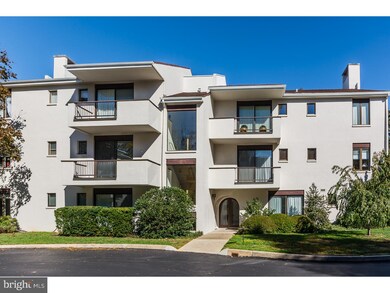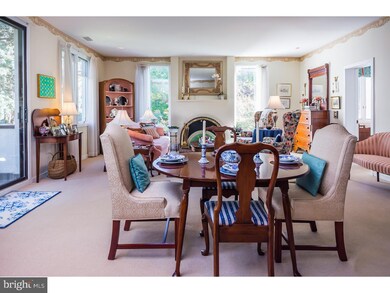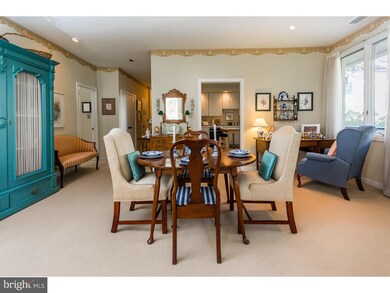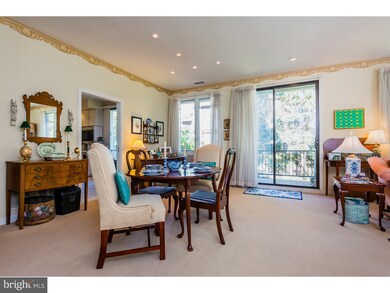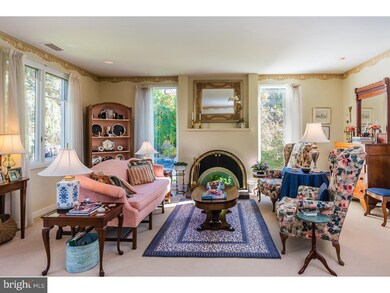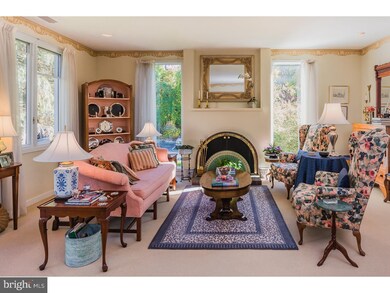Highlights
- Clubhouse
- Marble Flooring
- 1 Fireplace
- New Eagle Elementary School Rated A+
- French Architecture
- Community Pool
About This Home
As of December 2022Stunning Second Floor Flat in the prestigious gated community of Arbordeau! This gorgeous European inspired enclave set on 17 acres in the heart of Devon offers lush landscaping and beautiful vistas. Enter the foyer by way of the personalized elevator that opens directly into your home, a feature generally associated with luxurious flats in Manhattan! The unit boasts the spacious Living and Dining Rooms that are bathed in sunlight through oversized sliding doors and numerous windows. An attractive wood-burning fireplace flanked by floor to ceiling windows makes a lovely focal point. Nine foot ceilings accentuate the light and airy feeling you will notice upon entering. The roomy eat-in Kitchen is classic white in cabinets, tile floor, built-in shelves and new refrigerator. Recessed lighting and natural light from the large sliding door make it a wonderful spot for informal meals. The huge balcony is accessed from the Kitchen and Dining Room, perfect for grilling or dining alfresco. The Master Bedroom has a large slider with private balcony, Master Bath, walk-in closet, linen closet and access to the Second Bath that also adjoins the Second Bedroom (can be used as a guest room or study with access from the Living Room). Another great feature of this unit is the Half Bath located off the Entry Hall (not available in many units) so guests will not invade your private baths. All this and underground 2-car Garage accessed by elevator. Maintenance fee includes all the usual services as well as access to the newly renovated Clubhouse & Pool. Clubhouse is available for larger events and has 3 Guest Suites (nominal fee) for your overflow visitors. Plus 24/7 gatekeepers, on-site manager & maintenance staff, water, sewer and expanded cable service plan included. Just minutes to the R5, Rtes. 202, 76, 476, 30, Valley Forge National Park, King of Prussia Mall, shopping, dining, entertainment and walk to the renowned Jenkins Arboretum. Award winning T/E School District. Ready for you to move right in, come & enjoy the resort-like feel of one of the Main Line's best kept secrets.
Property Details
Home Type
- Condominium
Est. Annual Taxes
- $4,750
Year Built
- Built in 1974
Lot Details
- Property is in good condition
HOA Fees
- $715 Monthly HOA Fees
Parking
- 2 Car Direct Access Garage
- 3 Open Parking Spaces
- Garage Door Opener
- Parking Lot
Home Design
- French Architecture
- Tile Roof
- Stucco
Interior Spaces
- 1,496 Sq Ft Home
- Property has 1 Level
- Ceiling height of 9 feet or more
- 1 Fireplace
- Living Room
- Dining Room
- Intercom
- Laundry on main level
Kitchen
- Eat-In Kitchen
- Built-In Range
- Built-In Microwave
- Dishwasher
- Disposal
Flooring
- Wall to Wall Carpet
- Marble
- Tile or Brick
Bedrooms and Bathrooms
- 2 Bedrooms
- En-Suite Primary Bedroom
- En-Suite Bathroom
- Walk-in Shower
Outdoor Features
- Balcony
- Exterior Lighting
Schools
- Conestoga Senior High School
Utilities
- Forced Air Heating and Cooling System
- Back Up Electric Heat Pump System
- Underground Utilities
- Electric Water Heater
- Cable TV Available
Listing and Financial Details
- Tax Lot 0143
- Assessor Parcel Number 43-10D-0143
Community Details
Overview
- Association fees include pool(s), common area maintenance, exterior building maintenance, lawn maintenance, snow removal, trash, water, sewer, parking fee, insurance, all ground fee, management, alarm system
- $1,430 Other One-Time Fees
- Arbordeau Subdivision
Amenities
- Clubhouse
Recreation
- Community Pool
Pet Policy
- Pets allowed on a case-by-case basis
Map
Home Values in the Area
Average Home Value in this Area
Property History
| Date | Event | Price | Change | Sq Ft Price |
|---|---|---|---|---|
| 12/09/2022 12/09/22 | Sold | $435,000 | -3.3% | $291 / Sq Ft |
| 10/28/2022 10/28/22 | For Sale | $449,900 | +3.4% | $301 / Sq Ft |
| 10/25/2022 10/25/22 | Off Market | $435,000 | -- | -- |
| 10/11/2022 10/11/22 | Price Changed | $449,900 | -9.9% | $301 / Sq Ft |
| 10/11/2022 10/11/22 | Price Changed | $499,500 | +0.1% | $334 / Sq Ft |
| 08/25/2022 08/25/22 | For Sale | $499,000 | +132.1% | $334 / Sq Ft |
| 12/30/2015 12/30/15 | Sold | $215,000 | -14.0% | $144 / Sq Ft |
| 12/08/2015 12/08/15 | Pending | -- | -- | -- |
| 10/27/2015 10/27/15 | For Sale | $249,900 | -- | $167 / Sq Ft |
Tax History
| Year | Tax Paid | Tax Assessment Tax Assessment Total Assessment is a certain percentage of the fair market value that is determined by local assessors to be the total taxable value of land and additions on the property. | Land | Improvement |
|---|---|---|---|---|
| 2024 | $6,078 | $172,550 | $44,880 | $127,670 |
| 2023 | $5,709 | $172,550 | $44,880 | $127,670 |
| 2022 | $5,562 | $172,550 | $44,880 | $127,670 |
| 2021 | $5,456 | $172,550 | $44,880 | $127,670 |
| 2020 | $5,306 | $172,550 | $44,880 | $127,670 |
| 2019 | $5,138 | $172,550 | $44,880 | $127,670 |
| 2018 | $5,036 | $172,550 | $44,880 | $127,670 |
| 2017 | $4,916 | $172,550 | $44,880 | $127,670 |
| 2016 | -- | $172,550 | $44,880 | $127,670 |
| 2015 | -- | $172,550 | $44,880 | $127,670 |
| 2014 | -- | $172,550 | $44,880 | $127,670 |
Mortgage History
| Date | Status | Loan Amount | Loan Type |
|---|---|---|---|
| Open | $215,000 | New Conventional |
Deed History
| Date | Type | Sale Price | Title Company |
|---|---|---|---|
| Deed | $435,000 | -- | |
| Deed | $215,000 | None Available | |
| Deed | $200,000 | -- |
Source: Bright MLS
MLS Number: 1003572019
APN: 43-10D-0143.0000
- 505 Delancy Cir
- 580 Gregory Ln
- 1 Lfleur Unit 1
- 354 Margo Ln
- 727 N Valley Forge Rd
- 319 W Conestoga Rd
- 410 N Valley Forge Rd
- 312 Old Lancaster Rd
- 15 Patriot Cir
- 78 Peddrick Rd
- 130 Colket Ln
- 204 Country Gate Rd
- 832 Contention Ln
- 553 Woodside Ave
- 621 Vassar Rd
- 450 Old Forge Crossing Unit 450
- 307 Old Forge Crossing
- 467 Old Forge Crossing Unit 467
- 46 Lakeside Ave
- 541 Westwind Dr
