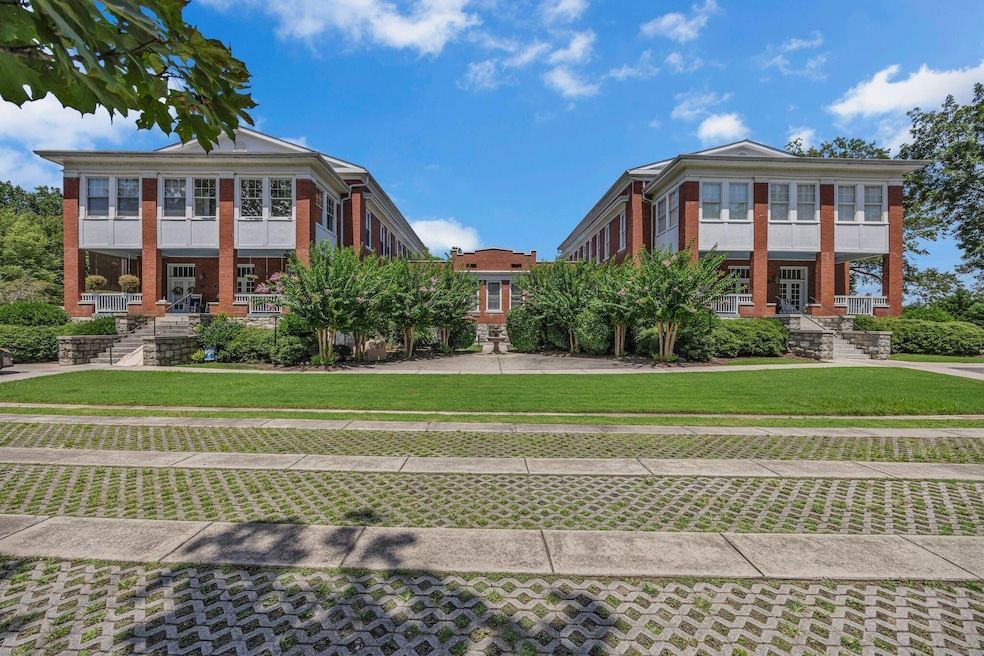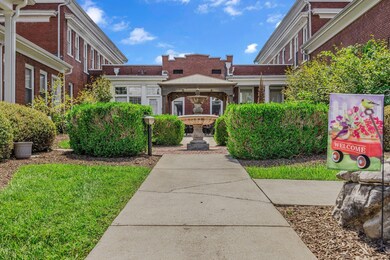16 Euclid Ave Chickamauga, GA 30707
Estimated payment $1,551/month
Highlights
- The property is located in a historic district
- Wood Flooring
- High Ceiling
- Open Floorplan
- Pond in Community
- 4-minute walk to Chickamauga Ball Park
About This Home
Southern Charm Meets Historic Elegance | 1BR/1BA Condo in Chickamauga, GA
Experience timeless Southern charm at Longstreet's Charge Condominiums, a beautifully restored 100+ year-old building in the heart of historic Chickamauga. This 1,051 sq ft, 1 bed, 1 bath condo combines historic character with modern luxury ''featuring exposed brick walls, heart of pine floors, high ceilings, an updated kitchen and bath, and convenient pantry, and all furniture may be included. Once the Park Hotel and later a community hospital, this building has been thoughtfully transformed into an exclusive 15(+/-) -unit condominium development.
The spacious floor plan offers sun-drenched rooms including a sunroom/living space that is steps from Crawfish Springs Park. Loved by locals, Crawfish Springs Park is known for its serene gazebos, leisure areas, picnic areas, and historically fresh water springs.
The primary suite is a private retreat with a never used and newly installed glass shower door, a large walk-in closet, separate laundry room, and storage closet. This is one of the only condos with a unique woodshop/storage area; fit for keeping an assortment of your desires.
Located steps from downtown Chickamauga, enjoy walking to shops, dining, library, and even an old-fashioned ice cream parlor. Just across from the Gordon Lee Mansion, Ice Cream Shop, and a short drive to the Chickamauga Battlefield, this unit is steeped in history and charm. HOA covers exterior maintenance for peace of mind.
Perfect for those seeking a unique blend of history, luxury, and walkable small-town living, all just 30 minutes from downtown Chattanooga with plenty of private parking.
Property Details
Home Type
- Condominium
Est. Annual Taxes
- $2,080
Year Built
- Built in 1912 | Remodeled
Lot Details
- Property fronts an alley
- Landscaped
HOA Fees
- $169 Monthly HOA Fees
Home Design
- Brick Exterior Construction
- Stone Foundation
- Asphalt Roof
- Rubber Roof
Interior Spaces
- 1,051 Sq Ft Home
- 1-Story Property
- Open Floorplan
- Crown Molding
- High Ceiling
- Ceiling Fan
- Double Pane Windows
- Shades
- Storage
- Unfinished Basement
Kitchen
- Breakfast Area or Nook
- Eat-In Kitchen
- Free-Standing Electric Oven
- Free-Standing Electric Range
- Range Hood
- Recirculated Exhaust Fan
- Microwave
- Dishwasher
Flooring
- Wood
- Tile
Bedrooms and Bathrooms
- 1 Bedroom
- Walk-In Closet
- 1 Full Bathroom
Laundry
- Laundry on main level
- Washer and Dryer
Parking
- Circular Driveway
- Parking Lot
Schools
- Chickamauga Elementary School
- Chickamauga Middle School
- Gordon Lee High School
Utilities
- Central Heating and Cooling System
- Water Heater
Additional Features
- Non-Toxic Pest Control
- Courtyard
- The property is located in a historic district
Listing and Financial Details
- Assessor Parcel Number 3010 061b10
Community Details
Overview
- Association fees include insurance, ground maintenance, maintenance structure, pest control
- Longstreets Charge Condominiums Subdivision
- On-Site Maintenance
- Pond in Community
Recreation
- Park
Map
Home Values in the Area
Average Home Value in this Area
Property History
| Date | Event | Price | Change | Sq Ft Price |
|---|---|---|---|---|
| 09/06/2025 09/06/25 | For Sale | $310,000 | +35.4% | $199 / Sq Ft |
| 08/30/2025 08/30/25 | Pending | -- | -- | -- |
| 08/25/2025 08/25/25 | Price Changed | $229,000 | -4.2% | $218 / Sq Ft |
| 08/25/2025 08/25/25 | Price Changed | $239,000 | -2.4% | $227 / Sq Ft |
| 08/01/2025 08/01/25 | For Sale | $245,000 | -58.8% | $233 / Sq Ft |
| 05/02/2025 05/02/25 | For Sale | $595,000 | +204.3% | $195 / Sq Ft |
| 01/10/2025 01/10/25 | Sold | $195,500 | -11.1% | $193 / Sq Ft |
| 11/29/2024 11/29/24 | Pending | -- | -- | -- |
| 11/05/2024 11/05/24 | For Sale | $220,000 | +15.9% | $218 / Sq Ft |
| 09/21/2024 09/21/24 | Off Market | $189,900 | -- | -- |
| 09/21/2024 09/21/24 | Off Market | $136,500 | -- | -- |
| 09/21/2024 09/21/24 | Off Market | $145,000 | -- | -- |
| 09/21/2024 09/21/24 | Off Market | $190,000 | -- | -- |
| 12/15/2021 12/15/21 | Sold | $136,500 | -14.2% | $112 / Sq Ft |
| 11/01/2021 11/01/21 | Pending | -- | -- | -- |
| 10/28/2021 10/28/21 | For Sale | $159,000 | +9.7% | $131 / Sq Ft |
| 03/27/2019 03/27/19 | Sold | $145,000 | -12.1% | $120 / Sq Ft |
| 02/28/2019 02/28/19 | Pending | -- | -- | -- |
| 10/05/2018 10/05/18 | For Sale | $165,000 | -13.1% | $136 / Sq Ft |
| 08/18/2017 08/18/17 | Sold | $189,900 | -0.1% | $122 / Sq Ft |
| 07/20/2017 07/20/17 | Pending | -- | -- | -- |
| 07/20/2017 07/20/17 | For Sale | $190,000 | 0.0% | $122 / Sq Ft |
| 02/19/2016 02/19/16 | Sold | $190,000 | -17.4% | $61 / Sq Ft |
| 02/08/2016 02/08/16 | Pending | -- | -- | -- |
| 04/23/2015 04/23/15 | For Sale | $230,000 | -- | $74 / Sq Ft |
Source: Greater Chattanooga REALTORS®
MLS Number: 1517918
- 107 Wilder Ave
- 400 Gordon St
- 111 Clebourne Ave
- 8 W 8th St
- 406 E 16th St
- 909 Stewart Ave
- 301 Clebourne Ave
- 201 E Tennant Cir
- 5 S Orchard Dr
- 106 McClatchy Alley
- 138 Dana Ln
- 205 Wheeler Ave
- 269 Sentry Oaks
- 77 Garretts Chapel Rd
- 17 W Fork Ln
- 0 Bear Paw Trail Unit RTC2980469
- 0 Bear Paw Trail Unit 1519259
- 378 Sentry Oaks
- 74 Lail Rd
- 90 Park St







