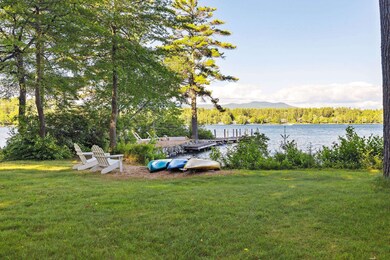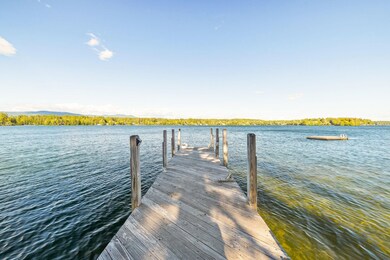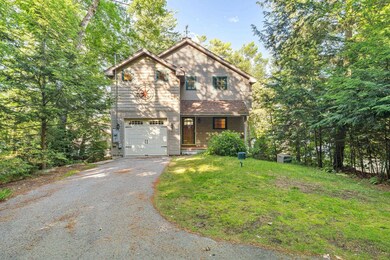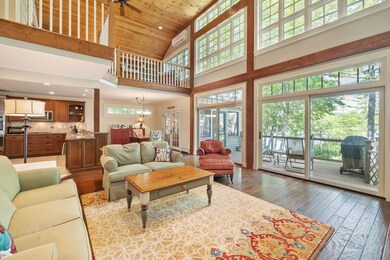
16 Falcon Way Moultonborough, NH 03254
Highlights
- Deeded Waterfront Access Rights
- 179 Feet of Waterfront
- Access to a Dock
- Moultonborough Academy High School Rated A-
- Boat Slip
- Lake View
About This Home
As of October 2022The east facing location was particularly chosen to provide lots of morning light for later afternoons out on the boat chasing the sunsets. The double dock provides ample space for motorboats with two deep water slips. The level and grassy backyard is a beautiful oasis with a walk-in sandy beach with beautiful clear water along 179’ +/- of shoreline. The main floor was designed to be open and bright with a great living space with a wall of windows overlooking the lake accented by a two-story field stone, gas-fired fireplace. Double sliders lead to the deck and a screened in porch open from the kitchen and dining area. The remainder of this floor has an en-suite bedroom and access to the one- car attached garage. The lower level has a large walk-out family room with wood stove, well designed with a side area with a refrigerator for guests. A murphy bed is tucked into a side wall for overflow sleeping space. A full bath, and a utility room which hosts 1 of the 2 laundries for the home are on this floor along with a flex room space overlooking the lake that could be used as a workshop, gym or more sleeping space. Upstairs are two additional bedrooms, a large loft and two bathrooms. Behind the loft is the master bedroom with double glass French Doors to provide light and views of the lake. The master bedroom is comfortably sized and behind it there are two large his-and-her closets, a linen closet, a stackable washer and dryer, and a large bathroom. This home is located close to town by car as well as close to destination boating adventures. A detached garage at the top of the driveway has plenty of space for a car or lake toys with storage above. Sold furnished.
Last Agent to Sell the Property
Compass New England, LLC License #068923 Listed on: 07/13/2022

Home Details
Home Type
- Single Family
Est. Annual Taxes
- $9,426
Year Built
- Built in 2006
Lot Details
- 0.58 Acre Lot
- 179 Feet of Waterfront
- Lake Front
- Lot Sloped Up
Parking
- 2 Car Direct Access Garage
- Automatic Garage Door Opener
Property Views
- Lake
- Mountain
Home Design
- Contemporary Architecture
- Concrete Foundation
- Wood Frame Construction
- Shingle Roof
- Vinyl Siding
Interior Spaces
- 2.5-Story Property
- Cathedral Ceiling
- Wood Burning Stove
- Gas Fireplace
- Combination Kitchen and Dining Room
Kitchen
- Double Oven
- Gas Cooktop
- Dishwasher
Flooring
- Wood
- Carpet
- Radiant Floor
- Tile
Bedrooms and Bathrooms
- 3 Bedrooms
Laundry
- Dryer
- Washer
Finished Basement
- Heated Basement
- Walk-Out Basement
- Connecting Stairway
- Basement Storage
Accessible Home Design
- Standby Generator
Outdoor Features
- Deeded Waterfront Access Rights
- Nearby Water Access
- Deep Water Access
- Boat Slip
- Access to a Dock
- Deck
- Enclosed Patio or Porch
Schools
- Central Elementary School
- Moultonborough Academy Middle School
- Moultonborough Academy High School
Utilities
- Mini Split Air Conditioners
- Hot Water Heating System
- Heating System Uses Gas
- 200+ Amp Service
- Drilled Well
- Liquid Propane Gas Water Heater
- Septic Tank
- Cable TV Available
Listing and Financial Details
- Tax Lot 38
Ownership History
Purchase Details
Home Financials for this Owner
Home Financials are based on the most recent Mortgage that was taken out on this home.Purchase Details
Purchase Details
Home Financials for this Owner
Home Financials are based on the most recent Mortgage that was taken out on this home.Similar Homes in Moultonborough, NH
Home Values in the Area
Average Home Value in this Area
Purchase History
| Date | Type | Sale Price | Title Company |
|---|---|---|---|
| Warranty Deed | $2,700,000 | None Available | |
| Warranty Deed | -- | -- | |
| Warranty Deed | $272,900 | -- |
Mortgage History
| Date | Status | Loan Amount | Loan Type |
|---|---|---|---|
| Open | $1,200,000 | Purchase Money Mortgage | |
| Previous Owner | $200,000 | Unknown | |
| Previous Owner | $218,300 | Purchase Money Mortgage |
Property History
| Date | Event | Price | Change | Sq Ft Price |
|---|---|---|---|---|
| 10/18/2022 10/18/22 | Sold | $2,700,000 | +4.0% | $1,241 / Sq Ft |
| 08/18/2022 08/18/22 | Pending | -- | -- | -- |
| 07/13/2022 07/13/22 | For Sale | $2,595,000 | +36.6% | $1,193 / Sq Ft |
| 09/30/2020 09/30/20 | Sold | $1,900,000 | -2.5% | $873 / Sq Ft |
| 08/31/2020 08/31/20 | Pending | -- | -- | -- |
| 08/21/2020 08/21/20 | For Sale | $1,949,000 | -- | $896 / Sq Ft |
Tax History Compared to Growth
Tax History
| Year | Tax Paid | Tax Assessment Tax Assessment Total Assessment is a certain percentage of the fair market value that is determined by local assessors to be the total taxable value of land and additions on the property. | Land | Improvement |
|---|---|---|---|---|
| 2024 | $15,089 | $2,670,600 | $1,978,400 | $692,200 |
| 2023 | $13,911 | $2,440,500 | $1,766,600 | $673,900 |
| 2022 | $9,534 | $1,994,500 | $1,443,000 | $551,500 |
| 2021 | $11,007 | $1,577,000 | $1,103,800 | $473,200 |
| 2020 | $9,678 | $1,357,400 | $913,300 | $444,100 |
| 2019 | $9,412 | $1,316,400 | $887,600 | $428,800 |
| 2018 | $9,158 | $1,186,300 | $760,800 | $425,500 |
| 2017 | $9,524 | $1,158,600 | $760,800 | $397,800 |
| 2016 | $10,059 | $1,150,900 | $774,100 | $376,800 |
| 2015 | $10,428 | $1,157,400 | $817,100 | $340,300 |
| 2014 | $10,528 | $1,188,300 | $844,300 | $344,000 |
| 2013 | $10,358 | $1,192,000 | $844,300 | $347,700 |
Agents Affiliated with this Home
-
Brie Stephens

Seller's Agent in 2022
Brie Stephens
Compass New England, LLC
(603) 819-8071
138 in this area
490 Total Sales
-
Corina Cisneros

Buyer's Agent in 2022
Corina Cisneros
EXP Realty
(603) 273-6160
23 in this area
260 Total Sales
-
Janet Cramer

Seller's Agent in 2020
Janet Cramer
Coldwell Banker Realty Center Harbor NH
(603) 707-2771
13 in this area
23 Total Sales
Map
Source: PrimeMLS
MLS Number: 4920453
APN: MOUL-000194-000000-000038
- 18 Falcon Way
- 203 Krainewood Dr
- 145 Hanson Dr
- 196 Black Cat Island Rd
- 320 Redding Ln
- 30 Leopards Leap
- 62 Boathouse Rd
- 29 Kona Farm Rd
- 00 Colby Rd
- 201 Hanson Mill Rd Unit 145
- 1 Little Beaver Island
- 122 Toltec Point Rd
- 4 Schneider Rd
- 11 Nettie Way
- 202 Gilman Point Rd
- 25 Whittier Hwy
- 46 Toltec Point Rd
- 38 Lake Shore Dr Unit 12
- 24 Dew Point Ln
- 21 Burton Rd





