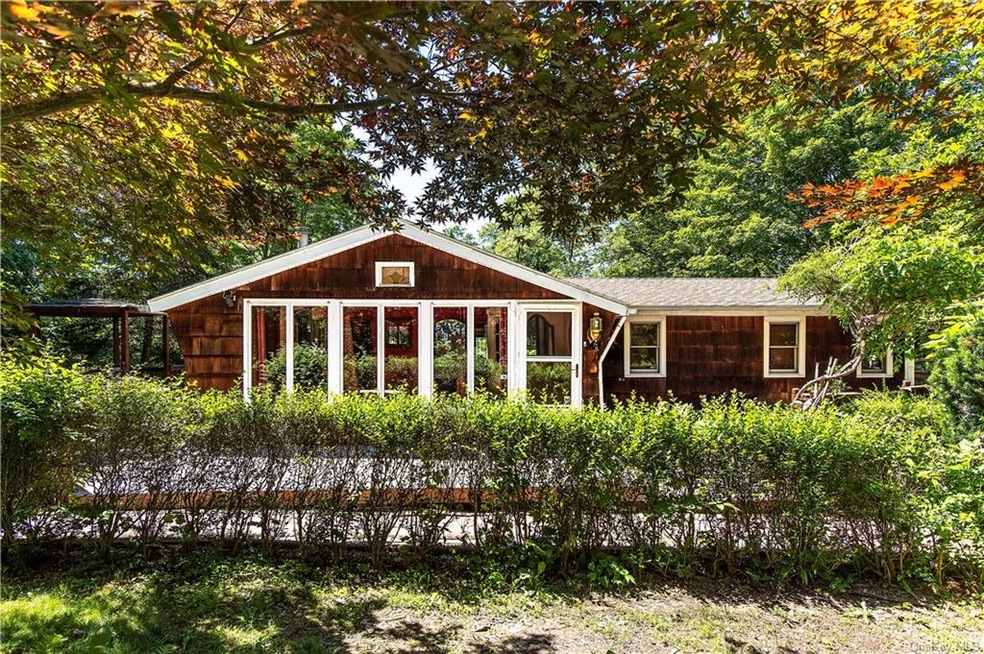
16 Feitsma Ln Rock Tavern, NY 12575
New Windsor NeighborhoodEstimated Value: $466,629 - $539,000
Highlights
- Panoramic View
- 3.1 Acre Lot
- Wood Burning Stove
- Washingtonville High School Rated A-
- Deck
- Property is near public transit
About This Home
As of September 2020Retreat to a Charming Fairytale Bungalow/Ranch nestled in 3.1 acres of Lush Green Property!! Surrounded by Apple Orchards and a Babbling Brook for total privacy. Secluded at the end of the lane, this Sanctuary has Cathedral Ceilings that grace you're large spacious living room, glorious sunlight stream through the 3 skylights and multiple windows, leading through French doors onto the peaceful wraparound porch. Hardwood floors throughout the whole house gleam, flowing through to a newish kitchen that boast granite countertops and a skylight, opening up to a formal dining room which leads to a large back picturesque deck. The master bedroom flows out to another large deck with privacy and wonder, with 2 large closets and its own ample size full bathroom. The second bedroom is big enough for a King size bed and has a walk in closet. Plenty of Sunlit Windows and a view of luscious 3.1 acres grace the third bedroom, with a full bathroom and tons of closets and storage. 2 full walkout basements and a massive new black tarmac driveway for plenty of cars! This Gem is close to Washingtonville Shops and Schools, the commute from NYC is easy to A LITTLE PIECE of HEAVEN. Come take a Look!
Last Agent to Sell the Property
Our House Real Estate Group Brokerage Phone: 845-208-9928 License #10401270560 Listed on: 06/21/2020
Last Buyer's Agent
Antha Denby
Realty One Group Dynasty License #30DE0630055
Home Details
Home Type
- Single Family
Est. Annual Taxes
- $7,500
Year Built
- Built in 1972 | Remodeled in 2014
Lot Details
- 3.1 Acre Lot
- Private Lot
- Corner Lot
- Level Lot
- Partially Wooded Lot
Home Design
- Ranch Style House
- Bungalow
- Frame Construction
- Wood Siding
- Cedar
Interior Spaces
- 1,463 Sq Ft Home
- Cathedral Ceiling
- Skylights
- Wood Burning Stove
- Formal Dining Room
- Storage
- Wood Flooring
- Panoramic Views
Kitchen
- Oven
- Dishwasher
- Granite Countertops
Bedrooms and Bathrooms
- 3 Bedrooms
- Walk-In Closet
- 2 Full Bathrooms
Laundry
- Dryer
- Washer
Basement
- Walk-Out Basement
- Basement Fills Entire Space Under The House
- Partial Basement
Parking
- No Garage
- Driveway
Outdoor Features
- Deck
- Porch
Location
- Property is near public transit
Schools
- Little Britain Elementary School
- Washingtonville Middle School
- Washingtonville Senior High School
Utilities
- Central Air
- Baseboard Heating
- Heating System Uses Oil
- Heating System Uses Wood
- Heating System Uses Propane
- Well
- Septic Tank
Community Details
- Park
Listing and Financial Details
- Assessor Parcel Number 334800.055.000-0001-045.100/0000
Ownership History
Purchase Details
Home Financials for this Owner
Home Financials are based on the most recent Mortgage that was taken out on this home.Purchase Details
Similar Homes in Rock Tavern, NY
Home Values in the Area
Average Home Value in this Area
Purchase History
| Date | Buyer | Sale Price | Title Company |
|---|---|---|---|
| Norton Elisabeth | $278,000 | Misc Company | |
| The Meola Family Irrevocable | -- | Ettinger Law Firm |
Mortgage History
| Date | Status | Borrower | Loan Amount |
|---|---|---|---|
| Previous Owner | Meola Alfred R | $160,000 | |
| Previous Owner | Meola Mary Ann | $80,000 | |
| Previous Owner | Meola Mary Ann | $30,000 |
Property History
| Date | Event | Price | Change | Sq Ft Price |
|---|---|---|---|---|
| 09/04/2020 09/04/20 | Sold | $278,000 | +1.1% | $190 / Sq Ft |
| 06/21/2020 06/21/20 | Pending | -- | -- | -- |
| 06/21/2020 06/21/20 | For Sale | $275,000 | -- | $188 / Sq Ft |
Tax History Compared to Growth
Tax History
| Year | Tax Paid | Tax Assessment Tax Assessment Total Assessment is a certain percentage of the fair market value that is determined by local assessors to be the total taxable value of land and additions on the property. | Land | Improvement |
|---|---|---|---|---|
| 2023 | $8,508 | $39,300 | $14,300 | $25,000 |
| 2022 | $8,627 | $39,300 | $14,300 | $25,000 |
| 2021 | $8,584 | $39,300 | $14,300 | $25,000 |
| 2020 | $7,431 | $39,300 | $14,300 | $25,000 |
| 2019 | $7,252 | $39,300 | $14,300 | $25,000 |
| 2018 | $7,252 | $39,300 | $14,300 | $25,000 |
| 2017 | $6,944 | $39,300 | $14,300 | $25,000 |
| 2016 | $6,688 | $39,300 | $14,300 | $25,000 |
| 2015 | -- | $39,300 | $14,300 | $25,000 |
| 2014 | -- | $39,300 | $14,300 | $25,000 |
Agents Affiliated with this Home
-
Kim Lesley Spaughton
K
Seller's Agent in 2020
Kim Lesley Spaughton
Our House Real Estate Group
1 in this area
22 Total Sales
-
A
Buyer's Agent in 2020
Antha Denby
Realty One Group Dynasty
Map
Source: OneKey® MLS
MLS Number: KEY6046202
APN: 334800-055-000-0001-045.100-0000
- 13 Glen Round Rd
- 352 Bull Rd
- 0 Bull Rd
- 9 Hill Rd
- 395 Toleman Rd
- 225 Toleman Rd
- 2 Sean Ct
- 19 Wagner Dr
- 491 Toleman Rd
- 12 Hill Rd
- 515 Toleman Rd
- 121 Brittany Terrace Unit 121
- 128 Brittany Terrace Unit 128
- 305 Brittany Terrace Unit 305
- 44 Bull Rd
- 3 Yarmouth Ct
- 2 Douglas Ct
- 50 Clinton Dr
- 30 Reed Ct
- 54 Capital Dr
