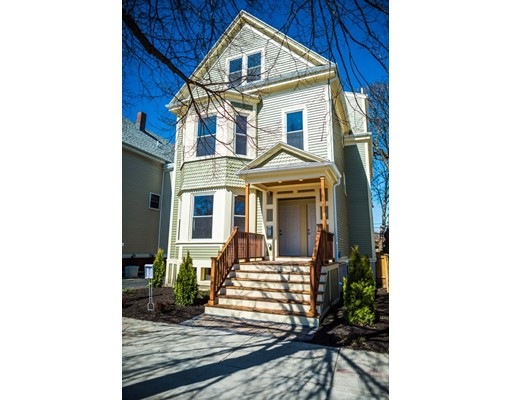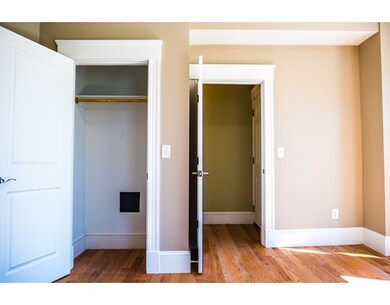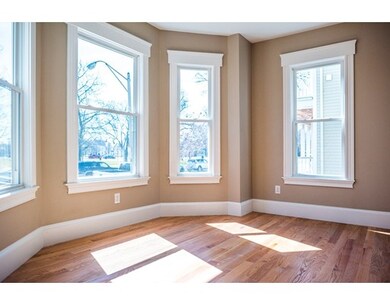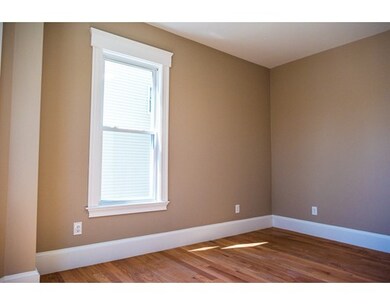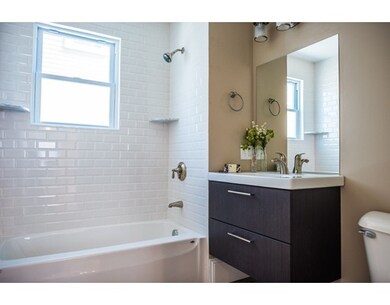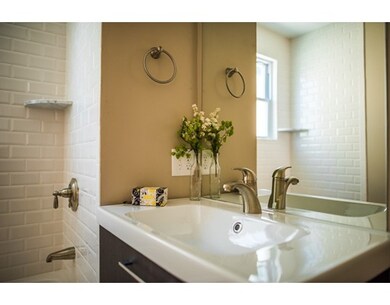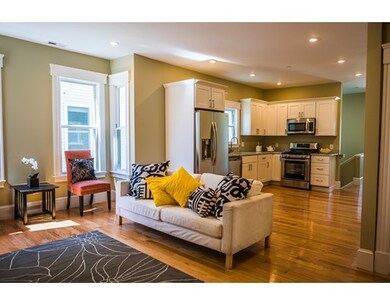
16 Fellsway W Unit 1 Somerville, MA 02145
Ten Hills NeighborhoodAbout This Home
As of June 2020Gutted to the studs, fully-renovated, and ready for sale. This two bed / two and a half bath features 2 levels of living area totaling in 2075sqft. This unit has stainless steel appliances, brand new hardwood floors, and high-end granite counter tops. Walk into an open-concept living/dining area with high ceilings. This unit is perfect for entertaining, with the versatility of two open floor plans! The master suite showcases a pristine bathroom, and their own walk-in closet. This unit has beautiful views of the park and with an exquisite sun room this makes an urban home feel tranquil and secluded from the bustle of the city. Large windows throughout capture an abundance of natural light in this units two levels.The lower level includes a wet bar with a full sized stainless steel fridge, white cabinets, granite countertops, and hardwood floors with high ceilings. Other features are washer/dryer hook-up, LED recessed lighting, under cabinet lighting, central air,& 1 deeded parking space
Last Agent to Sell the Property
Victor Cabral
Senne Listed on: 03/31/2016

Property Details
Home Type
Condominium
Est. Annual Taxes
$9,020
Year Built
1890
Lot Details
0
Listing Details
- Unit Level: 1
- Unit Placement: Ground, Lower Level
- Property Type: Condominium/Co-Op
- Lead Paint: Unknown
- Special Features: None
- Property Sub Type: Condos
- Year Built: 1890
Interior Features
- Appliances: Range, Dishwasher, Disposal, Microwave, Refrigerator, Freezer, Refrigerator - ENERGY STAR, Dishwasher - ENERGY STAR, Freezer - Upright, Range - ENERGY STAR, Oven - ENERGY STAR
- Has Basement: Yes
- Primary Bathroom: Yes
- Number of Rooms: 7
- Amenities: Public Transportation, Shopping, Swimming Pool, Tennis Court, Park, Medical Facility, Laundromat, Highway Access, House of Worship, Marina, Private School, Public School, T-Station, University
- Electric: 100 Amps
- Energy: Insulated Windows, Insulated Doors, Prog. Thermostat
- Flooring: Hardwood
- Insulation: Blown In
- Interior Amenities: Wetbar, Intercom
- No Living Levels: 2
Exterior Features
- Roof: Asphalt/Fiberglass Shingles
- Construction: Frame
- Exterior: Clapboard, Shingles, Wood
Garage/Parking
- Parking: Off-Street, Deeded, Paved Driveway
- Parking Spaces: 1
Utilities
- Cooling: Central Air, Unit Control, ENERGY STAR
- Heating: Central Heat, Forced Air, Gas, Unit Control, ENERGY STAR
- Cooling Zones: 1
- Heat Zones: 1
- Hot Water: Natural Gas
- Utility Connections: for Gas Range, for Gas Oven, for Electric Dryer, Washer Hookup, Icemaker Connection
- Sewer: City/Town Sewer
- Water: City/Town Water
Condo/Co-op/Association
- Association Fee Includes: Sewer, Master Insurance, Exterior Maintenance, Snow Removal
- Management: Owner Association
- Pets Allowed: Yes
- No Units: 3
- Unit Building: 1
Schools
- High School: Somerville High
Lot Info
- Zoning: RB
- Lot: 11
Ownership History
Purchase Details
Home Financials for this Owner
Home Financials are based on the most recent Mortgage that was taken out on this home.Purchase Details
Home Financials for this Owner
Home Financials are based on the most recent Mortgage that was taken out on this home.Similar Homes in Somerville, MA
Home Values in the Area
Average Home Value in this Area
Purchase History
| Date | Type | Sale Price | Title Company |
|---|---|---|---|
| Not Resolvable | $799,000 | None Available | |
| Not Resolvable | $645,000 | -- |
Mortgage History
| Date | Status | Loan Amount | Loan Type |
|---|---|---|---|
| Open | $639,200 | New Conventional | |
| Previous Owner | $516,000 | New Conventional |
Property History
| Date | Event | Price | Change | Sq Ft Price |
|---|---|---|---|---|
| 06/29/2020 06/29/20 | Sold | $799,000 | 0.0% | $385 / Sq Ft |
| 06/04/2020 06/04/20 | Pending | -- | -- | -- |
| 05/21/2020 05/21/20 | For Sale | $799,000 | +23.9% | $385 / Sq Ft |
| 06/16/2016 06/16/16 | Sold | $645,000 | -3.0% | $311 / Sq Ft |
| 05/25/2016 05/25/16 | Pending | -- | -- | -- |
| 04/28/2016 04/28/16 | Price Changed | $665,000 | -2.9% | $320 / Sq Ft |
| 03/31/2016 03/31/16 | For Sale | $685,000 | -- | $330 / Sq Ft |
Tax History Compared to Growth
Tax History
| Year | Tax Paid | Tax Assessment Tax Assessment Total Assessment is a certain percentage of the fair market value that is determined by local assessors to be the total taxable value of land and additions on the property. | Land | Improvement |
|---|---|---|---|---|
| 2025 | $9,020 | $826,800 | $0 | $826,800 |
| 2024 | $8,330 | $791,800 | $0 | $791,800 |
| 2023 | $8,086 | $782,000 | $0 | $782,000 |
| 2022 | $7,733 | $759,600 | $0 | $759,600 |
| 2021 | $7,583 | $744,200 | $0 | $744,200 |
| 2020 | $7,354 | $728,800 | $0 | $728,800 |
| 2019 | $7,119 | $661,600 | $0 | $661,600 |
| 2018 | $7,027 | $621,300 | $0 | $621,300 |
Agents Affiliated with this Home
-
S
Seller's Agent in 2020
Sheila Watson
Coldwell Banker Realty - Lexington
(781) 254-3474
30 Total Sales
-

Buyer's Agent in 2020
Moshe Elmekias
Gibson Sothebys International Realty
(617) 835-0988
57 Total Sales
-
V
Seller's Agent in 2016
Victor Cabral
Senne
-

Buyer's Agent in 2016
Jennifer Taves
Coldwell Banker Realty - Boston
(617) 877-9520
62 Total Sales
Map
Source: MLS Property Information Network (MLS PIN)
MLS Number: 71980318
APN: SOME-70 C 11 1
- 7 Jaques St
- 280 Broadway Unit 5
- 67 Wheatland St
- 43 Derby St
- 13 Sargent Ave Unit 1
- 84 Grant St Unit 7
- 84 Grant St Unit 12
- 102 Grant St Unit 102
- 45 Sargent Ave
- 73 Bonair St
- 326 Broadway Unit 10
- 326 Broadway Unit 11
- 6 Mortimer Place
- 7 Mortimer Place Unit 6
- 59 Bonair St
- 11 Macarthur St Unit A
- 11 Macarthur St Unit B
- 24 Jackson Rd Unit 1
- 52 Bonair St
- 59 Dartmouth St Unit A
