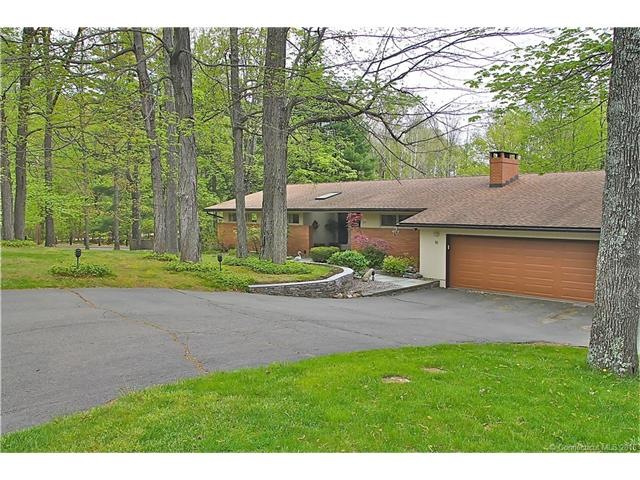
16 Ferncliff Dr West Hartford, CT 06117
Estimated Value: $792,000 - $948,000
Highlights
- In Ground Pool
- Sauna
- Deck
- Norfeldt School Rated A
- 1.16 Acre Lot
- Ranch Style House
About This Home
As of June 2016One floor living at it's best! This fabulous ranch has it all. Welcoming foyer showcases an open and flexible floor plan. The updated kitchen has a cork floor and Bosch appliances. Watch the sunrise everyday from the deck that runs the length of the home. Gorgeous picture windows in the open living/dining room. Three bedrooms, two full baths, and one half bath all on the main level. Master bedroom suite has its own balcony, spacious closets, and an updated bathroom. Main level is 2,275 square feet. The partially finished walk out lower level adds an additional 1200+ square feet of living space with an additional bedroom, a full bath, media room, and a sauna. Converted to gas heat and new central air in 2015. Walk to reservoir!
Last Agent to Sell the Property
William Raveis Real Estate License #RES.0435510 Listed on: 04/04/2016

Home Details
Home Type
- Single Family
Est. Annual Taxes
- $11,462
Year Built
- Built in 1969
Lot Details
- 1.16 Acre Lot
Home Design
- Ranch Style House
- Wood Siding
Interior Spaces
- 3,496 Sq Ft Home
- 1 Fireplace
- French Doors
- Sauna
- Storage In Attic
Kitchen
- Oven or Range
- Dishwasher
- Disposal
Bedrooms and Bathrooms
- 4 Bedrooms
Laundry
- Dryer
- Washer
Basement
- Walk-Out Basement
- Basement Fills Entire Space Under The House
Parking
- 2 Car Attached Garage
- Parking Deck
- Automatic Garage Door Opener
- Driveway
Outdoor Features
- In Ground Pool
- Deck
- Patio
Schools
- Norfeldt Elementary School
- Hall High School
Utilities
- Central Air
- Heating System Uses Natural Gas
- Cable TV Available
Community Details
- No Home Owners Association
Ownership History
Purchase Details
Home Financials for this Owner
Home Financials are based on the most recent Mortgage that was taken out on this home.Purchase Details
Home Financials for this Owner
Home Financials are based on the most recent Mortgage that was taken out on this home.Similar Homes in West Hartford, CT
Home Values in the Area
Average Home Value in this Area
Purchase History
| Date | Buyer | Sale Price | Title Company |
|---|---|---|---|
| Mui Gracia C | $520,000 | -- | |
| Einhorn Thomas R | $510,000 | -- |
Mortgage History
| Date | Status | Borrower | Loan Amount |
|---|---|---|---|
| Open | Mui Gracia C | $468,000 | |
| Previous Owner | Rulnick Mira | $359,650 | |
| Previous Owner | Rulnick Mira | $145,000 |
Property History
| Date | Event | Price | Change | Sq Ft Price |
|---|---|---|---|---|
| 06/27/2016 06/27/16 | Sold | $520,000 | -1.9% | $149 / Sq Ft |
| 05/08/2016 05/08/16 | Pending | -- | -- | -- |
| 04/04/2016 04/04/16 | For Sale | $529,900 | -- | $152 / Sq Ft |
Tax History Compared to Growth
Tax History
| Year | Tax Paid | Tax Assessment Tax Assessment Total Assessment is a certain percentage of the fair market value that is determined by local assessors to be the total taxable value of land and additions on the property. | Land | Improvement |
|---|---|---|---|---|
| 2024 | $16,216 | $382,900 | $136,360 | $246,540 |
| 2023 | $15,668 | $382,900 | $136,360 | $246,540 |
| 2022 | $15,576 | $382,900 | $136,360 | $246,540 |
| 2021 | $14,930 | $351,960 | $129,920 | $222,040 |
| 2020 | $14,747 | $352,800 | $127,470 | $225,330 |
| 2019 | $14,747 | $352,800 | $127,470 | $225,330 |
| 2018 | $14,057 | $342,860 | $127,470 | $215,390 |
| 2017 | $14,427 | $351,540 | $127,470 | $224,070 |
| 2016 | $11,821 | $299,180 | $98,910 | $200,270 |
| 2015 | $11,462 | $299,180 | $98,910 | $200,270 |
| 2014 | $11,180 | $299,180 | $98,910 | $200,270 |
Agents Affiliated with this Home
-
Ellyn Marshall

Seller's Agent in 2016
Ellyn Marshall
William Raveis Real Estate
(860) 916-8505
42 in this area
95 Total Sales
-
Maria Esposito

Buyer's Agent in 2016
Maria Esposito
Premier Re Group LLC
(860) 985-4770
8 in this area
79 Total Sales
Map
Source: SmartMLS
MLS Number: G10122249
APN: WHAR-000003C-002011-000016
- 2 Ferncliff Dr
- 12 Watercliff Cir
- 79 Arlen Way
- 19 Juniper Ln
- 31 Westcliff Dr
- 699 Mountain Rd
- 16 Fairfield Rd
- 2 Governors Row Unit 2
- 10 Richmond Rd
- 592 Mountain Rd Unit A
- 82 High Wood Rd
- 63 High Wood Rd
- 63 Balfour Dr
- 46 Mountain Farms Rd
- 60 Longlane Rd
- 11 Lakeview Dr
- 16 Ironwood Rd Unit 16
- 162 Balfour Dr
- 37 Balfour Dr
- 51 Hartwell Rd
- 16 Ferncliff Dr
- 10 Ferncliff Dr
- 7 Ferncliff Dr
- 6 Ferncliff Dr
- 23 Winchester Dr
- 3 Watercliff Cir
- 30 Ferncliff Dr
- 27 Winchester Dr
- 20 Winchester Dr
- 36 Ferncliff Dr
- 33 Ferncliff Dr
- 24 Winchester Dr
- 2866 Albany Ave
- 64 Avondale Rd
- 26 Ferncliff Dr
- 9 Watercliff Cir
- 32 Winchester Dr
- 9 Dayton Ln
- 70 Avondale Rd
- 60 Avondale Rd
