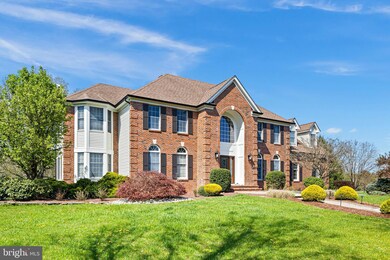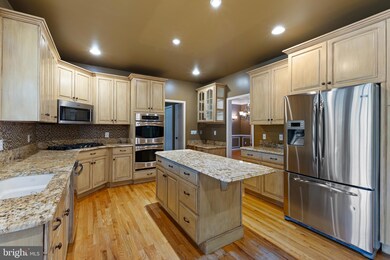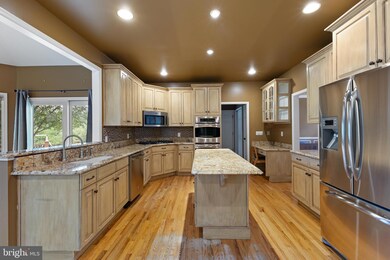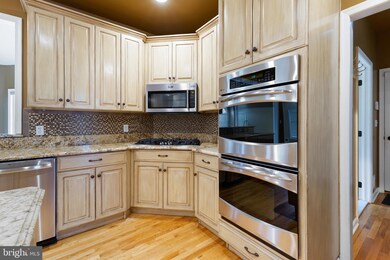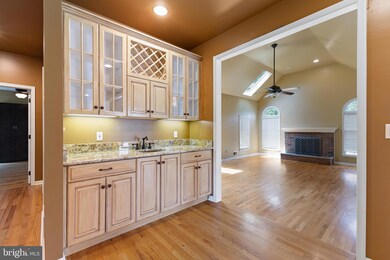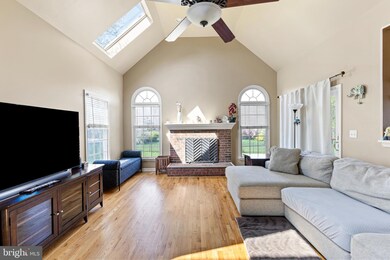
16 Fisher Farm Rd Belle Mead, NJ 08502
Highlights
- Home Theater
- Colonial Architecture
- Wood Flooring
- Montgomery Lower Mid School Rated A
- Recreation Room
- 1 Fireplace
About This Home
As of August 2024ONE-OF-A- KIND! This 5 bedroom, 5 FULL baths, Brick front Colonial has been meticulously maintained & is loaded with upgrades.
Fabulous curb appeal begins on this oversized 1.37 Acre lot with lush landscape & a dramatic paver walkway which leads to the recently installed front door. Step inside & prepare to be impressed by the sunlit two-story foyer with hardwood floors. The formal living & dining rooms with custom moldings flank the foyer. A thoughtfully designed floor plan boasts an oversized kitchen with a large center island, updated stainless steel appliances, butler's pantry & a separate breakfast area that overlooks the serene back yard.
The large family room serves as a great place to gather & relax, the beautiful space features vaulted ceiling, skylights & woodburning fireplace.
Overnight guests will enjoy the first floor full bedroom with a full bath steps away. This space can also function as an additional office, if needed.
Upstairs the luxurious master suite complete with sitting room & a huge walk-in closet with built-in organizer. A gorgeous bath offers separate soaking tub & shower stall. Three additional bedrooms
one of which is a 2nd master and 2 more full baths complete the second level.
The fully finished basement has something for everyone!! From young to old all will be entertained in this stunning custom space. Take your pick and spend time enjoying the theatre room/ Rec area with built-ins/Hobby room or gym. This level also features a home office & full bath.
The charm continues outside with a newer deck, fenced in area of the back yard & a high end maintenance free vinyl wrapped playset .
Additional special features include a 3 car garage, full house generator, newer landscape lighting & much more!!
Last Agent to Sell the Property
BHHS Fox & Roach-Princeton Junction Listed on: 06/17/2024

Home Details
Home Type
- Single Family
Est. Annual Taxes
- $23,871
Year Built
- Built in 1999
Lot Details
- 1.37 Acre Lot
- Extensive Hardscape
- Property is in excellent condition
Parking
- 3 Car Attached Garage
- 5 Driveway Spaces
- Side Facing Garage
Home Design
- Colonial Architecture
- Brick Exterior Construction
- Block Foundation
- Asphalt Roof
Interior Spaces
- 3,706 Sq Ft Home
- Property has 2 Levels
- 1 Fireplace
- Family Room
- Sitting Room
- Living Room
- Breakfast Room
- Dining Room
- Home Theater
- Den
- Recreation Room
- Hobby Room
- Home Gym
- Finished Basement
Flooring
- Wood
- Carpet
- Ceramic Tile
Bedrooms and Bathrooms
- En-Suite Primary Bedroom
Outdoor Features
- Play Equipment
Schools
- Montgomery High School
Utilities
- Forced Air Heating and Cooling System
- Natural Gas Water Heater
- On Site Septic
Community Details
- No Home Owners Association
- Hidden Estates Ii Subdivision
Listing and Financial Details
- Tax Lot 00022
- Assessor Parcel Number 13-15004-00022
Ownership History
Purchase Details
Home Financials for this Owner
Home Financials are based on the most recent Mortgage that was taken out on this home.Purchase Details
Purchase Details
Home Financials for this Owner
Home Financials are based on the most recent Mortgage that was taken out on this home.Purchase Details
Purchase Details
Home Financials for this Owner
Home Financials are based on the most recent Mortgage that was taken out on this home.Similar Homes in Belle Mead, NJ
Home Values in the Area
Average Home Value in this Area
Purchase History
| Date | Type | Sale Price | Title Company |
|---|---|---|---|
| Bargain Sale Deed | $1,300,000 | None Listed On Document | |
| Interfamily Deed Transfer | -- | None Available | |
| Bargain Sale Deed | $875,000 | None Available | |
| Deed | $769,000 | -- | |
| Deed | $532,500 | -- |
Mortgage History
| Date | Status | Loan Amount | Loan Type |
|---|---|---|---|
| Previous Owner | $1,040,000 | New Conventional | |
| Previous Owner | $375,000 | Adjustable Rate Mortgage/ARM | |
| Previous Owner | $700,000 | New Conventional | |
| Previous Owner | $280,000 | No Value Available |
Property History
| Date | Event | Price | Change | Sq Ft Price |
|---|---|---|---|---|
| 08/06/2024 08/06/24 | Sold | $1,300,000 | +6.1% | $351 / Sq Ft |
| 06/17/2024 06/17/24 | For Sale | $1,225,000 | -- | $331 / Sq Ft |
Tax History Compared to Growth
Tax History
| Year | Tax Paid | Tax Assessment Tax Assessment Total Assessment is a certain percentage of the fair market value that is determined by local assessors to be the total taxable value of land and additions on the property. | Land | Improvement |
|---|---|---|---|---|
| 2024 | $25,383 | $740,900 | $298,700 | $442,200 |
| 2023 | $25,361 | $740,900 | $298,700 | $442,200 |
| 2022 | $23,872 | $740,900 | $298,700 | $442,200 |
| 2021 | $23,479 | $740,900 | $298,700 | $442,200 |
| 2020 | $23,479 | $740,900 | $298,700 | $442,200 |
| 2019 | $23,324 | $740,900 | $298,700 | $442,200 |
| 2018 | $22,783 | $740,900 | $298,700 | $442,200 |
| 2017 | $22,390 | $740,900 | $298,700 | $442,200 |
| 2016 | $21,997 | $740,900 | $298,700 | $442,200 |
| 2015 | $21,494 | $740,900 | $298,700 | $442,200 |
| 2014 | $21,234 | $740,900 | $298,700 | $442,200 |
Agents Affiliated with this Home
-
Marc Geller

Seller's Agent in 2024
Marc Geller
BHHS Fox & Roach
(609) 902-1000
72 Total Sales
-
Betsy Silverman

Buyer's Agent in 2024
Betsy Silverman
Coldwell Banker Residential Brokerage-Princeton Jct
(609) 575-6665
94 Total Sales
Map
Source: Bright MLS
MLS Number: NJSO2003360
APN: 13-15004-0000-00022
- 36 Saddlewood Ct
- 00 W Dutchtown Harlingen Rd
- 30 Tall Cedar Ct
- 11 Dutchtown Zion Rd
- 53 Heather Ln
- 51 Scenic Hills Ct
- 1932 U S Highway 206
- 1932 Us Highway 206
- 64 Harlingen Rd
- 71 Harlingen Rd
- 32 Platz Dr
- 38 Southfield Dr
- 74 Platz Dr
- 153 Scarborough Rd
- 9 Hanover Ct
- 25 Wessex Ln
- 282 Bridgepoint Rd
- 163 Trent Place
- 100 County Road 601

