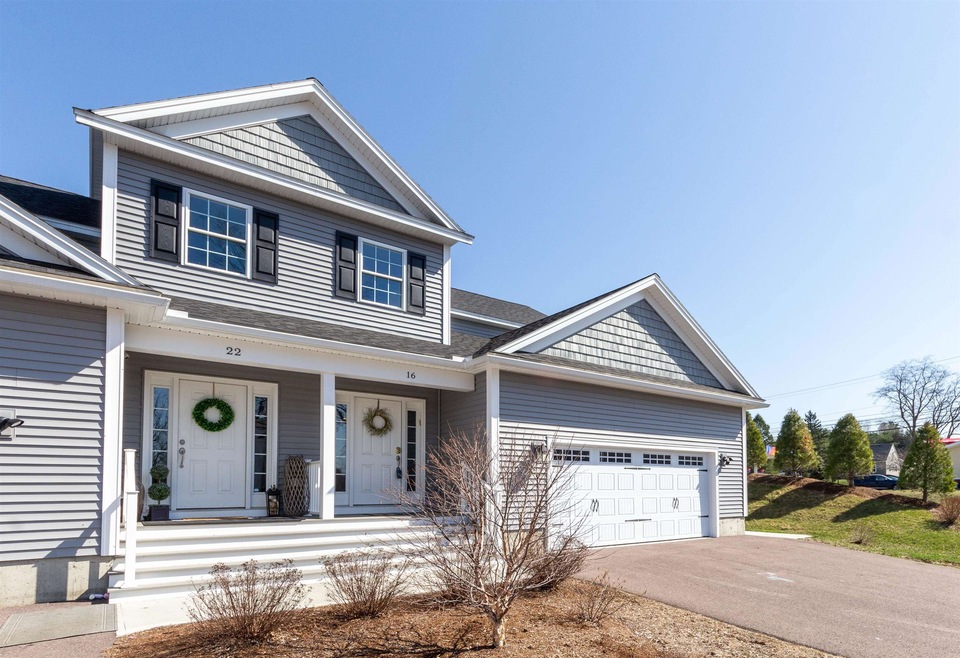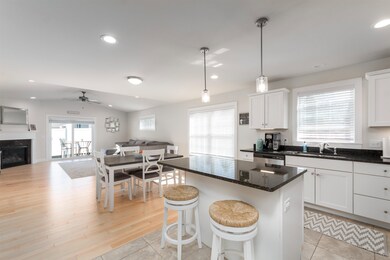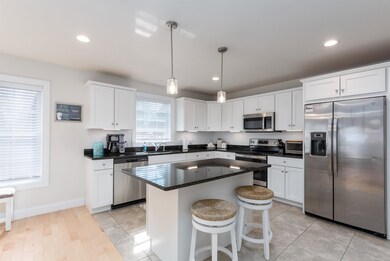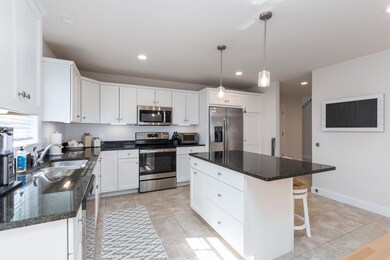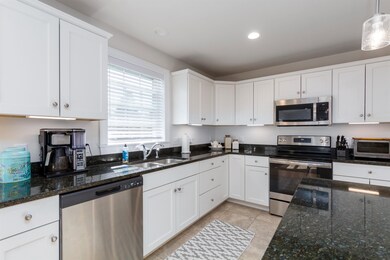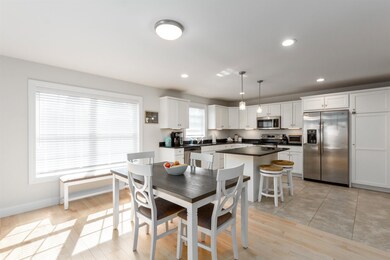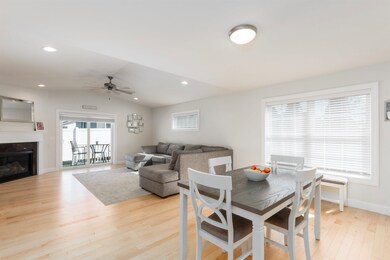
16 Florence Ln Colchester, VT 05446
Estimated Value: $518,000 - $525,000
Highlights
- Wood Flooring
- 2 Car Attached Garage
- Home Security System
- Main Floor Bedroom
- Walk-In Closet
- Bathroom on Main Level
About This Home
As of June 2023Beautiful, sun-filled, energy efficient townhome built in 2019 is like new! The open floor plan is perfect for entertaining with a cozy gas fireplace in the living room, and granite countertops, stainless steel appliances, and center island in the kitchen. Adjacent dining area for your larger dinner parties. Spacious first floor primary bedroom suite with tray ceiling, walk-in closet, and en suite bathroom. A laundry room with top-of-the-line washer and dryer complete the first floor. Upstairs you will find two more bedrooms and a full bathroom. The lower level of the house has lots of potential with an egress window already installed. This home has it all with plumbing for central air, two car garage, a covered front porch, and a deck perfect for enjoying the warmer weather ahead of us! Monthly HOA fee covers trash, mowing, plowing, sewer, road maintenance and master insurance. You can't beat this location, minutes to Interstate 89, Lake Champlain, Burlington, and so much more!
Last Agent to Sell the Property
Real Broker LLC License #082.0085305 Listed on: 04/14/2023
Townhouse Details
Home Type
- Townhome
Est. Annual Taxes
- $7,103
Year Built
- Built in 2019
HOA Fees
- $230 Monthly HOA Fees
Parking
- 2 Car Attached Garage
Home Design
- Concrete Foundation
- Wood Frame Construction
- Shingle Roof
- Vinyl Siding
- Radon Mitigation System
Interior Spaces
- 2-Story Property
- Ceiling Fan
- Gas Fireplace
- Combination Kitchen and Dining Room
- Home Security System
Kitchen
- Electric Range
- Microwave
- Dishwasher
- Kitchen Island
Flooring
- Wood
- Carpet
- Ceramic Tile
Bedrooms and Bathrooms
- 3 Bedrooms
- Main Floor Bedroom
- En-Suite Primary Bedroom
- Walk-In Closet
- Bathroom on Main Level
Laundry
- Laundry on main level
- Dryer
- Washer
Unfinished Basement
- Basement Fills Entire Space Under The House
- Interior Basement Entry
Utilities
- Heating System Uses Natural Gas
- 150 Amp Service
- Water Heater
- Community Sewer or Septic
- High Speed Internet
Additional Features
- Hard or Low Nap Flooring
- Landscaped
Community Details
Overview
- Association fees include landscaping, plowing, sewer, trash
- Master Insurance
- Legacy Estates Planned Co Association, Phone Number (802) 872-5390
- Legacy Estates Condos
- Legacy Estates Subdivision
- Maintained Community
- Planned Unit Development
Recreation
- Snow Removal
Security
- Carbon Monoxide Detectors
- Fire and Smoke Detector
Ownership History
Purchase Details
Purchase Details
Home Financials for this Owner
Home Financials are based on the most recent Mortgage that was taken out on this home.Purchase Details
Home Financials for this Owner
Home Financials are based on the most recent Mortgage that was taken out on this home.Similar Homes in Colchester, VT
Home Values in the Area
Average Home Value in this Area
Purchase History
| Date | Buyer | Sale Price | Title Company |
|---|---|---|---|
| Tsiba Tony | $520,000 | -- | |
| Cervantes Heidi | $487,000 | -- | |
| Cervantes Heidi | $487,000 | -- | |
| Cervantes Heidi | $487,000 | -- | |
| Goldstein Alexander S | $422,000 | -- | |
| Goldstein Alexander S | $422,000 | -- | |
| Goldstein Alexander S | $422,000 | -- |
Property History
| Date | Event | Price | Change | Sq Ft Price |
|---|---|---|---|---|
| 06/09/2023 06/09/23 | Sold | $487,000 | +2.5% | $217 / Sq Ft |
| 04/23/2023 04/23/23 | Pending | -- | -- | -- |
| 04/14/2023 04/14/23 | For Sale | $475,000 | +12.6% | $212 / Sq Ft |
| 04/23/2021 04/23/21 | Sold | $422,000 | -3.2% | $187 / Sq Ft |
| 04/13/2021 04/13/21 | Pending | -- | -- | -- |
| 04/06/2021 04/06/21 | Price Changed | $435,900 | +3.3% | $193 / Sq Ft |
| 02/12/2021 02/12/21 | Price Changed | $422,000 | +2.4% | $187 / Sq Ft |
| 02/03/2021 02/03/21 | Price Changed | $412,000 | +3.5% | $182 / Sq Ft |
| 04/09/2020 04/09/20 | For Sale | $398,000 | -- | $176 / Sq Ft |
Tax History Compared to Growth
Tax History
| Year | Tax Paid | Tax Assessment Tax Assessment Total Assessment is a certain percentage of the fair market value that is determined by local assessors to be the total taxable value of land and additions on the property. | Land | Improvement |
|---|---|---|---|---|
| 2024 | $9,143 | $0 | $0 | $0 |
| 2023 | $8,413 | $0 | $0 | $0 |
| 2022 | $7,104 | $0 | $0 | $0 |
| 2021 | $9,625 | $0 | $0 | $0 |
| 2020 | $1,185 | $0 | $0 | $0 |
Agents Affiliated with this Home
-
Kimberly Hart

Seller's Agent in 2023
Kimberly Hart
Real Broker LLC
(802) 345-5300
8 in this area
85 Total Sales
-
The Malley Group

Buyer's Agent in 2023
The Malley Group
KW Vermont
(802) 598-3399
74 in this area
851 Total Sales
-
Hank Gintof

Seller's Agent in 2021
Hank Gintof
Signature Properties of Vermont
(802) 872-8881
24 in this area
55 Total Sales
Map
Source: PrimeMLS
MLS Number: 4948738
APN: (048) 27-0160130070000
- 202 Main St
- 64 7th St
- 3880 Roosevelt Hwy
- 925 Bay Rd
- 91 Hollow Creek Dr Unit 3
- 18 Walters Way
- 78 Severance Green Unit 302
- 986 E Lakeshore Dr
- 123 Joey Dr
- 54 Lone Birch St
- 882 E Lakeshore Dr Unit 15
- 86 Haileys Way Unit 24
- 1745 Roosevelt Hwy
- 52 Ellie's Way
- 29 Spear Ln Unit 19
- 11 Spear Ln Unit 21
- 5770 Roosevelt Hwy
- 440 Oak Cir Unit 1
- 447 Oak Cir
- 35 Spear Ln Unit 18
- 16 Florence Ln Unit 7
- 16 Florence Ln
- 22 Florence Ln
- 3555 Roosevelt Hwy
- 3577 Roosevelt Hwy
- 31 Florence Ln
- 35 Florence Ln
- 45 Florence Ln Unit 4
- 45 Florence Ln
- 3595 Roosevelt Hwy
- 49 Florence Ln Unit 5
- 49 Florence Ln
- 3619 Roosevelt Hwy
- 69 Creek Farm Plaza Unit 141
- 72 South St
- 62 South St
- 134 Creek Glen
- 1267 Bay Rd
- 63 South St
- 116 South St
