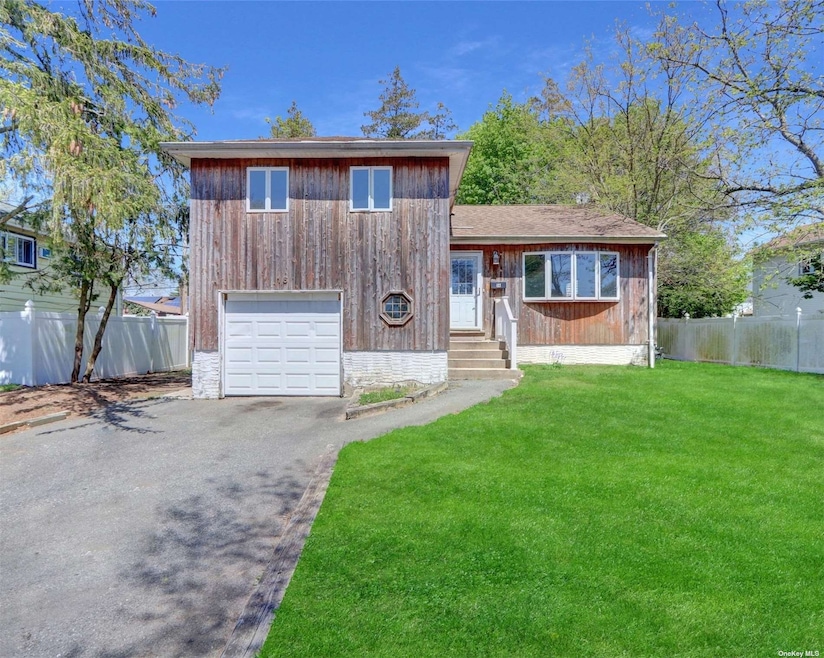
16 Ford Dr S Massapequa, NY 11758
East Massapequa NeighborhoodHighlights
- Wood Flooring
- Formal Dining Room
- Patio
- Den
- Eat-In Kitchen
- Hot Water Heating System
About This Home
As of May 2025Split Level Style Home. This Home Features 3 Bedrooms, 2 Full Baths, Formal Dining Room, Eat In Kitchen & Den. Centrally Located To All. Don't Miss This Opportunity! To help visualize this home's potential, yard photos were digitally enhanced.
Last Agent to Sell the Property
Island Advantage Realty LLC Brokerage Phone: 631-351-6000 License #49YO0956714 Listed on: 05/08/2024

Home Details
Home Type
- Single Family
Est. Annual Taxes
- $15,294
Year Built
- Built in 1956
Lot Details
- 6,600 Sq Ft Lot
- Lot Dimensions are 72x100
Home Design
- Split Level Home
- Frame Construction
Interior Spaces
- 1,909 Sq Ft Home
- 3-Story Property
- Formal Dining Room
- Den
- Wood Flooring
- Basement Fills Entire Space Under The House
- Eat-In Kitchen
Bedrooms and Bathrooms
- 3 Bedrooms
- 2 Full Bathrooms
Parking
- Private Parking
- Driveway
Outdoor Features
- Patio
Schools
- Edmund W Miles Middle School
- Amityville Memorial High School
Utilities
- No Cooling
- Hot Water Heating System
- Heating System Uses Oil
Listing and Financial Details
- Legal Lot and Block 26 / 165
- Assessor Parcel Number 2489-53-165-00-0026-0
Ownership History
Purchase Details
Home Financials for this Owner
Home Financials are based on the most recent Mortgage that was taken out on this home.Purchase Details
Home Financials for this Owner
Home Financials are based on the most recent Mortgage that was taken out on this home.Purchase Details
Purchase Details
Purchase Details
Purchase Details
Similar Homes in the area
Home Values in the Area
Average Home Value in this Area
Purchase History
| Date | Type | Sale Price | Title Company |
|---|---|---|---|
| Bargain Sale Deed | $775,000 | Omni Title Agency | |
| Bargain Sale Deed | $520,000 | Old Republic Title Ins Co | |
| Bargain Sale Deed | $520,000 | Old Republic Title Ins Co | |
| Referees Deed | $501,311 | None Available | |
| Referees Deed | $501,311 | None Available | |
| Referees Deed | $501,311 | None Available | |
| Quit Claim Deed | -- | Judicial Title | |
| Quit Claim Deed | -- | Judicial Title | |
| Quit Claim Deed | -- | Judicial Title | |
| Bargain Sale Deed | -- | First American Title | |
| Bargain Sale Deed | -- | First American Title | |
| Bargain Sale Deed | -- | First American Title | |
| Interfamily Deed Transfer | -- | -- | |
| Interfamily Deed Transfer | -- | -- |
Mortgage History
| Date | Status | Loan Amount | Loan Type |
|---|---|---|---|
| Open | $760,962 | FHA | |
| Previous Owner | $554,900 | Construction | |
| Previous Owner | $223,583 | No Value Available |
Property History
| Date | Event | Price | Change | Sq Ft Price |
|---|---|---|---|---|
| 05/08/2025 05/08/25 | Sold | $775,000 | +3.3% | $388 / Sq Ft |
| 03/06/2025 03/06/25 | Pending | -- | -- | -- |
| 02/05/2025 02/05/25 | For Sale | $749,995 | +44.2% | $375 / Sq Ft |
| 08/13/2024 08/13/24 | Sold | $520,000 | +10.8% | $272 / Sq Ft |
| 07/17/2024 07/17/24 | Pending | -- | -- | -- |
| 05/09/2024 05/09/24 | For Sale | $469,500 | -- | $246 / Sq Ft |
Tax History Compared to Growth
Tax History
| Year | Tax Paid | Tax Assessment Tax Assessment Total Assessment is a certain percentage of the fair market value that is determined by local assessors to be the total taxable value of land and additions on the property. | Land | Improvement |
|---|---|---|---|---|
| 2025 | $3,902 | $460 | $173 | $287 |
| 2024 | $3,902 | $465 | $175 | $290 |
| 2023 | $13,629 | $465 | $175 | $290 |
| 2022 | $13,629 | $465 | $175 | $290 |
| 2021 | $14,207 | $451 | $170 | $281 |
| 2020 | $13,374 | $704 | $460 | $244 |
| 2019 | $3,669 | $704 | $460 | $244 |
| 2018 | $7,946 | $704 | $0 | $0 |
| 2017 | $7,946 | $704 | $460 | $244 |
| 2016 | $11,276 | $704 | $460 | $244 |
| 2015 | $2,984 | $704 | $460 | $244 |
| 2014 | $2,984 | $704 | $460 | $244 |
| 2013 | $2,709 | $704 | $460 | $244 |
Agents Affiliated with this Home
-
Luisa Renza

Seller's Agent in 2025
Luisa Renza
Voro LLC
(631) 408-0527
1 in this area
8 Total Sales
-
Bobbie Dorsainvil

Buyer's Agent in 2025
Bobbie Dorsainvil
TNG Realty Inc
(516) 526-1010
3 in this area
33 Total Sales
-
Todd Yovino

Seller's Agent in 2024
Todd Yovino
Island Advantage Realty LLC
(631) 351-6000
10 in this area
1,056 Total Sales
-
Adriana Pinilla

Buyer's Agent in 2024
Adriana Pinilla
Mint Homes LI LLC
(516) 428-5687
1 in this area
36 Total Sales
Map
Source: OneKey® MLS
MLS Number: KEY3550467
APN: 2489-53-165-00-0026-0
- 16 Joyce Ave
- 1 Emily St
- 6 Martin St
- 16 Ford Dr W
- 18 Ford Dr N
- 27 Francine Dr N
- 589 County Line Rd
- 46 Ford Dr W
- 50 W Smith St
- 6 Maple Ln
- 47 Camp Rd
- 700 Broadway Unit 5
- 700 Broadway Unit 47
- 700 Broadway Unit 22
- 14 Patricia Ct
- 6 Pompano Ln
- 342 Park Ln
- 15 Harrison Ave Unit 39E
- 15 Harrison Ave Unit 60G
- 23 Maple Dr
