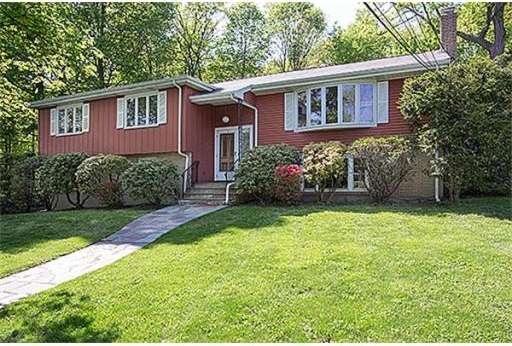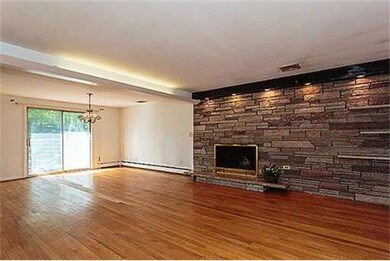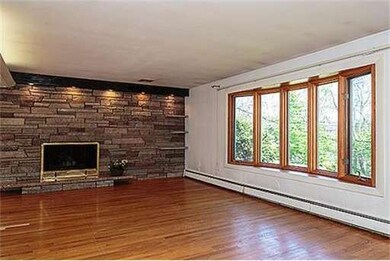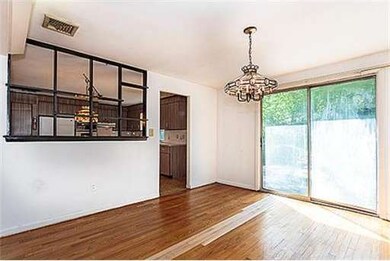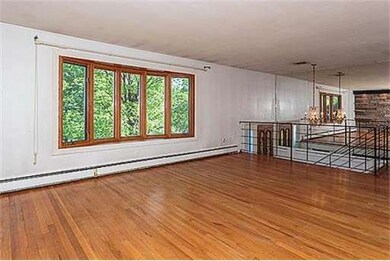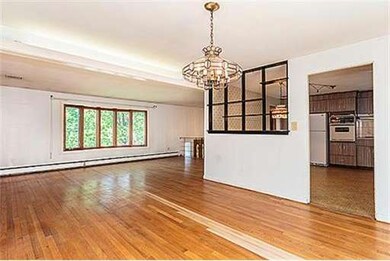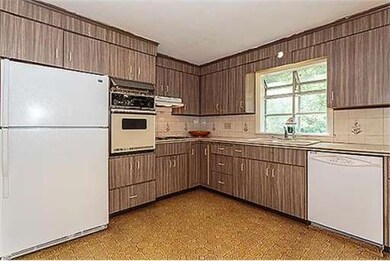
16 Forest St Waltham, MA 02452
Piety Corner NeighborhoodAbout This Home
As of June 2016Spacious 7 room 3 bdrm 2 1/2 bath raised ranch in desirable Forest St. Local rustic setting abutting conservation land- Open floor plan spacious living room with fire place, dining room slider to patio, spacious eat-in kitchen, family room/play room with a fire place in the lower level and 2 car garage, private back yard, in ground swimming pool. -A great spacious home in a desirable location waiting for your personal touch!
Last Agent to Sell the Property
Ann Tarvezian
Coldwell Banker Realty - Belmont License #449506316
Last Buyer's Agent
Ann Tarvezian
Coldwell Banker Realty - Belmont License #449506316
Ownership History
Purchase Details
Home Financials for this Owner
Home Financials are based on the most recent Mortgage that was taken out on this home.Purchase Details
Home Financials for this Owner
Home Financials are based on the most recent Mortgage that was taken out on this home.Purchase Details
Home Financials for this Owner
Home Financials are based on the most recent Mortgage that was taken out on this home.Purchase Details
Home Financials for this Owner
Home Financials are based on the most recent Mortgage that was taken out on this home.Map
Home Details
Home Type
Single Family
Est. Annual Taxes
$10,332
Year Built
1965
Lot Details
0
Listing Details
- Lot Description: Corner, Wooded, Paved Drive
- Special Features: None
- Property Sub Type: Detached
- Year Built: 1965
Interior Features
- Has Basement: Yes
- Fireplaces: 2
- Primary Bathroom: Yes
- Number of Rooms: 7
- Amenities: Shopping, Conservation Area, Highway Access, Private School, University
- Electric: Circuit Breakers
- Flooring: Tile, Laminate, Hardwood
- Basement: Full, Partially Finished, Walk Out, Interior Access, Garage Access
- Bedroom 2: First Floor, 13X14
- Bedroom 3: First Floor, 13X12
- Bathroom #1: First Floor, 5X12
- Bathroom #2: Second Floor
- Bathroom #3: Basement
- Kitchen: First Floor, 15X12
- Laundry Room: Basement, 20X8
- Living Room: First Floor, 21X12
- Master Bedroom: First Floor, 16X12
- Master Bedroom Description: Bathroom - Full, Closet, Flooring - Hardwood
- Dining Room: First Floor, 13X12
- Family Room: Basement, 20X12
Exterior Features
- Construction: Frame
- Exterior: Vinyl
- Exterior Features: Patio, Pool - Inground, Gutters, Sprinkler System, Fenced Yard, Garden Area
- Foundation: Poured Concrete
Garage/Parking
- Garage Parking: Under, Garage Door Opener
- Garage Spaces: 2
- Parking: Off-Street, Paved Driveway
- Parking Spaces: 4
Utilities
- Cooling Zones: 1
- Heat Zones: 1
- Hot Water: Tankless
- Utility Connections: for Electric Oven, for Electric Dryer, Washer Hookup
Condo/Co-op/Association
- HOA: No
Similar Home in Waltham, MA
Home Values in the Area
Average Home Value in this Area
Purchase History
| Date | Type | Sale Price | Title Company |
|---|---|---|---|
| Quit Claim Deed | -- | None Available | |
| Quit Claim Deed | -- | None Available | |
| Not Resolvable | $806,500 | -- | |
| Not Resolvable | $550,000 | -- | |
| Deed | $447,500 | -- | |
| Deed | $447,500 | -- |
Mortgage History
| Date | Status | Loan Amount | Loan Type |
|---|---|---|---|
| Open | $448,837 | Stand Alone Refi Refinance Of Original Loan | |
| Previous Owner | $80,000 | Unknown | |
| Previous Owner | $410,000 | New Conventional | |
| Previous Owner | $350,000 | No Value Available | |
| Previous Owner | $322,700 | Purchase Money Mortgage | |
| Previous Owner | $27,300 | No Value Available | |
| Previous Owner | $100,000 | No Value Available |
Property History
| Date | Event | Price | Change | Sq Ft Price |
|---|---|---|---|---|
| 06/10/2016 06/10/16 | Sold | $806,500 | -2.8% | $303 / Sq Ft |
| 03/19/2016 03/19/16 | Pending | -- | -- | -- |
| 12/11/2015 12/11/15 | For Sale | $829,900 | +50.9% | $312 / Sq Ft |
| 04/10/2015 04/10/15 | Sold | $550,000 | -8.2% | $207 / Sq Ft |
| 09/16/2014 09/16/14 | Pending | -- | -- | -- |
| 08/11/2014 08/11/14 | For Sale | $599,000 | +8.9% | $225 / Sq Ft |
| 08/05/2014 08/05/14 | Off Market | $550,000 | -- | -- |
| 06/26/2014 06/26/14 | Price Changed | $599,000 | -7.7% | $225 / Sq Ft |
| 05/28/2014 05/28/14 | Price Changed | $649,000 | -5.8% | $244 / Sq Ft |
| 05/16/2014 05/16/14 | For Sale | $689,000 | -- | $259 / Sq Ft |
Tax History
| Year | Tax Paid | Tax Assessment Tax Assessment Total Assessment is a certain percentage of the fair market value that is determined by local assessors to be the total taxable value of land and additions on the property. | Land | Improvement |
|---|---|---|---|---|
| 2025 | $10,332 | $1,052,100 | $519,800 | $532,300 |
| 2024 | $9,918 | $1,028,800 | $495,500 | $533,300 |
| 2023 | $9,856 | $955,000 | $450,400 | $504,600 |
| 2022 | $10,018 | $899,300 | $414,400 | $484,900 |
| 2021 | $9,670 | $854,200 | $396,400 | $457,800 |
| 2020 | $9,113 | $762,600 | $369,400 | $393,200 |
| 2019 | $9,237 | $729,600 | $364,800 | $364,800 |
| 2018 | $7,941 | $629,700 | $337,800 | $291,900 |
| 2017 | $6,849 | $545,300 | $306,300 | $239,000 |
| 2016 | $6,454 | $527,300 | $288,300 | $239,000 |
| 2015 | $6,922 | $527,200 | $283,800 | $243,400 |
Source: MLS Property Information Network (MLS PIN)
MLS Number: 71682820
APN: WALT-000043-000001-000048
- 190 Church St
- 12 Summer St
- 10-12 Faneuil Rd
- 14 Orchard Ave Unit A
- 59 Farnum Rd
- 326 Bacon St
- 295 Grove St
- 15 Gilbert St
- 21 Lincoln St
- 51 Edwin Rd
- 25 Hastings Ave Unit 4
- 100-102 Central St
- 228 Grove St Unit 2
- 33 Peirce St Unit 1
- 13 Marion St
- 25 Plympton St
- 200 Beal Rd
- 94 Grant St Unit 2A
- 94 Grant St Unit 1
- 229-231 River St
