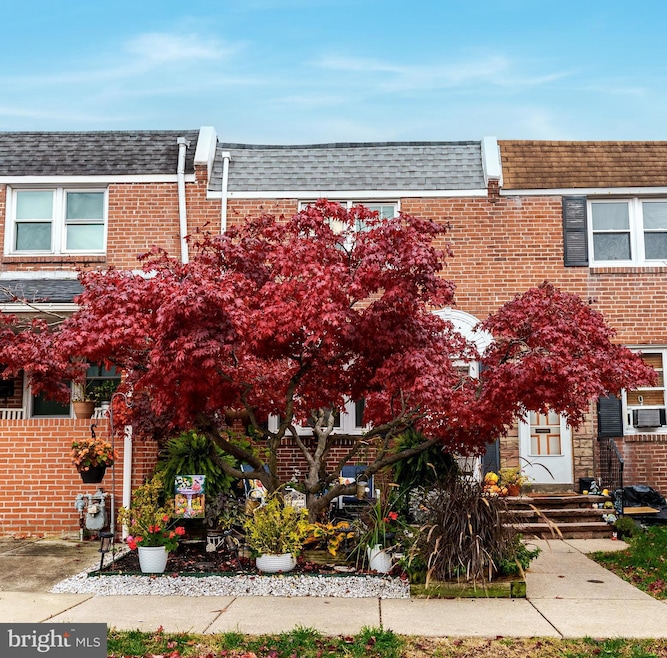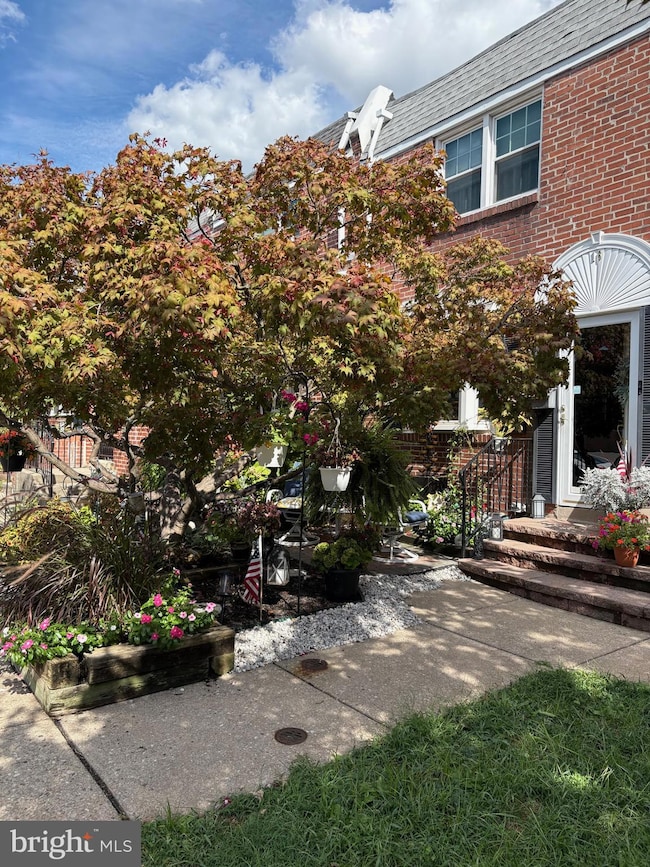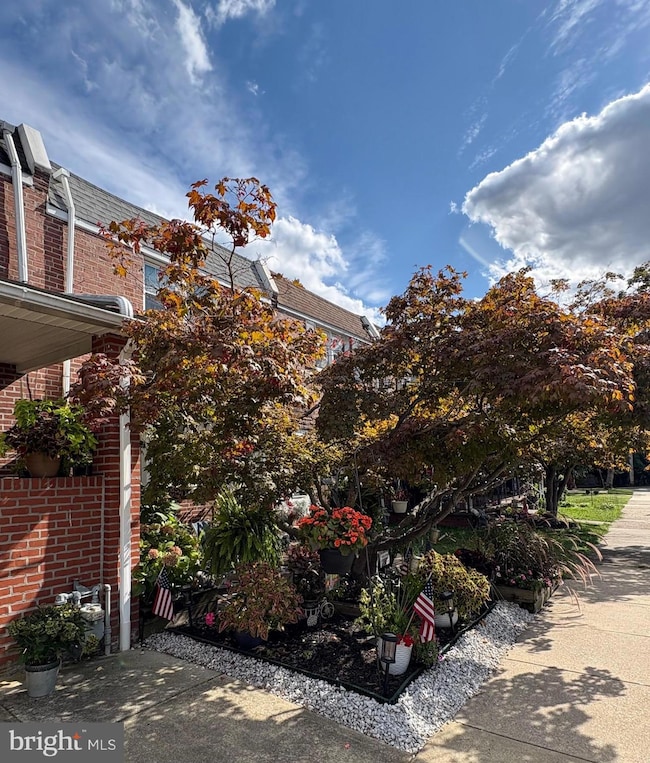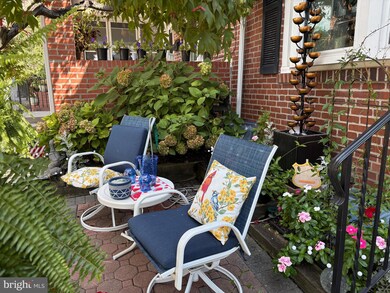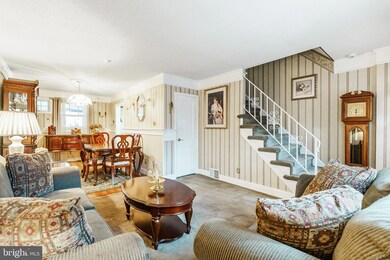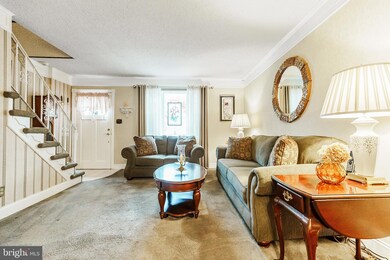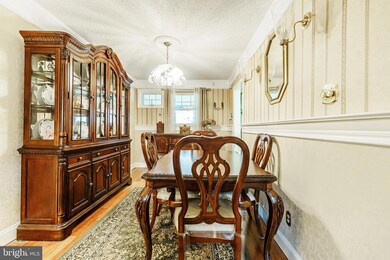16 Forrest Ave Norristown, PA 19401
Estimated payment $1,350/month
Highlights
- Colonial Architecture
- Attic
- No HOA
- Wood Flooring
- Bonus Room
- 5-minute walk to Guardino Park
About This Home
Welcome to this exceptionally well-kept 2 bedroom / 1.5 bath home on the last block of a quiet street. Step inside and relax, because everything has been done for you - a new roof, new dishwasher, new range hood, new LVT flooring and new carpeted stairs in finished basement, central air, double pane windows, entire house rewired and upgraded to 100 amp service with a new breaker box, more outlets added inside and outside, alarm system, closets enlarged in both bedrooms, bay window in the living room - the list goes on and on. Now for what makes this home truly special - a fully finished basement, with a large room with closet that has been used as a bedroom, TV room and office. A half bath, pantry, laundry / work area, extra large cedar closet and deep closet under the stairs leave no questions about storage. (Please note there is a shower stall that is currently not working in the basement - selling as is).
The beautiful front yard includes a patio and garden that won 1st place in the 2025 Norristown small garden competition (outside faucets have been installed front and back!). Big perk - parking is available on both sides of the street, as there are no homes across the way. Step out onto the roomy back porch, perfect for enjoying downtime under the ceiling fan with roll down shades, and extra storage underneath. A paver stone vegetable garden awaits next year's tomatoes.
Listing Agent
(888) 400-2513 info@homecoin.com Homecoin.com License #2329805 Listed on: 11/15/2025
Townhouse Details
Home Type
- Townhome
Est. Annual Taxes
- $3,617
Year Built
- Built in 1950
Lot Details
- Lot Dimensions are 16.00 x 0.00
- Chain Link Fence
- Landscaped
- Back and Front Yard
- Property is in very good condition
Parking
- On-Street Parking
Home Design
- Colonial Architecture
- Permanent Foundation
- Poured Concrete
- Block Wall
- Blown-In Insulation
- Batts Insulation
- Rubber Roof
- Brick Front
- Concrete Perimeter Foundation
Interior Spaces
- Property has 2 Levels
- Chair Railings
- Crown Molding
- Ceiling Fan
- Double Pane Windows
- Vinyl Clad Windows
- Window Treatments
- Bay Window
- Window Screens
- Combination Dining and Living Room
- Bonus Room
- Storage Room
- Home Security System
- Attic
Kitchen
- Electric Oven or Range
- Self-Cleaning Oven
- Stove
- Range Hood
- Microwave
- ENERGY STAR Qualified Refrigerator
- ENERGY STAR Qualified Dishwasher
- Disposal
Flooring
- Wood
- Carpet
- Ceramic Tile
- Vinyl
Bedrooms and Bathrooms
- 2 Bedrooms
- Cedar Closet
- Bathtub with Shower
- Walk-in Shower
Laundry
- Laundry Room
- Gas Front Loading Dryer
- ENERGY STAR Qualified Washer
Finished Basement
- Heated Basement
- Walk-Out Basement
- Basement Fills Entire Space Under The House
- Interior and Exterior Basement Entry
- Sump Pump
- Drain
- Shelving
- Basement Windows
Accessible Home Design
- Grab Bars
- Doors swing in
Eco-Friendly Details
- Energy-Efficient HVAC
- Energy-Efficient Lighting
Outdoor Features
- Patio
- Exterior Lighting
- Rain Gutters
- Porch
Utilities
- Forced Air Heating and Cooling System
- Cooling System Utilizes Natural Gas
- Vented Exhaust Fan
- Programmable Thermostat
- 100 Amp Service
- Water Dispenser
- 60 Gallon+ Natural Gas Water Heater
- 60 Gallon+ High-Efficiency Water Heater
- Phone Available
- Cable TV Available
Listing and Financial Details
- Tax Lot 088
- Assessor Parcel Number 13-00-11268-005
Community Details
Overview
- No Home Owners Association
Security
- Storm Doors
- Carbon Monoxide Detectors
- Fire and Smoke Detector
Map
Home Values in the Area
Average Home Value in this Area
Tax History
| Year | Tax Paid | Tax Assessment Tax Assessment Total Assessment is a certain percentage of the fair market value that is determined by local assessors to be the total taxable value of land and additions on the property. | Land | Improvement |
|---|---|---|---|---|
| 2025 | $3,519 | $57,330 | $16,070 | $41,260 |
| 2024 | $3,519 | $57,330 | $16,070 | $41,260 |
| 2023 | $3,488 | $57,330 | $16,070 | $41,260 |
| 2022 | $3,488 | $57,330 | $16,070 | $41,260 |
| 2021 | $3,395 | $57,330 | $16,070 | $41,260 |
| 2020 | $3,239 | $57,330 | $16,070 | $41,260 |
| 2019 | $3,180 | $57,330 | $16,070 | $41,260 |
| 2018 | $1,870 | $57,330 | $16,070 | $41,260 |
| 2017 | $2,920 | $57,330 | $16,070 | $41,260 |
| 2016 | $2,898 | $57,330 | $16,070 | $41,260 |
| 2015 | $2,776 | $57,330 | $16,070 | $41,260 |
| 2014 | $2,776 | $57,330 | $16,070 | $41,260 |
Property History
| Date | Event | Price | List to Sale | Price per Sq Ft |
|---|---|---|---|---|
| 11/15/2025 11/15/25 | For Sale | $199,000 | -- | $159 / Sq Ft |
Purchase History
| Date | Type | Sale Price | Title Company |
|---|---|---|---|
| Quit Claim Deed | -- | -- |
Source: Bright MLS
MLS Number: PAMC2161554
APN: 13-00-11268-005
- 150 Forrest Ave
- 134 W Main St
- 243 Buttonwood St
- 1633 Williams Way
- 944 Jackson St
- 1009 W Main St
- 89 Centre Ave
- 13 Stanbridge St
- 0 Centre Unit 430 PAMC2099854
- 1506 W Marshall St
- 208 Stanbridge St Unit 35
- 564 Hamilton St
- 907 W Airy St
- 1016 Thomas Barone St
- 1635 W Marshall W Marshall St
- 544 Stanbridge St
- 417 Centre Ave
- 557 Haws Ave
- 108 N Prospect Ave
- 603 Nantucket Cir
- 1229 Tyler St
- 449 Hamilton St
- 1521 W Main St
- 329 Buttonwood St Unit C
- 1305 W Airy St
- 1222 Linwood Ave Unit 1
- 450 Forrest Ave
- 1003 W Main St Unit 1
- 1003 W Main St Unit 1
- 1003 W Main St Unit 2
- 136 Stanbridge St
- 731 W Lafayette St Unit 2
- 811 W Main St Unit 3
- 918 W Marshall St Unit 1
- 835 W Marshall St Unit 6
- 835 W Marshall St Unit 3
- 833 W Marshall St Unit A
- 500 Crystal Ln Unit 19A
- 807 Selma St Unit 2ND FL
- 535 George St Unit 2
