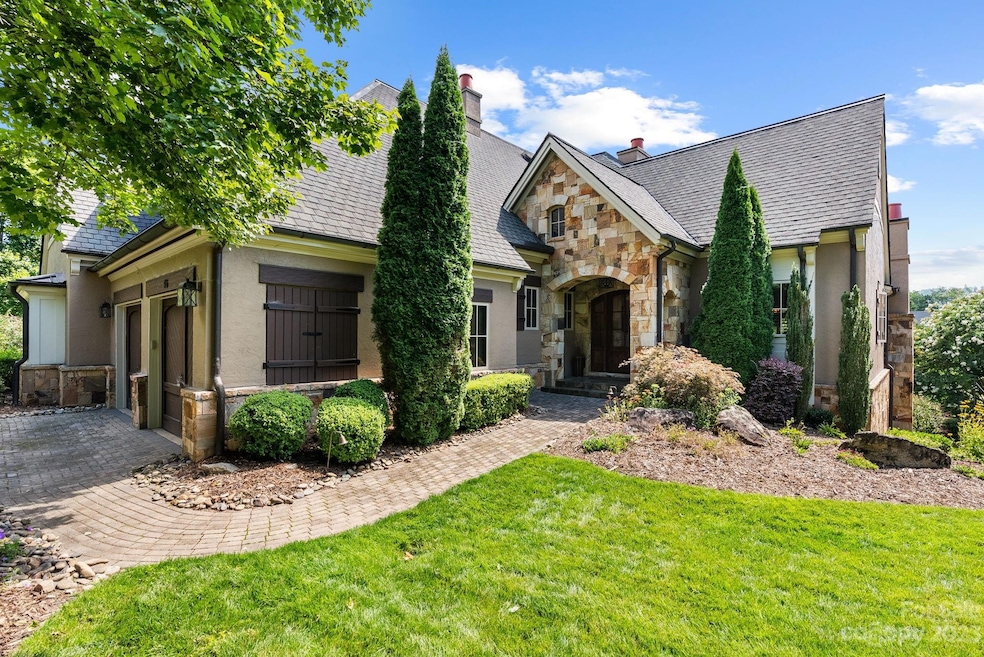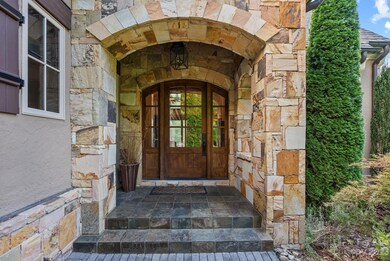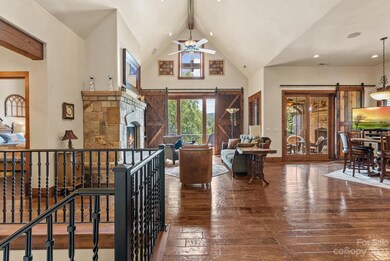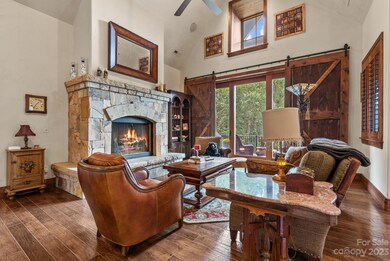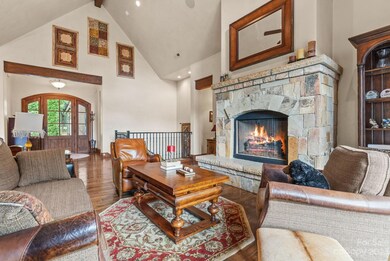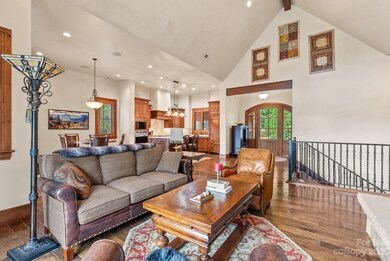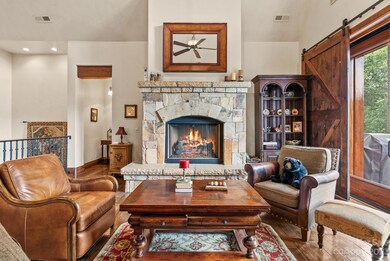
16 Foxbridge Way Arden, NC 28704
Walnut Cove NeighborhoodHighlights
- Golf Course Community
- Fitness Center
- Mountain View
- T.C. Roberson High School Rated A
- Open Floorplan
- Clubhouse
About This Home
As of March 2024Come and experience living in the Blue Ridge Mountains in this beautiful townhome in The Cliffs at Walnut Cove. The open floor plan brings the outdoors in with pocket doors opening to your terrace with fireplace overlooking the impeccably maintained outdoor space with inviting water features. The home features Wolf / Sub Zero and Asko appliances, hickory hardwood floors, and custom plantation shutters. The home has been updated with whole house audio equipment, mesh wi-fi and a tankless hot water system. The home is in The Meadows, an enclave that provides the feel of a European village. You will be minutes away from the Jack Nicklaus Signature golf course, Tavern and Wellness Center. A full membership that allows access to all 7 Cliffs Clubs is available to purchase. Furnishings are available to purchase separately if interested. With most exterior maintenance provided by the POA you can simply lock and leave and enjoy.
Last Agent to Sell the Property
Premier Sotheby’s International Realty Brokerage Phone: 713-553-0024 License #302523 Listed on: 08/25/2023

Townhouse Details
Home Type
- Townhome
Est. Annual Taxes
- $6,273
Year Built
- Built in 2006
Lot Details
- Front Green Space
- Paved or Partially Paved Lot
- Level Lot
- Wooded Lot
- Lawn
HOA Fees
Parking
- 2 Car Attached Garage
Home Design
- Slab Foundation
- Stone Siding
- Stucco
Interior Spaces
- 1-Story Property
- Open Floorplan
- Wet Bar
- Wired For Data
- Bar Fridge
- Vaulted Ceiling
- Gas Fireplace
- Insulated Windows
- Window Treatments
- Pocket Doors
- Family Room with Fireplace
- Great Room with Fireplace
- Wood Flooring
- Mountain Views
- Pull Down Stairs to Attic
- Dryer
Kitchen
- Electric Oven
- Self-Cleaning Oven
- Gas Cooktop
- Range Hood
- Microwave
- Freezer
- Dishwasher
- Kitchen Island
- Disposal
Bedrooms and Bathrooms
- Walk-In Closet
- Garden Bath
Finished Basement
- Walk-Out Basement
- Basement Storage
Outdoor Features
- Pond
- Balcony
- Covered patio or porch
- Outdoor Fireplace
- Terrace
Schools
- Avery's Creek/Koontz Elementary School
- Valley Springs Middle School
- T.C. Roberson High School
Utilities
- Zoned Heating and Cooling
- Heat Pump System
- Heating System Uses Natural Gas
- Power Generator
- Tankless Water Heater
- Gas Water Heater
- Fiber Optics Available
- Cable TV Available
Listing and Financial Details
- Assessor Parcel Number 9624-60-6244-00000
Community Details
Overview
- Carlton Property Services Association, Phone Number (864) 238-2557
- The Cliffs At Walnut Cove Condos
- The Cliffs At Walnut Cove Subdivision
- Mandatory home owners association
Amenities
- Picnic Area
- Clubhouse
Recreation
- Golf Course Community
- Tennis Courts
- Fitness Center
- Community Indoor Pool
- Community Spa
- Putting Green
- Trails
Ownership History
Purchase Details
Home Financials for this Owner
Home Financials are based on the most recent Mortgage that was taken out on this home.Purchase Details
Home Financials for this Owner
Home Financials are based on the most recent Mortgage that was taken out on this home.Purchase Details
Home Financials for this Owner
Home Financials are based on the most recent Mortgage that was taken out on this home.Purchase Details
Home Financials for this Owner
Home Financials are based on the most recent Mortgage that was taken out on this home.Purchase Details
Home Financials for this Owner
Home Financials are based on the most recent Mortgage that was taken out on this home.Purchase Details
Similar Homes in Arden, NC
Home Values in the Area
Average Home Value in this Area
Purchase History
| Date | Type | Sale Price | Title Company |
|---|---|---|---|
| Warranty Deed | -- | None Listed On Document | |
| Warranty Deed | $1,595,000 | None Listed On Document | |
| Warranty Deed | $980,000 | None Available | |
| Warranty Deed | $718,000 | None Available | |
| Warranty Deed | $1,306,000 | None Available | |
| Warranty Deed | $170,000 | -- |
Mortgage History
| Date | Status | Loan Amount | Loan Type |
|---|---|---|---|
| Open | $750,000 | New Conventional | |
| Previous Owner | $500,000 | Credit Line Revolving | |
| Previous Owner | $300,000 | Credit Line Revolving | |
| Previous Owner | $157,400 | Credit Line Revolving | |
| Previous Owner | $417,000 | New Conventional | |
| Previous Owner | $1,125,000 | Unknown |
Property History
| Date | Event | Price | Change | Sq Ft Price |
|---|---|---|---|---|
| 03/18/2024 03/18/24 | Sold | $1,595,000 | -3.3% | $459 / Sq Ft |
| 02/18/2024 02/18/24 | Pending | -- | -- | -- |
| 02/16/2024 02/16/24 | Price Changed | $1,650,000 | +3.4% | $475 / Sq Ft |
| 09/28/2023 09/28/23 | For Sale | $1,595,000 | 0.0% | $459 / Sq Ft |
| 09/27/2023 09/27/23 | Pending | -- | -- | -- |
| 09/11/2023 09/11/23 | Price Changed | $1,595,000 | -3.3% | $459 / Sq Ft |
| 08/25/2023 08/25/23 | For Sale | $1,650,000 | +68.4% | $475 / Sq Ft |
| 10/02/2020 10/02/20 | Sold | $980,000 | -1.5% | $284 / Sq Ft |
| 08/14/2020 08/14/20 | Pending | -- | -- | -- |
| 07/16/2020 07/16/20 | Price Changed | $995,000 | -5.2% | $288 / Sq Ft |
| 06/01/2020 06/01/20 | For Sale | $1,050,000 | +46.2% | $304 / Sq Ft |
| 08/10/2012 08/10/12 | Sold | $718,000 | -13.0% | $220 / Sq Ft |
| 07/11/2012 07/11/12 | Pending | -- | -- | -- |
| 04/05/2012 04/05/12 | For Sale | $825,000 | -- | $253 / Sq Ft |
Tax History Compared to Growth
Tax History
| Year | Tax Paid | Tax Assessment Tax Assessment Total Assessment is a certain percentage of the fair market value that is determined by local assessors to be the total taxable value of land and additions on the property. | Land | Improvement |
|---|---|---|---|---|
| 2023 | $6,273 | $1,023,500 | $186,200 | $837,300 |
| 2022 | $5,998 | $1,023,500 | $0 | $0 |
| 2021 | $5,998 | $1,023,500 | $0 | $0 |
| 2020 | $6,283 | $997,300 | $0 | $0 |
| 2019 | $6,283 | $997,300 | $0 | $0 |
| 2018 | $6,283 | $997,300 | $0 | $0 |
| 2017 | $6,283 | $800,200 | $0 | $0 |
| 2016 | $5,561 | $800,200 | $0 | $0 |
| 2015 | $5,561 | $800,200 | $0 | $0 |
| 2014 | $5,561 | $800,200 | $0 | $0 |
Agents Affiliated with this Home
-
Vaughn Deasy

Seller's Agent in 2024
Vaughn Deasy
Premier Sotheby’s International Realty
(713) 553-0024
3 in this area
7 Total Sales
-
Vince Roser

Buyer's Agent in 2024
Vince Roser
The Cliffs
(864) 590-8875
37 in this area
145 Total Sales
-
Debbie Hrncir

Seller's Agent in 2020
Debbie Hrncir
Allen Tate/Beverly-Hanks Asheville-Biltmore Park
(828) 329-5365
13 in this area
160 Total Sales
-
H
Buyer's Agent in 2020
Harry Redfearn
Balsam Mountain Real Estate
-
J
Seller's Agent in 2012
Janet W
Premier Sotheby’s International Realty
-
B
Buyer's Agent in 2012
Brian Beasley
Coldwell Banker Advantage
Map
Source: Canopy MLS (Canopy Realtor® Association)
MLS Number: 4055216
APN: 9624-60-6244-00000
- 22 Foxbridge Way
- 34 Foxbridge Way
- 5 Chedworth
- 577 Walnut Valley Pkwy
- 4 Windelsham Way
- 11 Haverhill Way
- 14 Haverhill Way
- 565 Walnut Valley Pkwy
- 1929 Tree View Trail
- 550 Walnut Valley Pkwy Unit LOT 153
- 41 Bear Flower Trail
- 37 Bear Flower Tr Unit 35B
- 3 Nestlewood Dr
- 11 Nestlewood Dr Unit 310
- 672 Walnut Valley Pkwy
- 1814 Bella Vista Ct Unit 118
- 1822 Bella Vista Ct Unit 119
- 6 Golfside Ct
- 111 Eleanor Cove Rd
- 103 Eleanor Cove Rd
