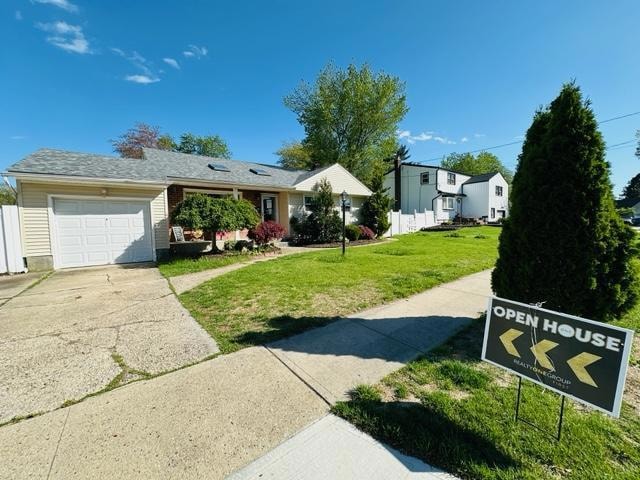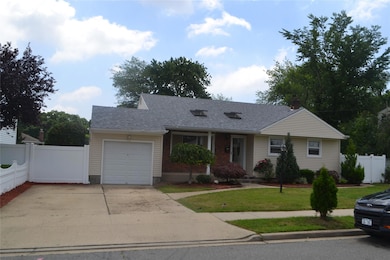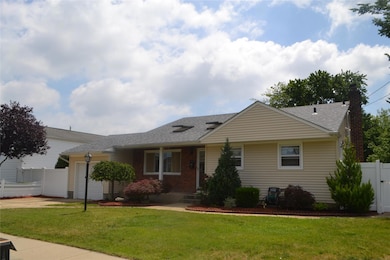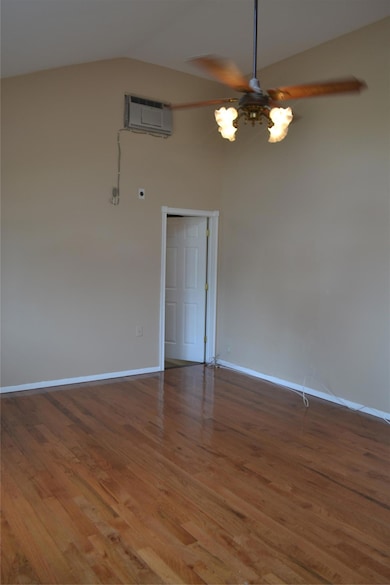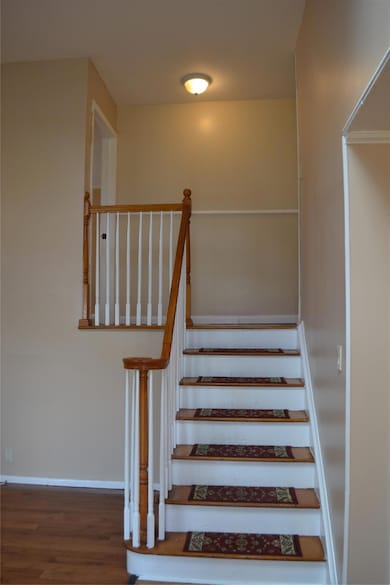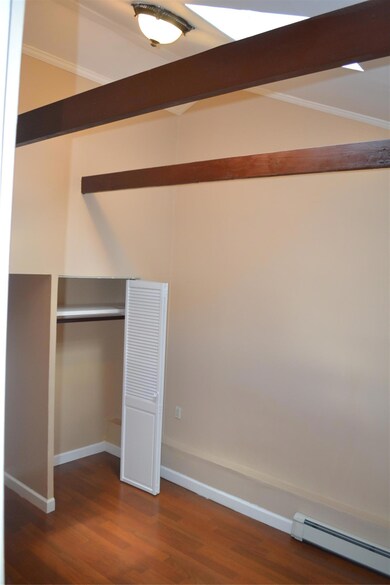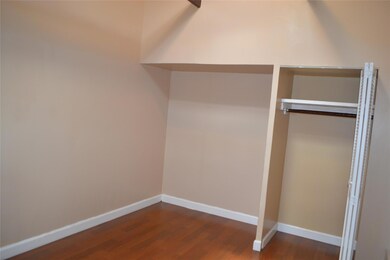16 Frank Ave Farmingdale, NY 11735
South Farmingdale NeighborhoodHighlights
- Property is near public transit
- Cathedral Ceiling
- Main Floor Bedroom
- Woodward Parkway Elementary School Rated A-
- Wood Flooring
- Granite Countertops
About This Home
Spacious 4-Bedroom Two-Story Rental HomeThis charming two-level home features 4 bedrooms and 1 full bath, offering plenty of space for comfortable living. The converted garage adds an additional bedroom and storage area. Enjoy a large kitchen equipped with stainless steel appliances and granite countertops, perfect for cooking and entertaining. The laundry area is conveniently located on the second floor.Step outside to a fenced backyard with ample play space for children, plus a front patio for relaxing outdoors. Located close to major parkways, highways, shopping centers, and schools—this home combines comfort with convenience.
Listing Agent
Realty One Group First Brokerage Phone: 516-641-4080 License #10301218333 Listed on: 04/19/2025

Property Details
Home Type
- Apartment
Est. Annual Taxes
- $4,592
Year Built
- Built in 1956
Lot Details
- 8,750 Sq Ft Lot
- Lot Dimensions are 70x125
- North Facing Home
- Fenced
- Level Lot
Home Design
- Split Level Home
- Brick Exterior Construction
- Frame Construction
- Vinyl Siding
Interior Spaces
- 1,700 Sq Ft Home
- 2-Story Property
- Cathedral Ceiling
- Skylights
- Formal Dining Room
- Wood Flooring
Kitchen
- Galley Kitchen
- Microwave
- Dishwasher
- Granite Countertops
Bedrooms and Bathrooms
- 4 Bedrooms
- Main Floor Bedroom
- 1 Full Bathroom
Laundry
- Laundry in Hall
- Dryer
- Washer
Parking
- 4 Parking Spaces
- Driveway
- On-Street Parking
Schools
- Saltzman East Memorial Elementary Sch
- Howitt Middle School
- Farmingdale Senior High School
Utilities
- Cooling System Mounted To A Wall/Window
- Hot Water Heating System
- Heating System Uses Natural Gas
- Cable TV Available
Additional Features
- Patio
- Property is near public transit
Listing and Financial Details
- Rent includes sewer, trash collection
- 12-Month Minimum Lease Term
- Legal Lot and Block 354 / 270
- Assessor Parcel Number 2489-48-270-00-0354-0
Community Details
Overview
- Association fees include air conditioning, sewer, trash
Pet Policy
- Call for details about the types of pets allowed
Map
Source: OneKey® MLS
MLS Number: 850920
APN: 2489-48-270-00-0354-0
