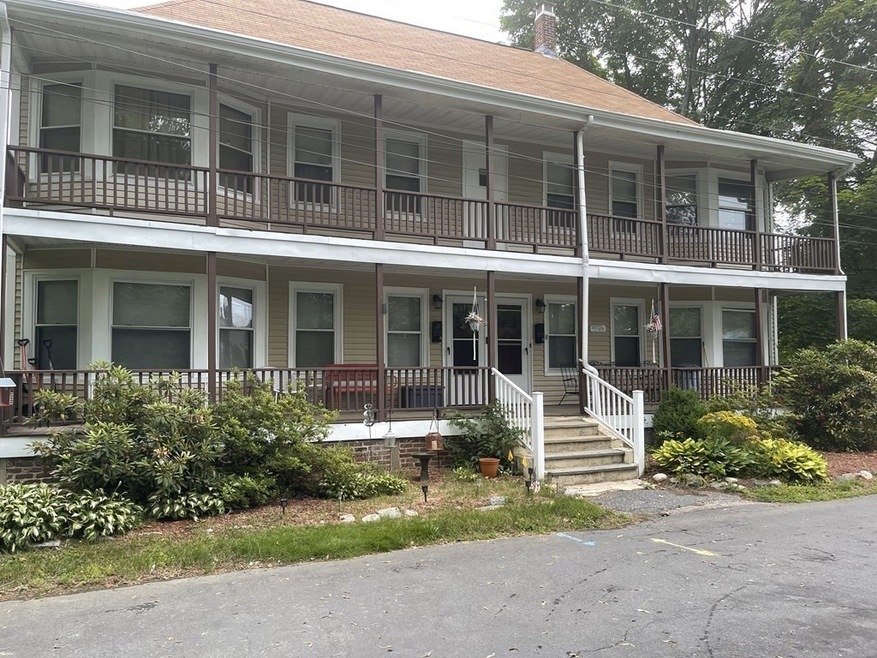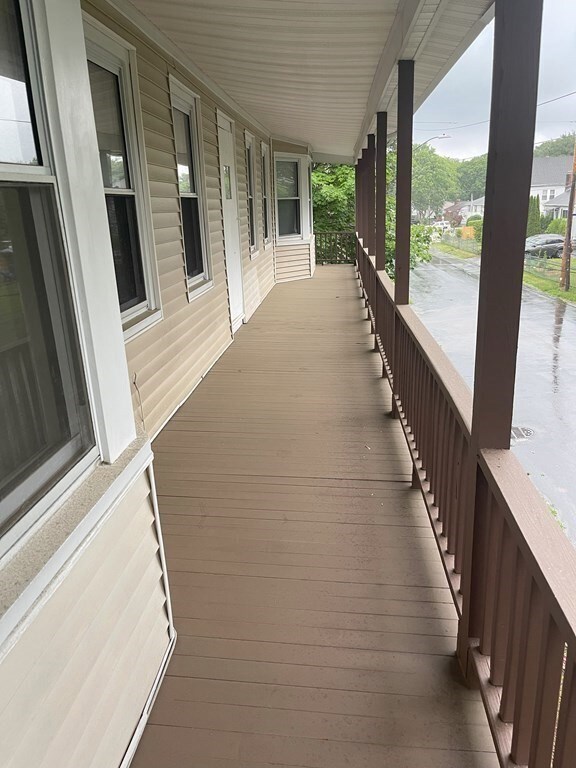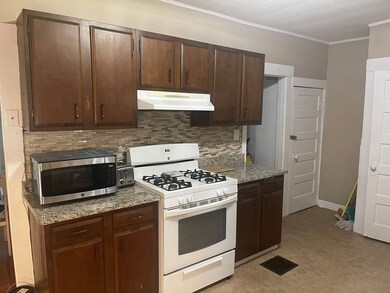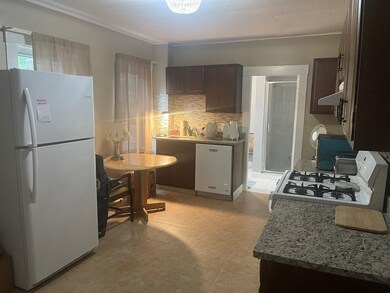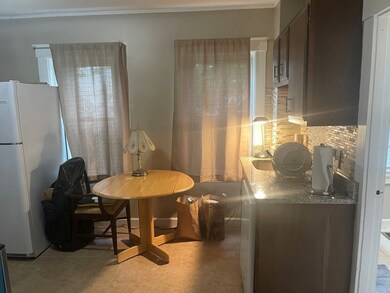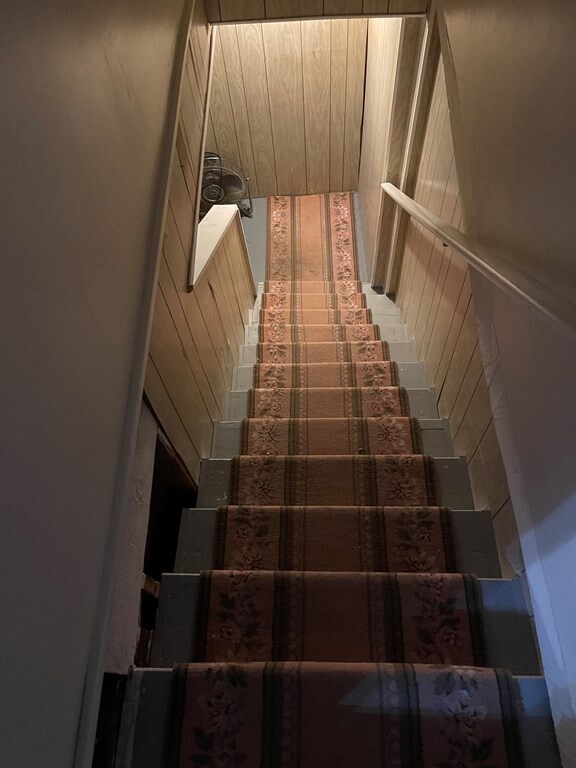
16 Gleason St Framingham, MA 01701
Saxonville NeighborhoodEstimated Value: $721,000 - $872,000
Highlights
- Golf Course Community
- City View
- Deck
- Medical Services
- Landscaped Professionally
- Property is near public transit
About This Home
As of August 2023SOUTHERLY FACING 2 FAMILY IN GOOD CONDITION. HARDWOOD FLOORING. BOTH UNITS HAVE UPDATED BATHROOMS. UPDATED 200 AMP ELECTRICAL SERVICE 2014. NEW ROOF 2006. LARGE LEVEL FENCED BACKYARD. COMMUTER LOCATION. MINUTES TO ROUTES 9, 30, 90, AND 126. CLOSE TO BEACH, HOSPITALS, SHOPPING, AND PARKS LIKE THE BEAUTIFUL WINCH COMPLEX PARK @ FRAMINGHAM HIGH SCHOOL. OCCUPY ONE UNIT. BE YOUR OWN PROPERTY MANAGER. ENJOY THE SOLITUDE AND SOLICE OF THIS PROPERTY'S LOCATION. SHORT DISTANCE TO THE HIGH SCHOOL. ATTEND THE SATURDAY OR SUNDAY OPEN HOUSE. # 16 CLOSETS NEED TO BE ADDED TO SECOND & THIRD BEDROOMS.
Last Listed By
Berkshire Hathaway HomeServices Commonwealth Real Estate Listed on: 07/10/2023

Property Details
Home Type
- Multi-Family
Est. Annual Taxes
- $7,617
Year Built
- Built in 1882
Lot Details
- 5,184 Sq Ft Lot
- Street terminates at a dead end
- Fenced
- Landscaped Professionally
- Corner Lot
- Level Lot
- Wooded Lot
- Garden
Property Views
- City
- Scenic Vista
Home Design
- Duplex
- Brick Foundation
- Stone Foundation
- Frame Construction
- Shingle Roof
Interior Spaces
- 2,649 Sq Ft Home
- Insulated Windows
- Insulated Doors
- Family Room
- Combination Dining and Living Room
- Storage
- Wood Flooring
Kitchen
- Range
- Microwave
- Dishwasher
Bedrooms and Bathrooms
- 6 Bedrooms
- 3 Full Bathrooms
- Bathtub
- Separate Shower
Laundry
- Dryer
- Washer
Finished Basement
- Basement Fills Entire Space Under The House
- Block Basement Construction
Parking
- 4 Car Parking Spaces
- Common or Shared Parking
- On-Street Parking
- Open Parking
Accessible Home Design
- Handicap Modified
Outdoor Features
- Balcony
- Deck
- Shed
- Rain Gutters
- Porch
Location
- Property is near public transit
- Property is near schools
Schools
- Town Elementary And Middle School
- Framingham High School
Utilities
- 2 Heating Zones
- Heating System Uses Natural Gas
- Individual Controls for Heating
- Baseboard Heating
- 200+ Amp Service
- 110 Volts
- High Speed Internet
Listing and Financial Details
- Total Actual Rent $1,400
- Legal Lot and Block 1185 / 0030
- Assessor Parcel Number M:060 B:30 L:1185 U:000,495962
Community Details
Overview
- 2 Units
- Property has 3 Levels
Amenities
- Medical Services
- Shops
- Coin Laundry
Recreation
- Golf Course Community
- Park
- Jogging Path
Building Details
- Net Operating Income $16,800
Similar Homes in Framingham, MA
Home Values in the Area
Average Home Value in this Area
Mortgage History
| Date | Status | Borrower | Loan Amount |
|---|---|---|---|
| Closed | Lam Tiffany C | $636,000 |
Property History
| Date | Event | Price | Change | Sq Ft Price |
|---|---|---|---|---|
| 08/30/2023 08/30/23 | Sold | $795,000 | +14.2% | $300 / Sq Ft |
| 07/19/2023 07/19/23 | Pending | -- | -- | -- |
| 07/10/2023 07/10/23 | For Sale | $695,900 | -- | $263 / Sq Ft |
Tax History Compared to Growth
Tax History
| Year | Tax Paid | Tax Assessment Tax Assessment Total Assessment is a certain percentage of the fair market value that is determined by local assessors to be the total taxable value of land and additions on the property. | Land | Improvement |
|---|---|---|---|---|
| 2024 | $7,873 | $631,900 | $228,700 | $403,200 |
| 2023 | $7,617 | $581,900 | $204,100 | $377,800 |
| 2022 | $7,480 | $544,400 | $185,200 | $359,200 |
| 2021 | $6,938 | $493,800 | $178,100 | $315,700 |
| 2020 | $6,554 | $437,500 | $161,800 | $275,700 |
| 2019 | $6,004 | $390,400 | $161,800 | $228,600 |
| 2018 | $5,815 | $356,300 | $155,800 | $200,500 |
| 2017 | $5,661 | $338,800 | $151,200 | $187,600 |
| 2016 | $5,628 | $323,800 | $151,200 | $172,600 |
| 2015 | $5,717 | $320,800 | $148,100 | $172,700 |
Agents Affiliated with this Home
-
paul hurley
p
Seller's Agent in 2023
paul hurley
Berkshire Hathaway HomeServices Commonwealth Real Estate
(781) 789-0224
1 in this area
7 Total Sales
-
Paul Fioretti
P
Seller Co-Listing Agent in 2023
Paul Fioretti
Berkshire Hathaway HomeServices Commonwealth Real Estate
(508) 962-4989
1 in this area
32 Total Sales
-
Didier Lopez

Buyer's Agent in 2023
Didier Lopez
RE/MAX
(617) 818-8500
9 in this area
255 Total Sales
Map
Source: MLS Property Information Network (MLS PIN)
MLS Number: 73134162
APN: FRAM-000060-000030-001185
- 4 Dunham Rd
- 1206 Concord St
- 33 Debra Ln
- 680 Old Connecticut Path
- 9B Victoria Garden Unit B
- 393 Old Connecticut Path
- 10 Ballydrain Rd
- 33 Mcphee Rd
- 28 Paxton Rd
- 87 Summer St
- 114 Newbury St
- 25 Prior Dr
- 83 Central St Unit 1
- 240 Central St
- 5 Paxton Rd
- 21 Burr St
- 420 Central St
- 20 Karal Dr
- 9 Summer Ln
- 85 Cottage St
