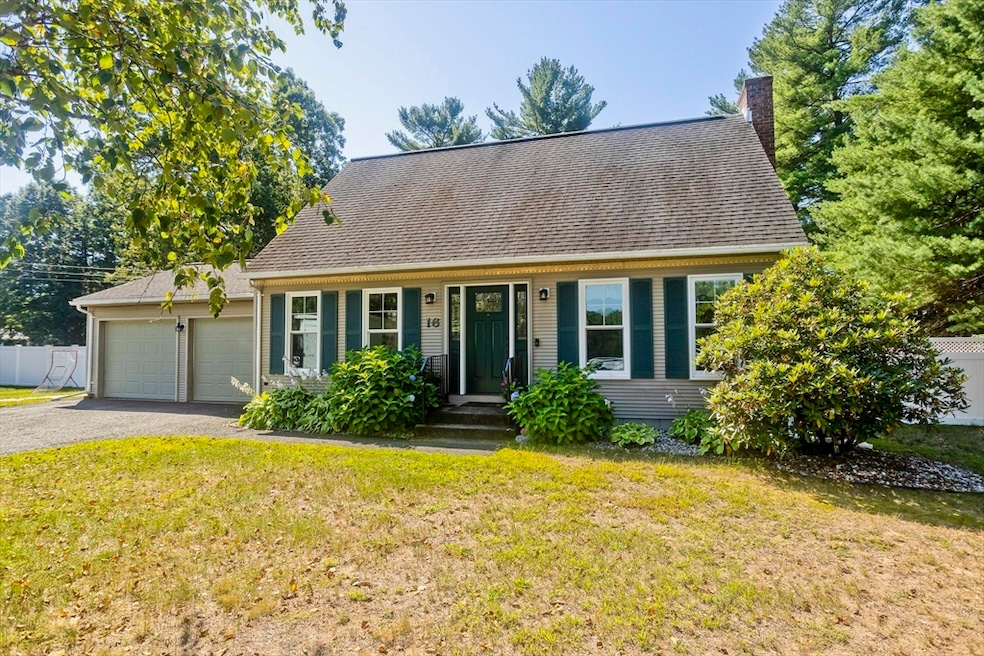
16 Glen Ridge Dr Westfield, MA 01085
Estimated payment $2,756/month
Highlights
- Golf Course Community
- Above Ground Pool
- Corner Lot
- Medical Services
- Cape Cod Architecture
- No HOA
About This Home
This charming 3-bedroom, 1.5-bath Cape has been beautifully maintained and updated, offering the perfect blend of comfort, convenience, and lifestyle. Ideally located abutting the fields of Westfield Intermediate School, you’ll love the ability to take a walk, enjoy the open space, or stroll to school—all right from your backyard. Plus, with quick access to Route 90/Mass Pike, commuting is a breeze. Inside, the eat-in kitchen with center island flows seamlessly into the family room, while a formal living room with wood-burning fireplace is perfect for cozy evenings. Upstairs are 3 bedrooms and a full bath with double vanity. Updates include new windows, shed, and fence in 2024 plus a newer pool with upgraded filter in 2025. With gas heat, central air, a large basement, and a 2-car garage, this home is ready for you!
Open House Schedule
-
Saturday, August 30, 202510:00 am to 12:00 pm8/30/2025 10:00:00 AM +00:008/30/2025 12:00:00 PM +00:00Add to Calendar
Home Details
Home Type
- Single Family
Est. Annual Taxes
- $5,281
Year Built
- Built in 1988
Lot Details
- 0.5 Acre Lot
- Fenced Yard
- Fenced
- Corner Lot
- Level Lot
Parking
- 2 Car Attached Garage
- Off-Street Parking
Home Design
- Cape Cod Architecture
- Frame Construction
- Shingle Roof
- Concrete Perimeter Foundation
Interior Spaces
- 1,547 Sq Ft Home
- Living Room with Fireplace
Kitchen
- Range
- Microwave
- Dishwasher
Bedrooms and Bathrooms
- 3 Bedrooms
- Primary bedroom located on second floor
Basement
- Basement Fills Entire Space Under The House
- Exterior Basement Entry
- Laundry in Basement
Outdoor Features
- Above Ground Pool
- Patio
- Outdoor Storage
Location
- Property is near schools
Schools
- Southampton Rd Elementary School
- Wis/Wms Middle School
- WHS Or Wta High School
Utilities
- Forced Air Heating and Cooling System
- 1 Cooling Zone
- 1 Heating Zone
- Heating System Uses Natural Gas
- Gas Water Heater
Listing and Financial Details
- Assessor Parcel Number M:56R L:65,2637521
Community Details
Overview
- No Home Owners Association
Amenities
- Medical Services
- Shops
- Coin Laundry
Recreation
- Golf Course Community
- Park
- Jogging Path
- Bike Trail
Map
Home Values in the Area
Average Home Value in this Area
Tax History
| Year | Tax Paid | Tax Assessment Tax Assessment Total Assessment is a certain percentage of the fair market value that is determined by local assessors to be the total taxable value of land and additions on the property. | Land | Improvement |
|---|---|---|---|---|
| 2025 | $5,281 | $347,900 | $118,000 | $229,900 |
| 2024 | $5,286 | $331,000 | $107,400 | $223,600 |
| 2023 | $5,007 | $306,700 | $102,400 | $204,300 |
| 2022 | $5,007 | $270,800 | $91,300 | $179,500 |
| 2021 | $4,852 | $257,000 | $86,200 | $170,800 |
| 2020 | $4,813 | $250,000 | $86,200 | $163,800 |
| 2019 | $4,703 | $239,100 | $82,100 | $157,000 |
| 2018 | $4,629 | $239,100 | $82,100 | $157,000 |
| 2017 | $4,406 | $226,900 | $83,000 | $143,900 |
| 2016 | $4,411 | $226,900 | $83,000 | $143,900 |
| 2015 | $4,338 | $234,000 | $83,000 | $151,000 |
| 2014 | $3,245 | $234,000 | $83,000 | $151,000 |
Property History
| Date | Event | Price | Change | Sq Ft Price |
|---|---|---|---|---|
| 08/26/2025 08/26/25 | For Sale | $425,000 | +66.7% | $275 / Sq Ft |
| 12/05/2016 12/05/16 | Sold | $255,000 | -3.8% | $165 / Sq Ft |
| 10/31/2016 10/31/16 | Pending | -- | -- | -- |
| 10/15/2016 10/15/16 | For Sale | $265,000 | +13.0% | $171 / Sq Ft |
| 07/23/2014 07/23/14 | Sold | $234,500 | -1.8% | $152 / Sq Ft |
| 05/23/2014 05/23/14 | Pending | -- | -- | -- |
| 04/01/2014 04/01/14 | For Sale | $238,900 | -- | $154 / Sq Ft |
Purchase History
| Date | Type | Sale Price | Title Company |
|---|---|---|---|
| Warranty Deed | $255,000 | -- | |
| Not Resolvable | $234,500 | -- |
Mortgage History
| Date | Status | Loan Amount | Loan Type |
|---|---|---|---|
| Open | $242,000 | Stand Alone Refi Refinance Of Original Loan | |
| Closed | $242,250 | New Conventional | |
| Previous Owner | $236,163 | Stand Alone Refi Refinance Of Original Loan | |
| Previous Owner | $242,238 | VA | |
| Previous Owner | $114,500 | No Value Available | |
| Previous Owner | $30,000 | No Value Available | |
| Previous Owner | $111,500 | No Value Available | |
| Previous Owner | $118,500 | No Value Available | |
| Previous Owner | $128,000 | No Value Available | |
| Previous Owner | $19,000 | No Value Available |
Similar Homes in Westfield, MA
Source: MLS Property Information Network (MLS PIN)
MLS Number: 73418949
APN: WFLD-000056-R000000-000065
- 919 Southampton Rd
- 19 Lockhouse Rd
- 131 N Elm St
- 69 Aldrich Dr Unit 1
- 140 Union St
- 119 Union St Unit 5
- 16 Frederick St
- 16 Frederick St
- 27 Parkside Ave Unit 1
- 15 Casimir St Unit rear
- 83 Main St Unit 2C
- 18 King St Unit 1st fl unit
- 38 Cross St Unit 2
- 459 Russell Rd
- 549 Russell Rd Unit 14
- 549 Russell Rd Unit 12D
- 549 Russell Rd Unit 14D
- 555 Russell Rd Unit J66
- 549 Russell Rd
- 247 Munger Hill Rd






