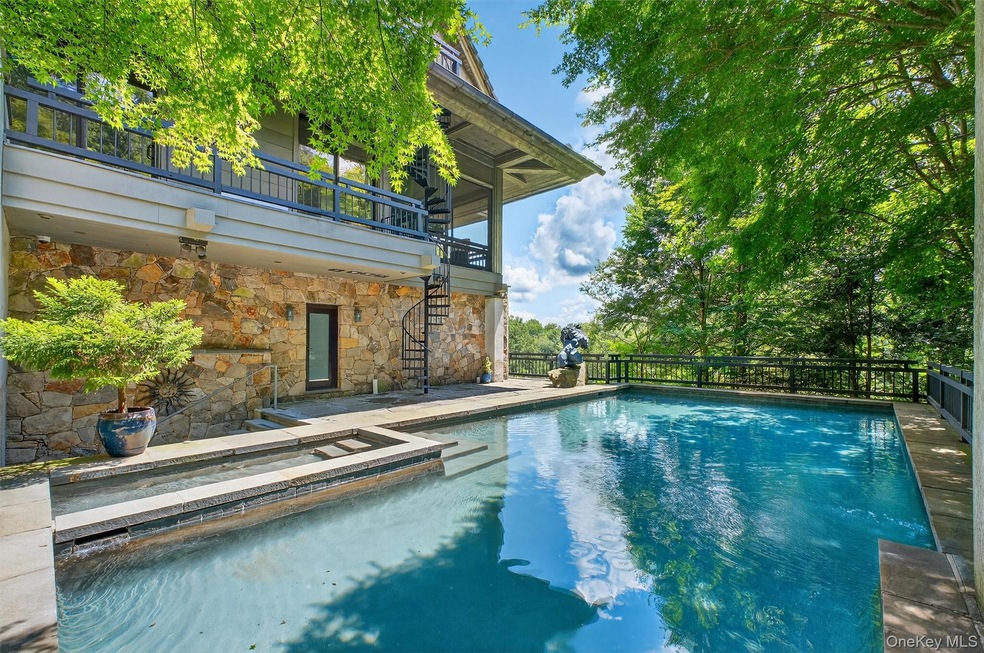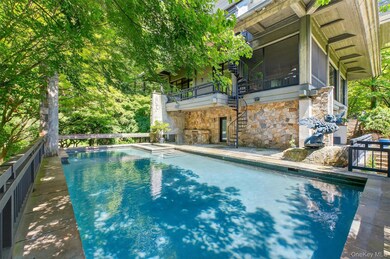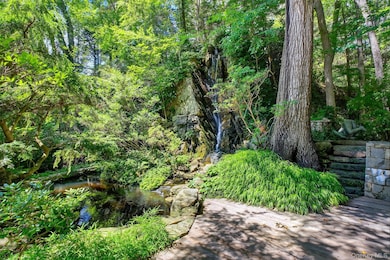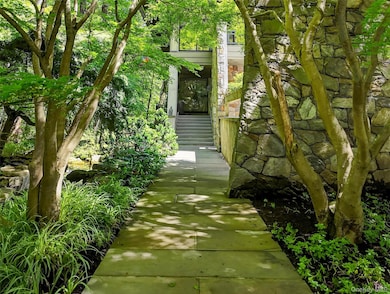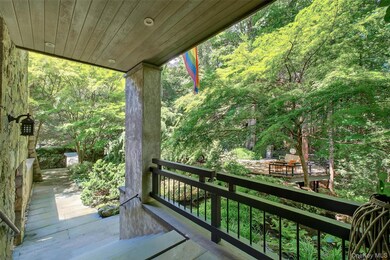16 Gorge Ln Pound Ridge, NY 10576
Estimated payment $21,796/month
Highlights
- Guest House
- Building Security
- Floor-to-Ceiling Windows
- Pound Ridge Elementary School Rated A-
- In Ground Pool
- Lake View
About This Home
Welcome to “The Tea House” a one-of-a-kind architectural sanctuary perched above Gorge Lake in Pound Ridge, where timeless craftsmanship and natural beauty converge in perfect harmony. Rebuilt in 1997 with inspiration drawn from the classic Japanese Tea House, this remarkable estate spans 4.79 acres of private, lakefront land bordered by the protected 738-acre Mianus River Gorge. Expertly landscaped, the property is a showcase of organic design, dramatic stonework, rare specimen plantings, waterfalls, and tranquil Japanese gardens. The 4,712 sq. ft. main residence unfolds across three levels and offers four bedrooms and five bathrooms. The entry level opens to a peaceful suite featuring antique handcrafted doors, a fireplace, terrace access, and a luxurious bath with radiant-heated glass tile floors, sauna, and a shared shower connecting to a second full bath and the pool deck. Stairs and an elevator lead to the second level, where a dramatic living room awaits with soaring beamed ceilings, a stunning fireplace, and walls of glass framing seasonal lake and woodland views. The kitchen, open to the living and dining areas, features custom quilted maple cabinetry, granite countertops, and a breakfast bar. French doors on either side of the living and dining rooms extend to a spacious Ipe deck and a fully equipped outdoor Viking kitchen, perfect for seamless indoor-outdoor entertaining. This level also includes another bedroom with a full ensuite bath and private balcony overlooking the heated pool and spa, both managed by an advanced Aqualink system. Every inch of the home is thoughtfully designed to bring the outdoors in while maintaining a sense of peace and privacy. In addition to the main residence, the estate includes two separate guest dwellings. A 1,200 sq. ft. two-level guesthouse features one bedroom, one and a half bathrooms, a full kitchen with Miele appliances, and a private driveway — ideal for hosting in style. A second guest suite, located above the three-car carport, includes a living room and full bath, while a private office space below offers a separate work environment complete with a walk-in wine fridge and half bath. Additional features include a detached three-car garage with an air-conditioned upper level, an elevator servicing all main levels, three backup generators, radiant and hydro-air heat with over 10 zones, a Lutron lighting system, and central air conditioning and vacuum. With multiple Ipe decks, gas-fired spa and pool, landscape lighting, and lake access including a small private island, the property offers both serenity and sophistication. Rarely does a home offer such a blend of architectural integrity, modern convenience, and emotional impact. “The Tea House” has served as a personal sanctuary — now ready to be passed on to its next discerning steward. Note additional out buildings bedrooms/baths and square footage: Cottage = 1 Bdrm 1.5 bath 570sqft
Carport = Studio + Separate office 1.5 bath 1136sqft
Listing Agent
Julia B Fee Sothebys Int. Rlty License #10401358862 Listed on: 07/18/2025

Home Details
Home Type
- Single Family
Est. Annual Taxes
- $61,735
Year Built
- Built in 1997
Lot Details
- 4.78 Acre Lot
- Waterfront
- Cul-De-Sac
- Landscaped
- Private Lot
- Secluded Lot
- Backyard Sprinklers
- Partially Wooded Lot
Parking
- 3 Car Detached Garage
- 3 Carport Spaces
- Electric Vehicle Home Charger
- Garage Door Opener
- Driveway
Property Views
- Lake
- Woods
Home Design
- Foam Insulation
- Stone Siding
- Stucco
Interior Spaces
- 4,712 Sq Ft Home
- 3-Story Property
- Elevator
- Central Vacuum
- Built-In Features
- Beamed Ceilings
- High Ceiling
- Blinds
- Floor-to-Ceiling Windows
- Window Screens
- Entrance Foyer
- Family Room
- Living Room with Fireplace
- 3 Fireplaces
- Formal Dining Room
Kitchen
- Eat-In Kitchen
- Breakfast Bar
- Gas Range
- Microwave
- Dishwasher
- Viking Appliances
- Kitchen Island
- Granite Countertops
Flooring
- Wood
- Radiant Floor
Bedrooms and Bathrooms
- 4 Bedrooms
- Main Floor Bedroom
- Fireplace in Bedroom
- Dual Closets
- Bathroom on Main Level
- 5 Full Bathrooms
- Double Vanity
- Bidet
Laundry
- Laundry Room
- Dryer
- Washer
Outdoor Features
- In Ground Pool
- Deck
- Screened Patio
- Exterior Lighting
- Outdoor Gas Grill
- Rain Gutters
Additional Homes
- Guest House
Schools
- Pound Ridge Elementary School
- Fox Lane Middle School
- Fox Lane High School
Utilities
- Forced Air Heating and Cooling System
- Heating System Uses Propane
- Hydro-Air Heating System
- Radiant Heating System
- Underground Utilities
- Propane
- Private Water Source
- Well
- Gas Water Heater
- Water Softener is Owned
- Septic Tank
Community Details
- Building Security
Listing and Financial Details
- Assessor Parcel Number 4600-000-000-09031-056-0009
Map
Home Values in the Area
Average Home Value in this Area
Tax History
| Year | Tax Paid | Tax Assessment Tax Assessment Total Assessment is a certain percentage of the fair market value that is determined by local assessors to be the total taxable value of land and additions on the property. | Land | Improvement |
|---|---|---|---|---|
| 2024 | $61,735 | $463,000 | $130,000 | $333,000 |
| 2023 | $59,148 | $463,000 | $130,000 | $333,000 |
| 2022 | $55,702 | $463,000 | $130,000 | $333,000 |
| 2021 | $54,980 | $463,000 | $130,000 | $333,000 |
| 2020 | $55,538 | $463,000 | $130,000 | $333,000 |
| 2019 | $55,858 | $463,000 | $130,000 | $333,000 |
| 2018 | $35,653 | $463,000 | $130,000 | $333,000 |
| 2017 | $0 | $463,000 | $130,000 | $333,000 |
| 2016 | $52,597 | $463,000 | $130,000 | $333,000 |
| 2015 | -- | $463,000 | $130,000 | $333,000 |
Property History
| Date | Event | Price | List to Sale | Price per Sq Ft |
|---|---|---|---|---|
| 11/07/2025 11/07/25 | Pending | -- | -- | -- |
| 10/26/2025 10/26/25 | Off Market | $3,175,000 | -- | -- |
| 10/02/2025 10/02/25 | Price Changed | $3,175,000 | -3.8% | $674 / Sq Ft |
| 07/18/2025 07/18/25 | For Sale | $3,300,000 | -- | $700 / Sq Ft |
Purchase History
| Date | Type | Sale Price | Title Company |
|---|---|---|---|
| Deed | $2,550,000 | First American Title Ins Co |
Source: OneKey® MLS
MLS Number: 885093
APN: 4600-000-000-09031-056-0009
- 2856 Long Ridge Rd
- 23 Kendall Rd
- 440 Long Ridge Rd
- 0 S Brook Dr Unit 170552650
- Lot #21 S Brook Dr
- Lot #5 S Brook Dr
- 4 Hidden Valley Way
- 1287 Rock Rimmon Rd
- 21 S Brook Dr
- 110 Erskine Rd
- 4 Cedar Hill Rd
- 17 Great Hill Farms Rd
- 279 E Middle Patent Rd
- 147 Mianus River Rd
- 22 Blackberry Dr E
- 9 Hobby Farm Dr
- 48 Banksville Ave
- 43 Mill Rd
- 198 E Middle Patent Rd
- 19 Kingdom Ridge Rd
