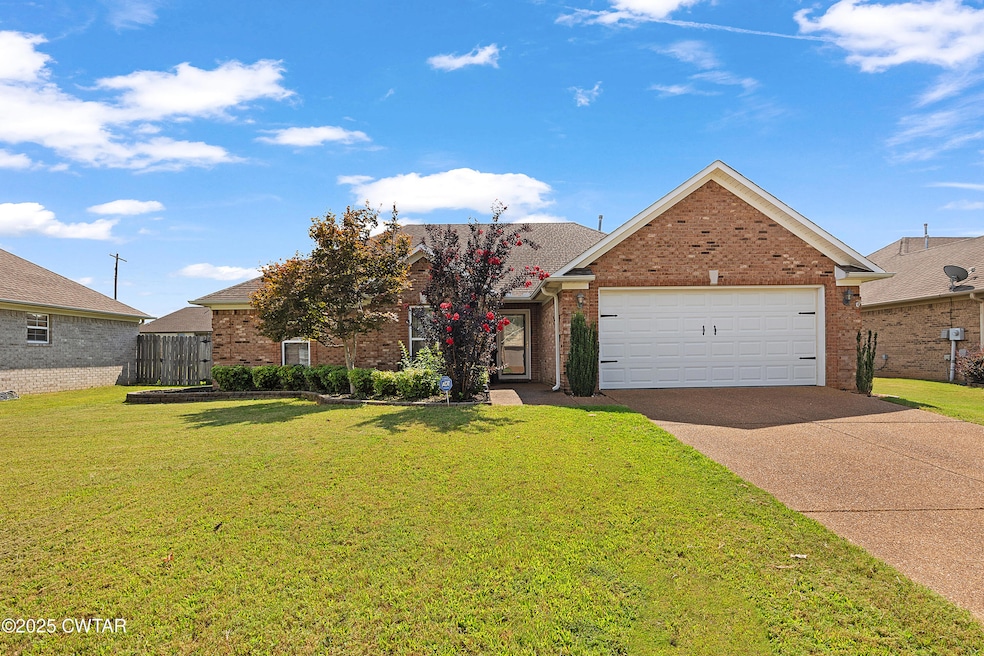
16 Grove Hill Ln Jackson, TN 38305
Estimated payment $1,558/month
Highlights
- Popular Property
- Main Floor Bedroom
- 2 Car Attached Garage
- Wood Flooring
- High Ceiling
- Eat-In Kitchen
About This Home
Welcome to this move in ready 3 bedroom, 2 bath brick home in the Cedarbrook Farms subdivision that is near schools, dining and shopping. Step inside to find a warm and inviting living area featuring a fireplace. The eat-in kitchen offers room for dining and also has a pantry. The primary suite includes a bath with double vanity, shower and a private toilet room. The split floorplan with two additional bedrooms and a full bath round out the home's interior. You will love spending time outdoors on the back patio and the fenced back yard is ideal for kids, pets or weekend barbeques. A two car garage provides ample parking space. A brand new HVAC unit was installed in June this year. If you are looking for a move in ready home in a convenient location, call today to set up a showing.
Home Details
Home Type
- Single Family
Est. Annual Taxes
- $1,559
Year Built
- Built in 2008
Lot Details
- Lot Dimensions are 70.88x109.29x65x92.74
- Wood Fence
- Back Yard Fenced
- Front Yard Sprinklers
HOA Fees
- $10 Monthly HOA Fees
Parking
- 2 Car Attached Garage
- Front Facing Garage
- Garage Door Opener
- Driveway
Home Design
- Brick Exterior Construction
- Slab Foundation
Interior Spaces
- 1,394 Sq Ft Home
- 1-Story Property
- Smooth Ceilings
- High Ceiling
- Ceiling Fan
- Gas Log Fireplace
- Vinyl Clad Windows
- Blinds
- Entrance Foyer
- Living Room with Fireplace
Kitchen
- Eat-In Kitchen
- Self-Cleaning Oven
- Electric Range
- Built-In Microwave
- Dishwasher
- Laminate Countertops
- Disposal
Flooring
- Wood
- Carpet
- Ceramic Tile
- Luxury Vinyl Tile
Bedrooms and Bathrooms
- 3 Main Level Bedrooms
- Walk-In Closet
- 2 Full Bathrooms
- Double Vanity
- Private Water Closet
- Bathtub with Shower
Laundry
- Laundry Room
- Laundry on main level
- Washer and Electric Dryer Hookup
Attic
- Attic Floors
- Pull Down Stairs to Attic
Home Security
- Home Security System
- Fire and Smoke Detector
Outdoor Features
- Patio
- Rain Gutters
Utilities
- Forced Air Heating and Cooling System
- Heating System Uses Natural Gas
- Gas Water Heater
Listing and Financial Details
- Assessor Parcel Number 016P D 012.00
Community Details
Overview
- Association fees include ground maintenance
- Cedarbrook Farms Subdivision
Security
- Building Fire Alarm
Map
Home Values in the Area
Average Home Value in this Area
Tax History
| Year | Tax Paid | Tax Assessment Tax Assessment Total Assessment is a certain percentage of the fair market value that is determined by local assessors to be the total taxable value of land and additions on the property. | Land | Improvement |
|---|---|---|---|---|
| 2024 | $838 | $44,725 | $6,250 | $38,475 |
| 2022 | $1,559 | $44,725 | $6,250 | $38,475 |
| 2021 | $1,325 | $30,725 | $6,250 | $24,475 |
| 2020 | $1,325 | $30,725 | $6,250 | $24,475 |
| 2019 | $1,325 | $30,725 | $6,250 | $24,475 |
| 2018 | $1,325 | $30,725 | $6,250 | $24,475 |
| 2017 | $1,252 | $28,375 | $6,250 | $22,125 |
| 2016 | $1,167 | $28,375 | $6,250 | $22,125 |
| 2015 | $1,167 | $28,375 | $6,250 | $22,125 |
| 2014 | $1,167 | $28,375 | $6,250 | $22,125 |
Property History
| Date | Event | Price | Change | Sq Ft Price |
|---|---|---|---|---|
| 08/04/2025 08/04/25 | For Sale | $259,000 | +91.9% | $186 / Sq Ft |
| 08/31/2018 08/31/18 | Sold | $135,000 | +1.6% | $97 / Sq Ft |
| 07/28/2018 07/28/18 | Pending | -- | -- | -- |
| 07/23/2018 07/23/18 | For Sale | $132,900 | +8.5% | $95 / Sq Ft |
| 06/22/2016 06/22/16 | Sold | $122,500 | -2.4% | $88 / Sq Ft |
| 05/16/2016 05/16/16 | Pending | -- | -- | -- |
| 05/05/2016 05/05/16 | For Sale | $125,500 | -- | $90 / Sq Ft |
Purchase History
| Date | Type | Sale Price | Title Company |
|---|---|---|---|
| Warranty Deed | $135,000 | None Available | |
| Warranty Deed | $122,500 | -- | |
| Quit Claim Deed | -- | -- | |
| Quit Claim Deed | -- | -- | |
| Warranty Deed | $94,000 | -- | |
| Trustee Deed | -- | -- | |
| Deed | $92,040 | -- | |
| Deed | $120,900 | -- | |
| Deed | $47,000 | -- |
Mortgage History
| Date | Status | Loan Amount | Loan Type |
|---|---|---|---|
| Open | $73,000 | New Conventional | |
| Closed | $4,599 | Future Advance Clause Open End Mortgage | |
| Open | $132,804 | FHA | |
| Closed | $132,554 | FHA | |
| Previous Owner | $107,500 | New Conventional | |
| Previous Owner | $119,008 | No Value Available | |
| Previous Owner | $92,800 | No Value Available |
Similar Homes in Jackson, TN
Source: Central West Tennessee Association of REALTORS®
MLS Number: 2503620
APN: 016P-D-012.00
- 32 Greenland Dr
- 34 Hillside Landing
- 55 Leafwood Cove
- 97 Jadewood Dr
- 3161 Highway 45 Bypass
- 62 Sommersby Dr
- 53 Mclean Cove
- 55 Creekstone Cove
- 26 Rachel Dr
- 33 Constellation Cir
- 17 Brooksies Pond Cove
- 10 Hull Cove
- 39 Thistlewood Dr
- 203 Murray Guard Dr
- 711 Walker Rd
- 100 Trace Dr
- 102 Murray Guard Dr
- 609 Walker Rd
- 26 Revere Cir
- 27 Dunn Ridge Dr






