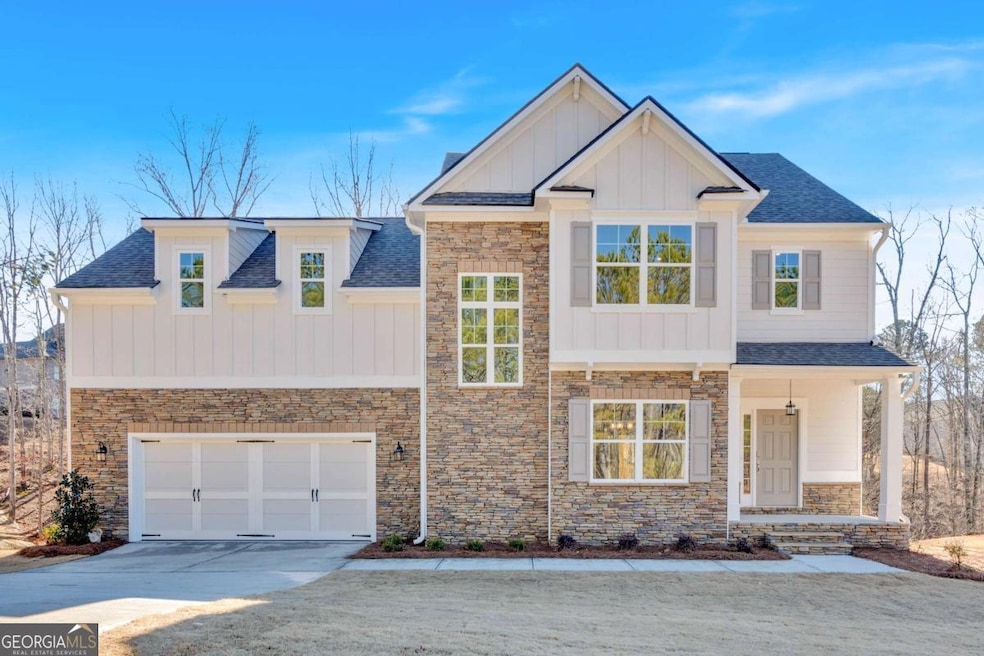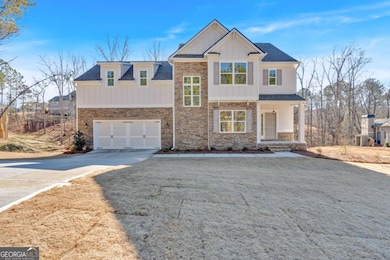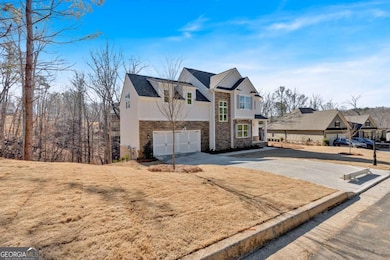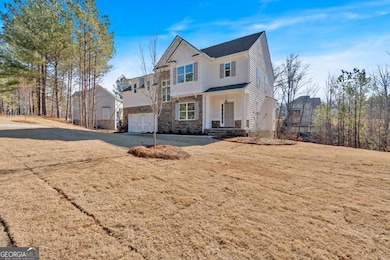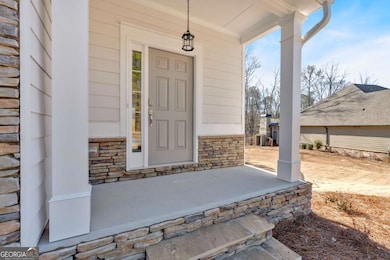16 Grove Pointe Way SE Cartersville, GA 30120
Estimated payment $2,794/month
Highlights
- New Construction
- Craftsman Architecture
- Deck
- Dommerich Elementary School Rated A
- Clubhouse
- Private Lot
About This Home
Lot 1290 Carter Grove - The Bluffs - The Hampton Floor Plan by Kerley Family Homes. This unique home is situated on a large, private lot with expansive side yards and a private backyard complete with a covered deck. Located on a quiet cul-de-sac street with minimal traffic, where you will enjoy listening to the birds sing in your peaceful and private wooden lot. This homes offers a nice foyer area open to the separate dining room. Plenty of natural light pours into the kitchen, breakfast area and family room. The kitchen comes with a Whirlpool stainless steel appliance package with sleek white cabinetry including a cabinetry pantry. A large 8' island with upgraded countertops and designer lighting is the centerpiece of the kitchen, which also has a separate breakfast area with additional windows. A view into the family room with a beautiful gas log fireplace and plenty of windows, including 2 full light atrium doors that open to the covered deck. Upstairs the spacious primary bedroom with tray ceiling adding elegance to your private retreat with a walk-in closet, ensuite bathroom with separate tub and shower and a 6' long raised double vanity that offers plenty of space for all your getting ready needs. 3 additional large bedrooms, a secondary bath and laundry area complete the 2nd level. For those who want or need additional living space, a full unfinished basement is just waiting for your personal touches to be added. The basement is plumbed for a full bath and sump pump. Large, private lots are rare to find, and this one is located in the highly sought after, master -planned community of Carter Grove. This community offers award winning schools, tennis courts, playground, a clubhouse, swimming pool and numerous other amenities and activities to enjoy. Just minutes to downtown Cartersville and easy access to top-tier dining, nightlife, parks and recreation plus close proximity to the world-renowned LakePoint Sports Complex and a variety of walking trails and parks. Don't miss out on this exceptional opportunity to live in such a wonderful community. Reach out today to learn more about our amazing builder incentives and to schedule your tour!
Home Details
Home Type
- Single Family
Est. Annual Taxes
- $455
Year Built
- Built in 2024 | New Construction
Lot Details
- 0.54 Acre Lot
- Private Lot
- Partially Wooded Lot
HOA Fees
- $50 Monthly HOA Fees
Home Design
- Craftsman Architecture
- Traditional Architecture
- Slab Foundation
- Composition Roof
- Stone Siding
- Stone
Interior Spaces
- 3-Story Property
- Tray Ceiling
- High Ceiling
- Ceiling Fan
- Factory Built Fireplace
- Gas Log Fireplace
- Double Pane Windows
- Entrance Foyer
- Family Room with Fireplace
- Living Room with Fireplace
Kitchen
- Breakfast Area or Nook
- Microwave
- Dishwasher
- Kitchen Island
- Solid Surface Countertops
- Disposal
Flooring
- Carpet
- Laminate
- Tile
- Vinyl
Bedrooms and Bathrooms
- 4 Bedrooms
- Walk-In Closet
- Double Vanity
Laundry
- Laundry in Hall
- Laundry on upper level
Unfinished Basement
- Basement Fills Entire Space Under The House
- Stubbed For A Bathroom
Home Security
- Carbon Monoxide Detectors
- Fire and Smoke Detector
Parking
- 2 Car Garage
- Parking Accessed On Kitchen Level
- Garage Door Opener
Outdoor Features
- Deck
- Porch
Location
- Property is near schools
- Property is near shops
Schools
- Cartersville Primary/Elementar Elementary School
- Cartersville Middle School
- Cartersville High School
Utilities
- Forced Air Zoned Heating and Cooling System
- Heating System Uses Natural Gas
- Underground Utilities
- Gas Water Heater
- High Speed Internet
- Phone Available
- Cable TV Available
Listing and Financial Details
- Tax Lot 1290
Community Details
Overview
- $600 Initiation Fee
- Association fees include swimming, tennis
- Carter Grove Subdivision
Amenities
- Clubhouse
Recreation
- Tennis Courts
- Community Playground
- Community Pool
Map
Home Values in the Area
Average Home Value in this Area
Tax History
| Year | Tax Paid | Tax Assessment Tax Assessment Total Assessment is a certain percentage of the fair market value that is determined by local assessors to be the total taxable value of land and additions on the property. | Land | Improvement |
|---|---|---|---|---|
| 2024 | $5,476 | $14,060 | $14,060 | $0 |
| 2023 | $352 | $16,000 | $16,000 | $0 |
| 2022 | $238 | $9,000 | $9,000 | $0 |
| 2021 | $245 | $9,000 | $9,000 | $0 |
| 2020 | $169 | $6,000 | $6,000 | $0 |
| 2019 | $174 | $6,000 | $6,000 | $0 |
| 2018 | $175 | $6,000 | $6,000 | $0 |
| 2017 | $95 | $3,200 | $3,200 | $0 |
| 2016 | $97 | $3,200 | $3,200 | $0 |
| 2015 | $95 | $3,200 | $3,200 | $0 |
| 2014 | $97 | $3,200 | $3,200 | $0 |
| 2013 | -- | $3,200 | $3,200 | $0 |
Property History
| Date | Event | Price | List to Sale | Price per Sq Ft |
|---|---|---|---|---|
| 09/26/2025 09/26/25 | Price Changed | $514,990 | -0.9% | -- |
| 08/08/2025 08/08/25 | Price Changed | $519,900 | -1.9% | -- |
| 05/14/2025 05/14/25 | For Sale | $529,900 | -- | -- |
Purchase History
| Date | Type | Sale Price | Title Company |
|---|---|---|---|
| Quit Claim Deed | -- | -- |
Source: Georgia MLS
MLS Number: 10523975
APN: C125-0001-290
- 14 Grove Pointe Way SE
- 334 Belmont Dr SE
- 340 Belmont Dr SE
- 344 Belmont Dr SE
- 5 Greywood Ln SE
- 19 Greywood Ln
- 10 Canterbury Walk SE
- 11 Autumn Wood Dr SE
- 12 Autumn Wood Dr SE
- 28 Lakewood Ct SE
- 26 Lakewood Ct SE
- 22 Lakewood Ct SE
- 14 Lakewood Ct SE
- 10 Lakewood Ct
- 25 Greencliff Way
- 41 Aspen Ln SE
- 4 Bluff Ct SE
- 16 Creekview Dr SE
- HALTON Plan at Carter Grove - Parkside
- BELFORT Plan at Carter Grove - Parkside
- 10 Canterbury Walk SE
- 10 Creekview Dr SE
- 304 Belmont Dr
- 83 Summit Ridge Cir SE
- 331 Belmont Dr
- 65 Grove Springs Ct
- 107 Park Ridge Cir
- 24 Seattle Slew Way
- 1016 Depot St
- 1115 Old Alabama Rd SW
- 10 Bridlewood Ct
- 10 Bridlewood Ct Unit ID1234828P
- 530 Waterford Dr
- 530 Waterford Dr Unit ID1234803P
- 555 Douthit Ferry Rd
- 535 Douthit Ferry Rd
- 535 Douthit Ferry Rd Unit ID1234800P
- 50 Brown Farm Rd SW
- 250 Douthit Ferry Rd
- 366 Old Mill Rd
