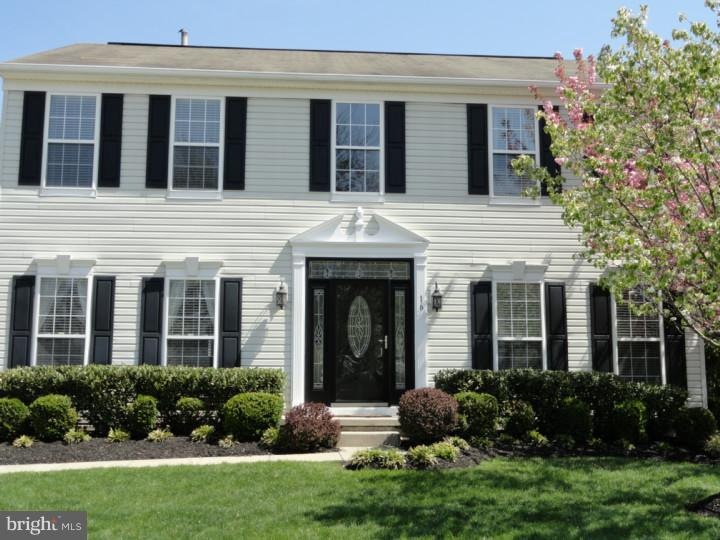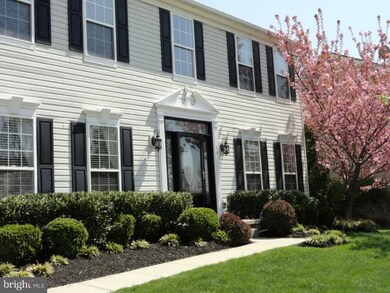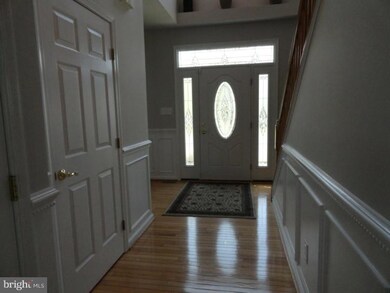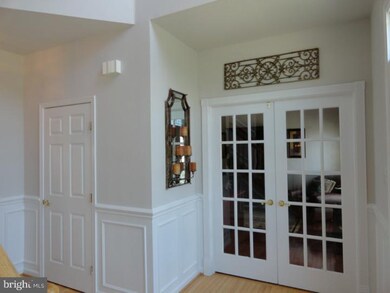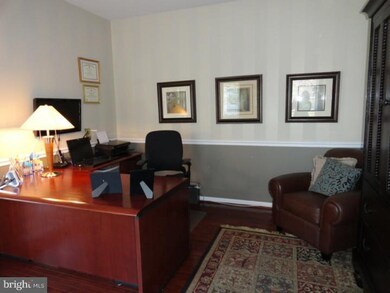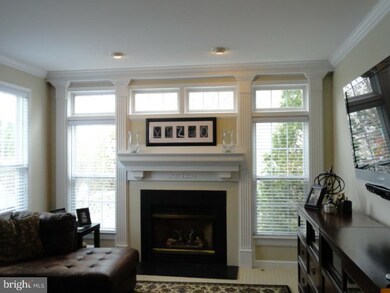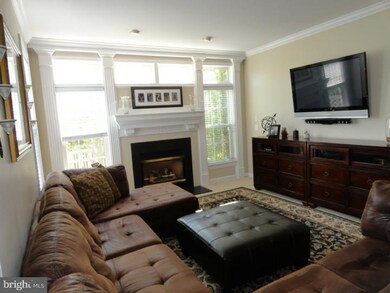
16 Hackemore St Burlington, NJ 08016
Highlights
- In Ground Pool
- Deck
- Wood Flooring
- Colonial Architecture
- Cathedral Ceiling
- Whirlpool Bathtub
About This Home
As of June 2016This gorgeous colonial home in the Steeplechase development has it all. Featuring 4 bedrooms, 2.5 bath home has every upgrade and has been profressionally designed and decorated. Amazing kitchen with granite counter tops, stainless appliances and huge center island. Overlooks morning room and family room and has lots of windows and light. All bathrooms have been updated and are stunning. This finished basement is sure to impress. Featuring a media room, game room, gym/music room and large laundry room and lots of additional storage. If all this isn't enough the home has a large deck off the morning room. A beautiful inground pool, a storage shed and the property has been professionally landscaped. All you have to do is move in and enjoy your Summer.
Last Agent to Sell the Property
Lori Mihalik
Keller Williams Premier Listed on: 04/30/2013
Home Details
Home Type
- Single Family
Est. Annual Taxes
- $8,788
Year Built
- Built in 1999
Lot Details
- 8,700 Sq Ft Lot
- Lot Dimensions are 87x100
- Level Lot
- Sprinkler System
- Back, Front, and Side Yard
- Subdivision Possible
- Property is in good condition
- Property is zoned R-12
Parking
- 2 Car Attached Garage
- 3 Open Parking Spaces
- Oversized Parking
- Garage Door Opener
- Driveway
- On-Street Parking
Home Design
- Colonial Architecture
- Pitched Roof
- Vinyl Siding
- Concrete Perimeter Foundation
Interior Spaces
- 2,414 Sq Ft Home
- Property has 2 Levels
- Cathedral Ceiling
- Ceiling Fan
- Skylights
- 2 Fireplaces
- Gas Fireplace
- Family Room
- Living Room
- Dining Room
- Attic Fan
- Home Security System
Kitchen
- Butlers Pantry
- Self-Cleaning Oven
- Dishwasher
- Kitchen Island
Flooring
- Wood
- Wall to Wall Carpet
- Tile or Brick
Bedrooms and Bathrooms
- 4 Bedrooms
- En-Suite Primary Bedroom
- En-Suite Bathroom
- 2.5 Bathrooms
- Whirlpool Bathtub
- Walk-in Shower
Finished Basement
- Basement Fills Entire Space Under The House
- Laundry in Basement
Eco-Friendly Details
- Energy-Efficient Appliances
- Energy-Efficient Windows
Outdoor Features
- In Ground Pool
- Deck
- Exterior Lighting
- Porch
Schools
- Fountain Woods Elementary School
- Burlington Township High School
Utilities
- Forced Air Heating and Cooling System
- Heating System Uses Gas
- 200+ Amp Service
- Natural Gas Water Heater
- Cable TV Available
Community Details
- No Home Owners Association
- Steeplechase Subdivision
Listing and Financial Details
- Tax Lot 00035
- Assessor Parcel Number 06-00147 06-00035
Ownership History
Purchase Details
Home Financials for this Owner
Home Financials are based on the most recent Mortgage that was taken out on this home.Purchase Details
Home Financials for this Owner
Home Financials are based on the most recent Mortgage that was taken out on this home.Purchase Details
Similar Homes in Burlington, NJ
Home Values in the Area
Average Home Value in this Area
Purchase History
| Date | Type | Sale Price | Title Company |
|---|---|---|---|
| Bargain Sale Deed | $358,000 | Attorney | |
| Deed | $379,900 | Southern United Title Agency | |
| Deed | $198,965 | Title America Agency Corp |
Mortgage History
| Date | Status | Loan Amount | Loan Type |
|---|---|---|---|
| Open | $345,797 | FHA | |
| Previous Owner | $392,436 | VA | |
| Previous Owner | $250,000 | New Conventional | |
| Previous Owner | $45,000 | Credit Line Revolving | |
| Previous Owner | $30,000 | Credit Line Revolving | |
| Previous Owner | $16,000 | Stand Alone Second | |
| Previous Owner | $206,250 | Stand Alone First | |
| Previous Owner | $16,517 | Stand Alone Second |
Property History
| Date | Event | Price | Change | Sq Ft Price |
|---|---|---|---|---|
| 06/21/2016 06/21/16 | Sold | $358,000 | -5.8% | $148 / Sq Ft |
| 07/01/2013 07/01/13 | Sold | $379,900 | 0.0% | $157 / Sq Ft |
| 05/13/2013 05/13/13 | Pending | -- | -- | -- |
| 04/30/2013 04/30/13 | For Sale | $379,900 | -- | $157 / Sq Ft |
Tax History Compared to Growth
Tax History
| Year | Tax Paid | Tax Assessment Tax Assessment Total Assessment is a certain percentage of the fair market value that is determined by local assessors to be the total taxable value of land and additions on the property. | Land | Improvement |
|---|---|---|---|---|
| 2024 | $10,225 | $342,300 | $80,800 | $261,500 |
| 2023 | $10,225 | $342,300 | $80,800 | $261,500 |
| 2022 | $10,180 | $342,300 | $80,800 | $261,500 |
| 2021 | $10,283 | $342,300 | $80,800 | $261,500 |
| 2020 | $10,259 | $342,300 | $80,800 | $261,500 |
| 2019 | $10,283 | $342,300 | $80,800 | $261,500 |
| 2018 | $10,129 | $342,300 | $80,800 | $261,500 |
| 2017 | $10,067 | $342,300 | $80,800 | $261,500 |
| 2016 | $9,750 | $325,000 | $85,000 | $240,000 |
| 2015 | $9,581 | $325,000 | $85,000 | $240,000 |
| 2014 | $9,230 | $325,000 | $85,000 | $240,000 |
Agents Affiliated with this Home
-

Seller's Agent in 2016
Robert Lopez
Corcoran Sawyer Smith
(609) 865-7483
73 Total Sales
-
N
Buyer's Agent in 2016
NON MEMBER
VRI Homes
-
N
Buyer's Agent in 2016
NON MEMBER MORR
NON MEMBER
-
L
Seller's Agent in 2013
Lori Mihalik
Keller Williams Premier
-

Buyer's Agent in 2013
Jody Pagliuso
BHHS Fox & Roach
(609) 410-9573
165 Total Sales
Map
Source: Bright MLS
MLS Number: 1003429228
APN: 06-00147-06-00035
