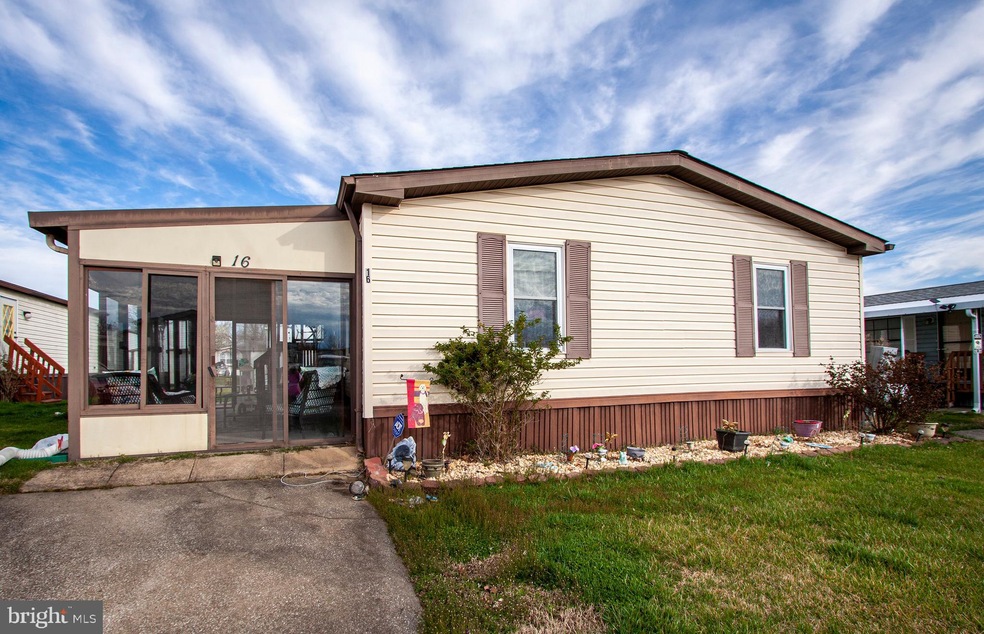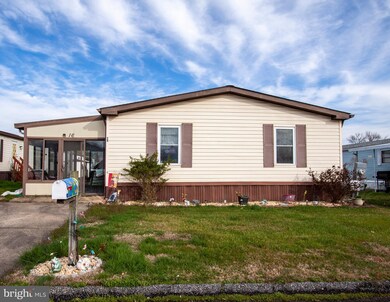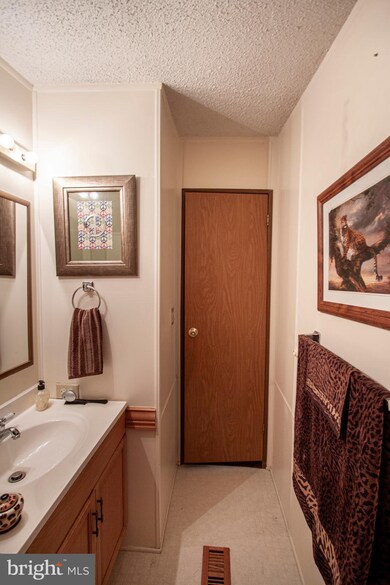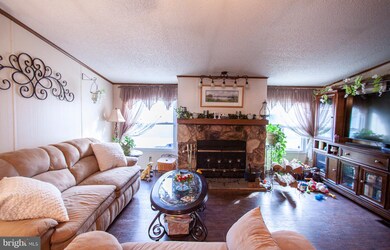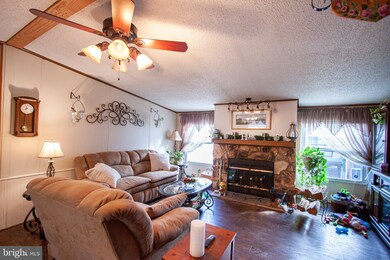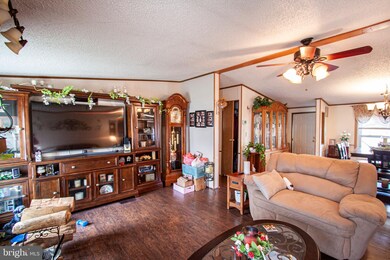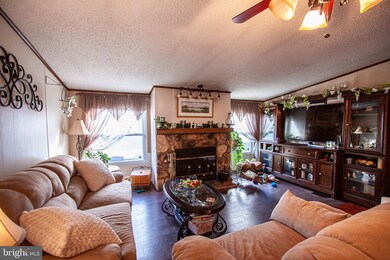
16 Hammock Trail Middle River, MD 21220
Highlights
- Open Floorplan
- Rambler Architecture
- No HOA
- Perry Hall High School Rated A-
- Furnished
- Screened Porch
About This Home
As of December 20201,500 sq ft furnished, with a few exclusions, double wide with open floor plan plus a screened in porch and outside patio. Includes 3 bedrooms, 2 full baths and a separate laundry room with outside exit. Over-sized living room with wood burning fireplace. Separate dining room, breakfast area and an abundance of cabinet space in the kitchen. Master bedroom includes an over-sized master bath with double sinks. Enjoy relaxing in your screened porch while the burgers are being grilled on the patio. Convenient 2 car parking pad plus street parking if needed. Located near Dundee Natural Environment Center and Marshy Point Nature Center. Convenient to shopping, jobs and I95, but in a very quiet and secluded location.
Last Agent to Sell the Property
Coldwell Banker Realty License #599544 Listed on: 03/26/2020

Last Buyer's Agent
Brenda Stettes
Long & Foster Real Estate, Inc. License #610513
Property Details
Home Type
- Manufactured Home
Year Built
- Built in 1989
Lot Details
- 3,500 Sq Ft Lot
- Ground Rent of $621 per month
- Property is in very good condition
Home Design
- Rambler Architecture
- Asphalt Roof
- Vinyl Siding
Interior Spaces
- 1,500 Sq Ft Home
- Property has 1 Level
- Open Floorplan
- Furnished
- Ceiling Fan
- Wood Burning Fireplace
- Double Hung Windows
- Combination Dining and Living Room
- Screened Porch
Kitchen
- Country Kitchen
- Breakfast Room
- Stove
- Dishwasher
Flooring
- Carpet
- Laminate
- Vinyl
Bedrooms and Bathrooms
- 3 Main Level Bedrooms
- En-Suite Primary Bedroom
- 2 Full Bathrooms
Laundry
- Laundry Room
- Laundry on main level
- Dryer
- Washer
Parking
- 2 Parking Spaces
- 2 Driveway Spaces
Outdoor Features
- Screened Patio
- Breezeway
Utilities
- Central Air
- Heat Pump System
- Underground Utilities
- Electric Water Heater
Additional Features
- More Than Two Accessible Exits
- Manufactured Home
Community Details
Overview
- No Home Owners Association
- Biscayne Bay Subdivision
- Property Manager
Pet Policy
- Pets allowed on a case-by-case basis
- Pet Size Limit
Similar Homes in the area
Home Values in the Area
Average Home Value in this Area
Property History
| Date | Event | Price | Change | Sq Ft Price |
|---|---|---|---|---|
| 12/14/2020 12/14/20 | Sold | $58,000 | -3.3% | $39 / Sq Ft |
| 11/14/2020 11/14/20 | Pending | -- | -- | -- |
| 10/09/2020 10/09/20 | Price Changed | $60,000 | -4.8% | $40 / Sq Ft |
| 09/29/2020 09/29/20 | For Sale | $63,000 | +12.5% | $42 / Sq Ft |
| 06/30/2020 06/30/20 | Sold | $56,000 | +1.8% | $37 / Sq Ft |
| 04/20/2020 04/20/20 | Pending | -- | -- | -- |
| 03/26/2020 03/26/20 | For Sale | $55,000 | +31.0% | $37 / Sq Ft |
| 05/31/2016 05/31/16 | Sold | $42,000 | -16.0% | -- |
| 05/04/2016 05/04/16 | Pending | -- | -- | -- |
| 04/03/2016 04/03/16 | For Sale | $50,000 | -- | -- |
Tax History Compared to Growth
Agents Affiliated with this Home
-
Ronald Sullivan

Seller's Agent in 2020
Ronald Sullivan
Coldwell Banker (NRT-Southeast-MidAtlantic)
(410) 652-3773
38 Total Sales
-
Mike Booz

Seller's Agent in 2020
Mike Booz
Signature Realty Group, LLC
(443) 413-8086
127 Total Sales
-
Stacey Messercola

Seller Co-Listing Agent in 2020
Stacey Messercola
Signature Realty Group, LLC
(410) 615-4119
70 Total Sales
-
B
Buyer's Agent in 2020
Brenda Stettes
Long & Foster
-
Mary Nelson

Seller's Agent in 2016
Mary Nelson
Long & Foster
(410) 459-9621
48 Total Sales
-
H
Seller Co-Listing Agent in 2016
Hardie Williams Jr
Long & Foster
Map
Source: Bright MLS
MLS Number: MDBC489080
- 4 Mango Trail
- 13 Tamarac Trail
- 15 Cypress Ln
- 4099 Rustico Rd
- 410 Kosoak Rd
- 423 Kosoak Rd
- 4032 Rustico Rd
- 135 Cowhide Cir
- 106 Rodeo Cir
- 12531 Gracewood Dr
- 114 Roundup Rd
- 12 Freedom Ct
- 110 Roundup Rd
- 644 Luthardt Rd
- 652 Hunting Fields Rd
- 10802 Beckenham St
- 11415 Eastern Ave
- 6708 Camden St
- 6710 Camden St
- 668 Luthardt Rd
