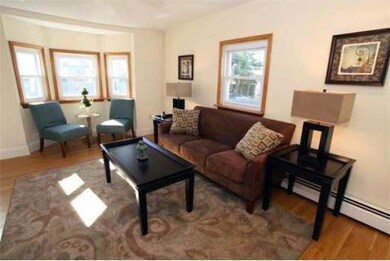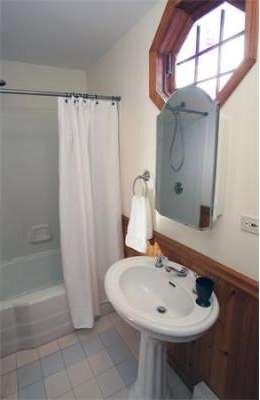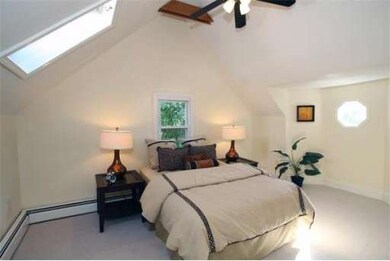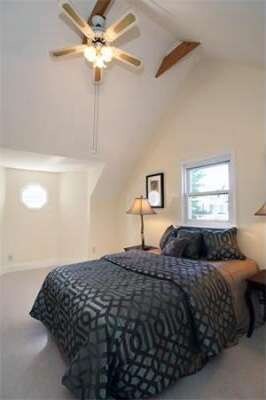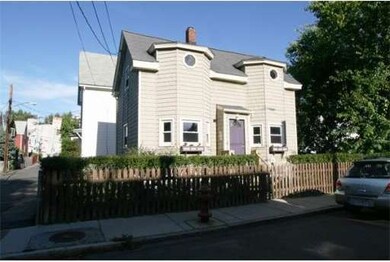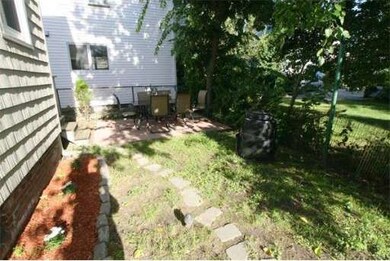
16 Hanson St Somerville, MA 02143
Ward Two NeighborhoodAbout This Home
As of June 2021Your own adorable 2 bedroom single family on a residential side street with a fenced yard, patio and driveway for parking. All yours! This four room cottage features vaulted ceilings, a skylit bedroom, ceiling fans in every room, and a fully-applianced updated kitchen with Blue Pearl granite countertops. Brand new carpeting on the stairs and in the bedrooms. Maytag Neptune washer and dryer in basement. Minutes to Inman Square, public transportation and just 1 mile to Harvard Square.
Last Buyer's Agent
Peter Phinney
Redfin Corp.

Ownership History
Purchase Details
Home Financials for this Owner
Home Financials are based on the most recent Mortgage that was taken out on this home.Purchase Details
Purchase Details
Home Financials for this Owner
Home Financials are based on the most recent Mortgage that was taken out on this home.Purchase Details
Home Financials for this Owner
Home Financials are based on the most recent Mortgage that was taken out on this home.Purchase Details
Home Financials for this Owner
Home Financials are based on the most recent Mortgage that was taken out on this home.Purchase Details
Home Financials for this Owner
Home Financials are based on the most recent Mortgage that was taken out on this home.Purchase Details
Home Financials for this Owner
Home Financials are based on the most recent Mortgage that was taken out on this home.Map
Home Details
Home Type
Single Family
Est. Annual Taxes
$8,293
Year Built
1920
Lot Details
0
Listing Details
- Lot Description: Corner, Level
- Special Features: None
- Property Sub Type: Detached
- Year Built: 1920
Interior Features
- Has Basement: Yes
- Number of Rooms: 4
- Amenities: Public Transportation, Shopping, Park, Golf Course, Highway Access, Private School, Public School, T-Station, University
- Electric: Circuit Breakers, 100 Amps
- Energy: Insulated Windows, Insulated Doors
- Flooring: Tile, Wall to Wall Carpet, Hardwood
- Interior Amenities: Cable Available
- Basement: Full, Interior Access, Bulkhead, Concrete Floor
- Bedroom 2: Second Floor
- Bathroom #1: First Floor
- Kitchen: First Floor
- Laundry Room: Basement
- Living Room: First Floor
- Master Bedroom: Second Floor
- Master Bedroom Description: Skylight, Cathedral Ceils, Ceiling Fans, Closet/Cabinets - Custom Built, Wall to Wall Carpet
Exterior Features
- Construction: Frame
- Exterior: Vinyl
- Exterior Features: Patio, Fenced Yard, Garden Area
- Foundation: Fieldstone
Garage/Parking
- Parking: Off-Street
- Parking Spaces: 1
Utilities
- Cooling Zones: 2
- Heat Zones: 2
- Hot Water: Natural Gas, Tank
- Utility Connections: for Gas Range, for Gas Dryer, Washer Hookup
Condo/Co-op/Association
- HOA: No
Similar Home in Somerville, MA
Home Values in the Area
Average Home Value in this Area
Purchase History
| Date | Type | Sale Price | Title Company |
|---|---|---|---|
| Not Resolvable | $725,000 | None Available | |
| Quit Claim Deed | -- | -- | |
| Not Resolvable | $435,000 | -- | |
| Deed | $385,000 | -- | |
| Deed | $289,000 | -- | |
| Deed | $178,000 | -- | |
| Deed | $86,500 | -- |
Mortgage History
| Date | Status | Loan Amount | Loan Type |
|---|---|---|---|
| Open | $588,750 | Purchase Money Mortgage | |
| Previous Owner | $304,500 | New Conventional | |
| Previous Owner | $265,000 | Purchase Money Mortgage | |
| Previous Owner | $81,500 | No Value Available | |
| Previous Owner | $231,200 | Purchase Money Mortgage | |
| Previous Owner | $28,800 | No Value Available | |
| Previous Owner | $142,400 | Purchase Money Mortgage | |
| Previous Owner | $75,000 | No Value Available | |
| Previous Owner | $73,500 | Purchase Money Mortgage |
Property History
| Date | Event | Price | Change | Sq Ft Price |
|---|---|---|---|---|
| 06/18/2021 06/18/21 | Sold | $725,000 | +15.1% | $851 / Sq Ft |
| 05/27/2021 05/27/21 | Pending | -- | -- | -- |
| 05/20/2021 05/20/21 | For Sale | $629,999 | +44.8% | $739 / Sq Ft |
| 11/15/2012 11/15/12 | Sold | $435,000 | +9.0% | $512 / Sq Ft |
| 10/10/2012 10/10/12 | Pending | -- | -- | -- |
| 09/12/2012 09/12/12 | For Sale | $399,000 | -- | $469 / Sq Ft |
Tax History
| Year | Tax Paid | Tax Assessment Tax Assessment Total Assessment is a certain percentage of the fair market value that is determined by local assessors to be the total taxable value of land and additions on the property. | Land | Improvement |
|---|---|---|---|---|
| 2025 | $8,293 | $760,100 | $614,700 | $145,400 |
| 2024 | $7,910 | $751,900 | $614,700 | $137,200 |
| 2023 | $7,646 | $739,500 | $614,700 | $124,800 |
| 2022 | $8,717 | $856,300 | $585,400 | $270,900 |
| 2021 | $8,383 | $822,700 | $557,500 | $265,200 |
| 2020 | $7,892 | $782,200 | $536,100 | $246,100 |
| 2019 | $7,385 | $686,300 | $455,200 | $231,100 |
| 2018 | $6,727 | $594,800 | $413,800 | $181,000 |
| 2017 | $6,404 | $548,800 | $374,800 | $174,000 |
| 2016 | $6,467 | $516,100 | $368,400 | $147,700 |
| 2015 | $6,122 | $485,500 | $339,800 | $145,700 |
Source: MLS Property Information Network (MLS PIN)
MLS Number: 71434066
APN: SOME-000054-B000000-000010
- 11 Village St Unit F
- 54 Park St
- 54 Park St Unit 2
- 54 Park St Unit 1
- 386 Washington St Unit 2B
- 5 Magnus Ave
- 10 Allen Ct Unit 3
- 14 Calvin St
- 18 Calvin St
- 11-13 Line St
- 104 Beacon St Unit 2
- 3 Church St Unit 2
- 60 Line St
- 25 Bowdoin St
- 1 Lamont Ave
- 17 Cypress St
- 118 Trowbridge St Unit 6
- 45 Kent St Unit 2
- 45 Kent St Unit 1
- 45 Kent St Unit 3

