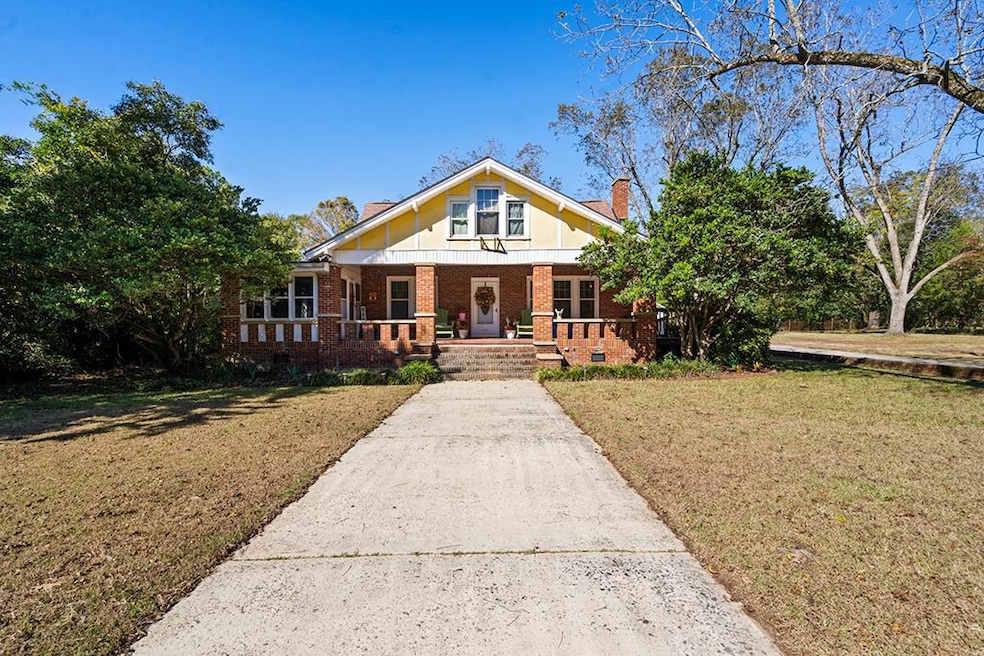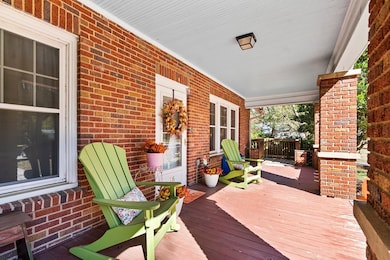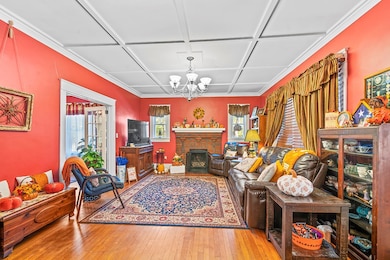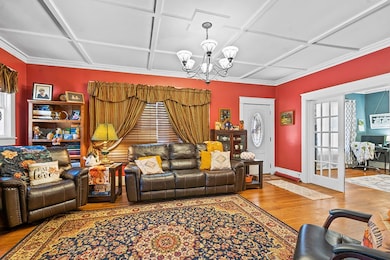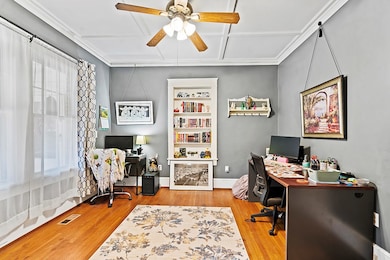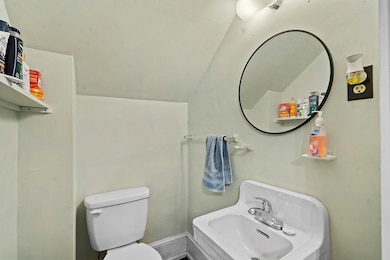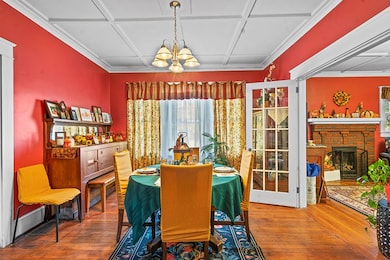16 Haynes St Due West, SC 29639
Estimated payment $1,535/month
Highlights
- Wood Flooring
- Main Floor Primary Bedroom
- Covered Patio or Porch
- Cherokee Trail Elementary School Rated A-
- No HOA
- Brick or Stone Mason
About This Home
Welcome to 16 Haynes Street! Located in the heart of Due West, this 1930 bungalow is full of classic charm. The home features character details such as hardwood floors, crown molding, and lots of closet and storage space. As you enter, the living room is located to your right, with an office (and a half bath) to your left. Just off the living room, the dining room flows right into the kitchen. Down the hall, you'll find the two bedrooms that are located on the main level, one in which includes the primary suite, which offers its own bathroom and access to the sunroom. The sunroom leads to the front porch, making it ideal for an in-law suite, as it was previously used. Upstairs, there are two additional bedrooms, a flexible space, and a nice storage area. Outside, enjoy a private, spacious backyard with two outbuildings that remain with the property. This home is zoned for Cherokee Trail Elementary and Dixie High School and is just down the street from Erskine College. If you appreciate small town living, this could be the perfect place for you!
Listing Agent
RE/MAX ACTION REALTY Brokerage Phone: 8649420021 License #132044 Listed on: 11/03/2025

Home Details
Home Type
- Single Family
Est. Annual Taxes
- $711
Year Built
- Built in 1930
Lot Details
- 1.16 Acre Lot
- Level Lot
- Cleared Lot
Home Design
- Bungalow
- Brick or Stone Mason
- Architectural Shingle Roof
- Plaster
Interior Spaces
- 2,600 Sq Ft Home
- Crown Molding
- Ceiling Fan
- Gas Log Fireplace
- Crawl Space
- Electric Range
Flooring
- Wood
- Laminate
Bedrooms and Bathrooms
- 4 Bedrooms
- Primary Bedroom on Main
- Walk-In Closet
- Primary Bathroom is a Full Bathroom
- Separate Shower in Primary Bathroom
Parking
- 1 Car Garage
- 1 Carport Space
Accessible Home Design
- Accessible Doors
- Accessible Ramps
Outdoor Features
- Covered Patio or Porch
- Shed
- Outbuilding
Location
- City Lot
Utilities
- Central Air
- Heating System Uses Natural Gas
- Natural Gas Connected
Community Details
- No Home Owners Association
- Not In Subdivis Subdivision
Listing and Financial Details
- Assessor Parcel Number 0341603020
Map
Home Values in the Area
Average Home Value in this Area
Tax History
| Year | Tax Paid | Tax Assessment Tax Assessment Total Assessment is a certain percentage of the fair market value that is determined by local assessors to be the total taxable value of land and additions on the property. | Land | Improvement |
|---|---|---|---|---|
| 2024 | $711 | $4,610 | $230 | $4,380 |
| 2023 | $711 | $4,610 | $0 | $0 |
| 2022 | $724 | $4,610 | $230 | $4,380 |
| 2021 | $675 | $4,010 | $200 | $3,810 |
| 2020 | $666 | $4,010 | $200 | $3,810 |
| 2019 | $637 | $4,010 | $200 | $3,810 |
| 2018 | $635 | $4,010 | $200 | $3,810 |
| 2017 | $619 | $4,010 | $200 | $3,810 |
| 2016 | $556 | $3,490 | $280 | $3,210 |
| 2015 | -- | $3,490 | $280 | $3,210 |
| 2010 | -- | $0 | $0 | $0 |
Property History
| Date | Event | Price | List to Sale | Price per Sq Ft | Prior Sale |
|---|---|---|---|---|---|
| 11/03/2025 11/03/25 | For Sale | $279,999 | +207.7% | $108 / Sq Ft | |
| 03/12/2013 03/12/13 | Sold | $91,000 | -20.8% | $34 / Sq Ft | View Prior Sale |
| 01/29/2013 01/29/13 | Pending | -- | -- | -- | |
| 02/08/2012 02/08/12 | For Sale | $114,900 | -- | $43 / Sq Ft |
Purchase History
| Date | Type | Sale Price | Title Company |
|---|---|---|---|
| Deed | -- | -- |
Source: MLS of Greenwood
MLS Number: 134760
APN: 034-16-03-020
- 23 Abbeville St
- 14 Abbeville St
- 219 S Main St
- 13.1 AC Depot St
- 669 Olin Smith Rd
- 46 Hawkins Dr
- 489 Haddon Rd
- 00 Park Dr
- 133 S Main St
- 0 Greenville Church Rd
- 139 N Main St
- 4840 Keowee Rd
- 223 Ware Rd
- 00 Keowee Rd
- 2275 S Carolina 184
- 0 S Carolina 201
- 136 & 59 Overholt Dr
- 00 Old Landfill Rd
- 5862 Keowee Rd
- 278 County Road S-1-115
- 50 Kay Rd
- 1705 Trail Rd
- 241 Roosevelt Thompson Rd
- 101 Hamilton Park Cir
- 116 Folly Bend Dr
- 122 Hutira Ln
- 106 Barkwood Dr
- 120 Edinborough Cir
- 218 Woodhaven Ct
- 751 E Northside Dr
- 101-149 Mallard Ct
- 101 Bevington Ct
- 435 Haltiwanger Rd Unit 3
- 702 Anderson St
- 409 Pascal Dr
- 303 Haltiwanger Rd
- 1814 Sc-72
- 108 Enterprise Ct
- 1010 Grace St
- 13 Smythe St Unit B
